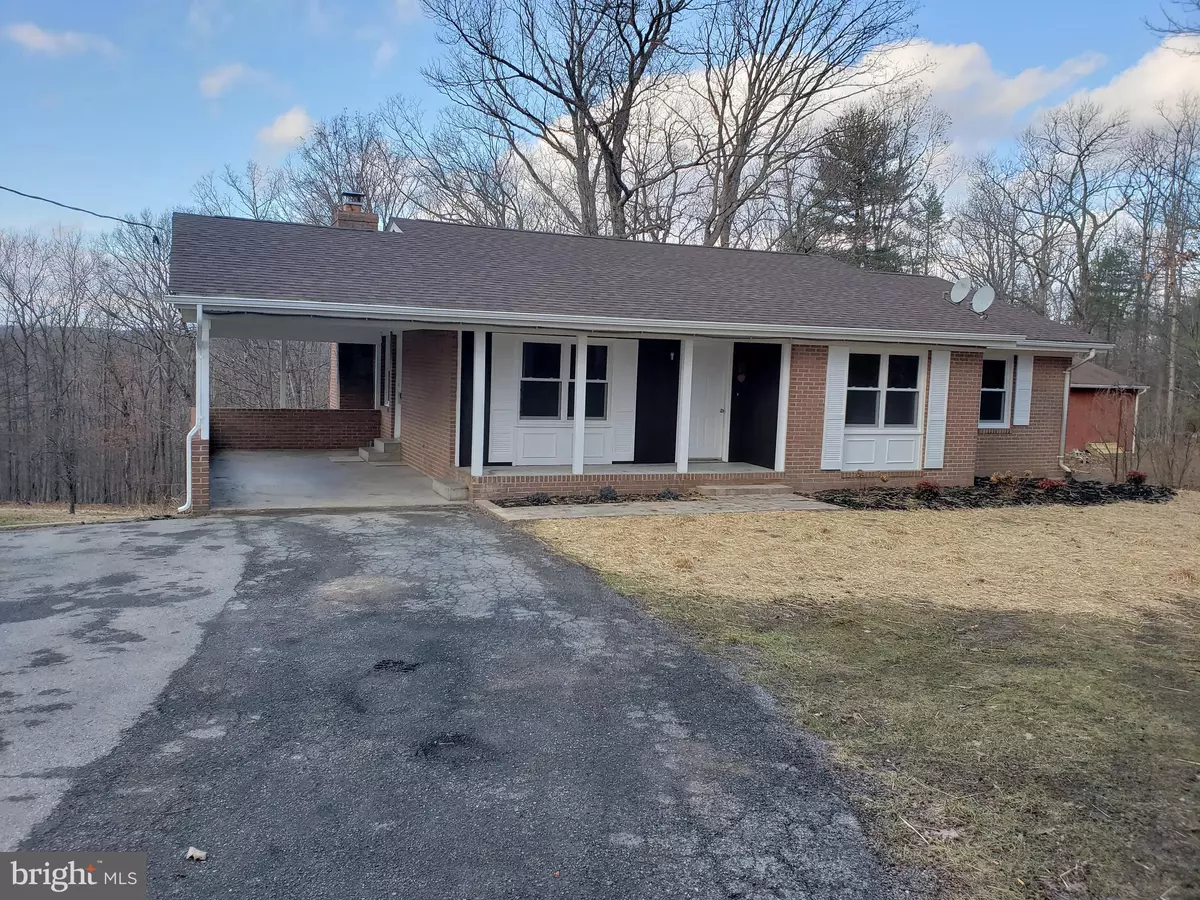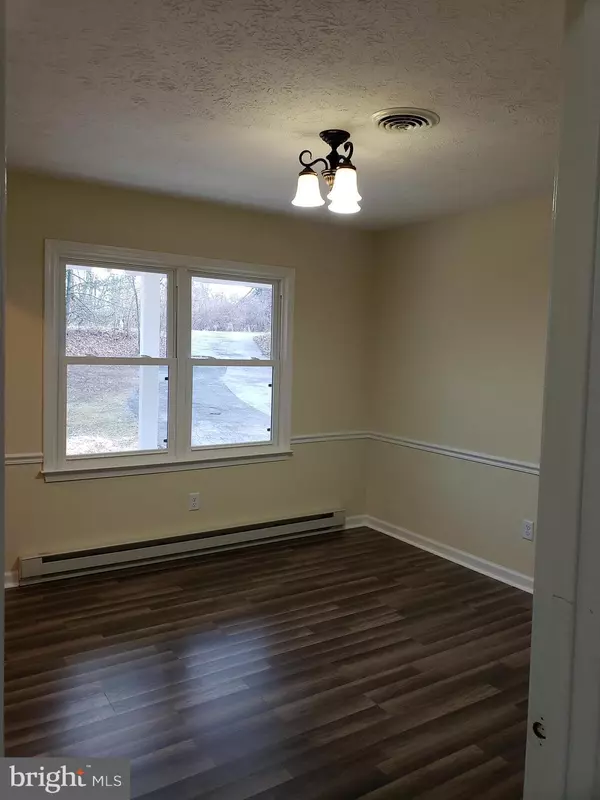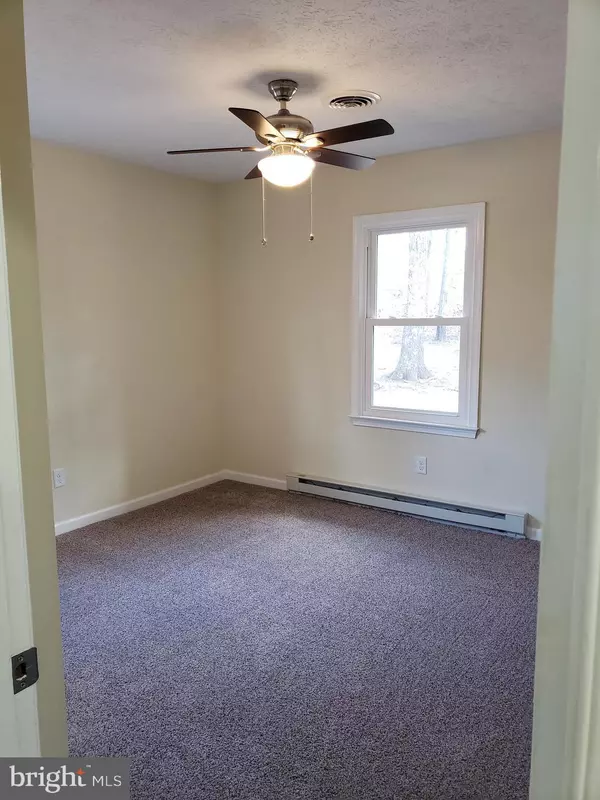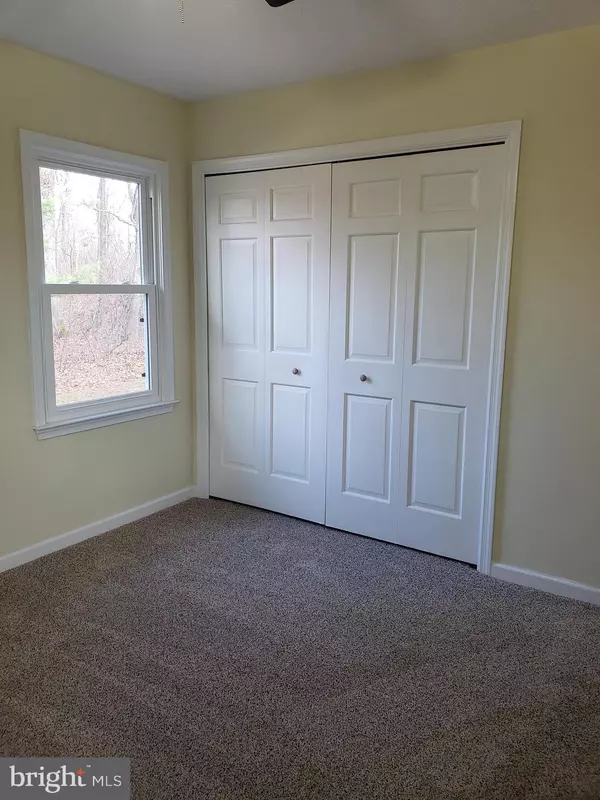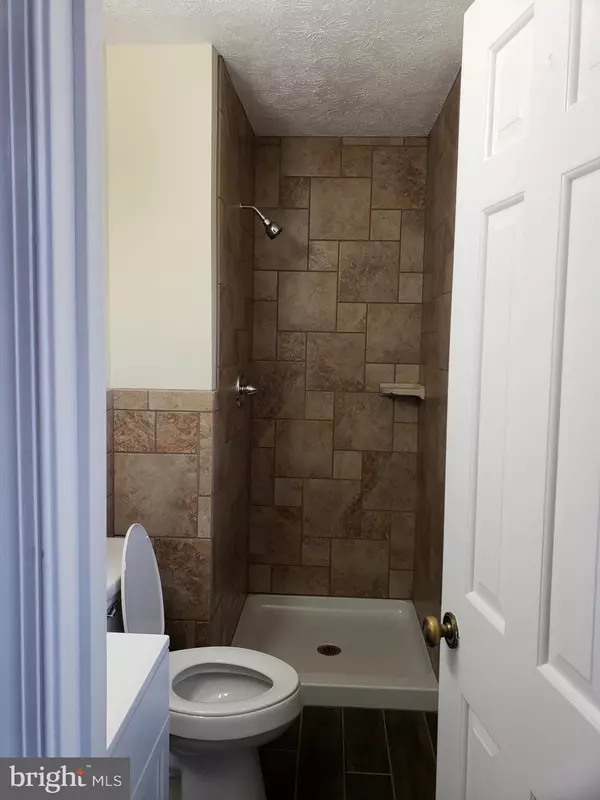$265,000
$289,000
8.3%For more information regarding the value of a property, please contact us for a free consultation.
2011 HUNTING RIDGE RD Winchester, VA 22603
3 Beds
2 Baths
2,723 SqFt
Key Details
Sold Price $265,000
Property Type Single Family Home
Sub Type Detached
Listing Status Sold
Purchase Type For Sale
Square Footage 2,723 sqft
Price per Sqft $97
Subdivision None Available
MLS Listing ID VAFV121842
Sold Date 03/22/19
Style Ranch/Rambler
Bedrooms 3
Full Baths 2
HOA Y/N N
Abv Grd Liv Area 1,433
Originating Board BRIGHT
Year Built 1977
Annual Tax Amount $1,279
Tax Year 2018
Lot Size 5.000 Acres
Acres 5.0
Property Description
1,433 sq. ft. completely remodeled 3 bedroom, 2 bath Ranch style home with a finished walk out basement on 5 acres of partially wooded land with well and septic. House has been newly painted, all new flooring, tile in the bathrooms, all new kitchen appliances, new heat pump installed, still has existing baseboard heat and wood stove in the basement. One large and one small outbuildngs on the property.
Location
State VA
County Frederick
Zoning RA
Rooms
Other Rooms Living Room, Dining Room, Primary Bedroom, Bedroom 2, Bedroom 3, Kitchen, Bathroom 2, Primary Bathroom
Basement Full, Walkout Level, Fully Finished, Heated
Main Level Bedrooms 3
Interior
Interior Features Carpet, Cedar Closet(s), Ceiling Fan(s), Entry Level Bedroom, Wood Stove
Heating Baseboard - Electric
Cooling Heat Pump(s)
Flooring Ceramic Tile, Carpet, Laminated
Equipment Refrigerator, Dishwasher, Oven/Range - Electric
Appliance Refrigerator, Dishwasher, Oven/Range - Electric
Heat Source Electric
Exterior
Exterior Feature Porch(es)
Water Access N
Roof Type Asphalt
Accessibility None
Porch Porch(es)
Garage N
Building
Lot Description Partly Wooded
Story 2
Sewer On Site Septic
Water Well
Architectural Style Ranch/Rambler
Level or Stories 2
Additional Building Above Grade, Below Grade
New Construction N
Schools
Elementary Schools Gainesboro
Middle Schools Frederick County
High Schools James Wood
School District Frederick County Public Schools
Others
Senior Community No
Tax ID 21 2 4
Ownership Fee Simple
SqFt Source Assessor
Special Listing Condition Standard
Read Less
Want to know what your home might be worth? Contact us for a FREE valuation!

Our team is ready to help you sell your home for the highest possible price ASAP

Bought with Kristen Manzo • MarketPlace REALTY
GET MORE INFORMATION

