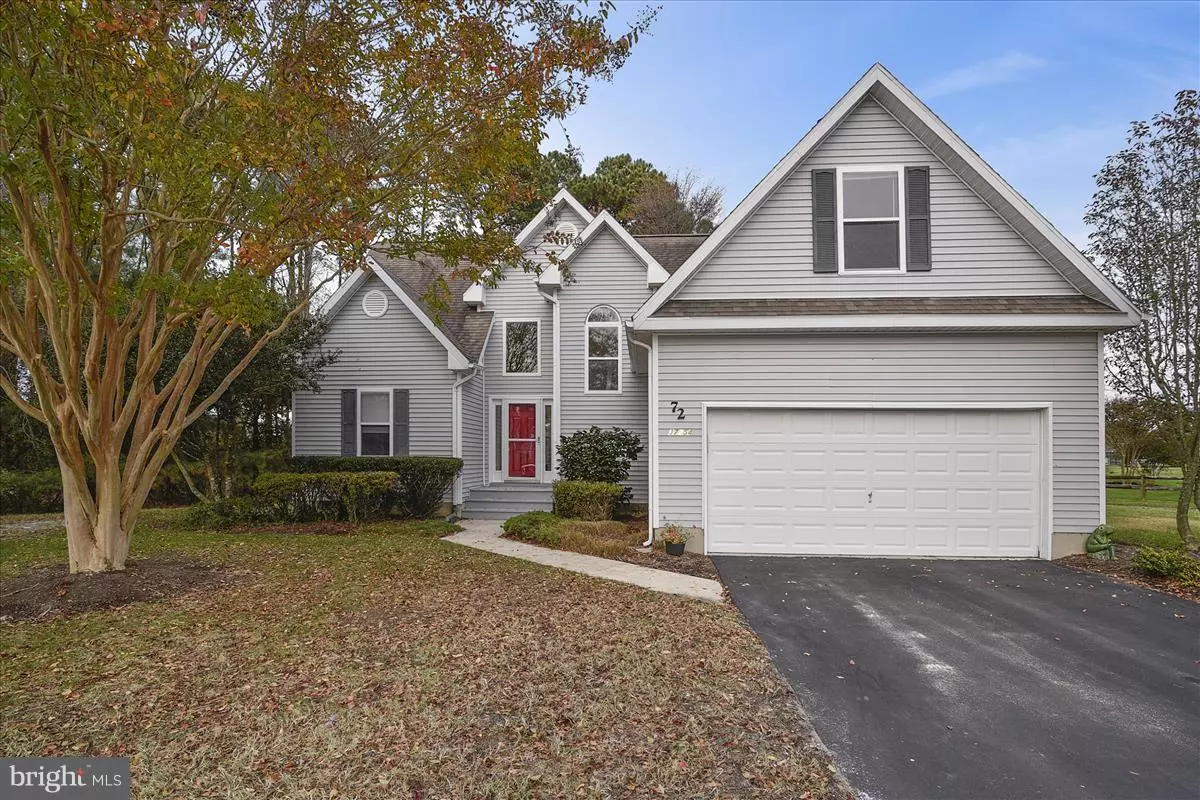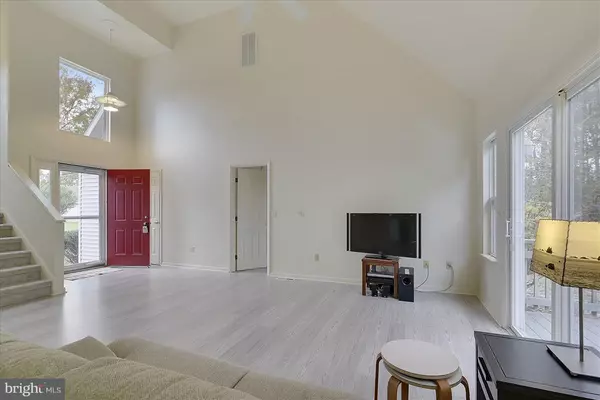$250,000
$259,900
3.8%For more information regarding the value of a property, please contact us for a free consultation.
37254 FOX DR Ocean View, DE 19970
4 Beds
3 Baths
1,959 SqFt
Key Details
Sold Price $250,000
Property Type Condo
Sub Type Condo/Co-op
Listing Status Sold
Purchase Type For Sale
Square Footage 1,959 sqft
Price per Sqft $127
Subdivision Bethany Bay
MLS Listing ID DESU106776
Sold Date 03/26/19
Style Coastal,Contemporary
Bedrooms 4
Full Baths 2
Half Baths 1
Condo Fees $3,984/ann
HOA Fees $133/ann
HOA Y/N Y
Abv Grd Liv Area 1,959
Originating Board BRIGHT
Year Built 1997
Annual Tax Amount $783
Tax Year 2018
Property Description
MOTIVATED SELLER! Move-in ready; won't last long! A beautiful 2-story home located in Bethany Bay, a community rich with amenities! Enjoy pond views and golf vistas -- a peaceful and serene setting. The house has been recently painted throughout and new Pergo flooring that reminds you of driftwood installed on the 1st floor; new carpeting installed on the 2nd floor. Floorplan offers an open coastal style plan with a 2-story living/dining area, eat-in kitchen and 1st floor ensuite; 2nd floor offers 3 large bedrooms and a full bath. You will enjoy the private rear deck and screened porch to enjoy the "protected" woodland views plus a large 2-car garage. Enjoy maintenance-free condo-style living plus pool, boat ramp, golf course (pay as you play), walking trails and the Indian River Bay. Condo association maintains the exterior of the home and cuts the grass. Relax and enjoy this truly special home waiting for you!
Location
State DE
County Sussex
Area Baltimore Hundred (31001)
Zoning RESIDENTIAL
Direction South
Rooms
Other Rooms Living Room, Dining Room, Primary Bedroom, Bedroom 2, Bedroom 3, Bedroom 4
Main Level Bedrooms 1
Interior
Interior Features Ceiling Fan(s), Kitchen - Eat-In, Window Treatments, Carpet, Combination Kitchen/Dining, Entry Level Bedroom, Family Room Off Kitchen, Walk-in Closet(s), Primary Bath(s)
Hot Water Electric
Heating Heat Pump(s)
Cooling Central A/C, Ceiling Fan(s)
Flooring Carpet, Vinyl
Equipment Dishwasher, Disposal, Dryer - Electric, Microwave, Oven - Self Cleaning, Oven/Range - Electric, Refrigerator, Water Heater, Washer
Fireplace N
Appliance Dishwasher, Disposal, Dryer - Electric, Microwave, Oven - Self Cleaning, Oven/Range - Electric, Refrigerator, Water Heater, Washer
Heat Source Central, Electric
Laundry Main Floor
Exterior
Exterior Feature Deck(s), Screened
Garage Garage - Front Entry
Garage Spaces 4.0
Amenities Available Basketball Courts, Boat Ramp, Club House, Fitness Center, Jog/Walk Path, Pier/Dock, Pool - Outdoor, Swimming Pool, Tennis Courts, Tot Lots/Playground, Volleyball Courts
Water Access N
View Golf Course, Pond
Roof Type Asphalt
Accessibility None
Porch Deck(s), Screened
Road Frontage Private
Attached Garage 2
Total Parking Spaces 4
Garage Y
Building
Lot Description Backs to Trees, Landscaping, Rear Yard, Trees/Wooded
Story 2
Foundation Concrete Perimeter
Sewer Public Sewer
Water Private/Community Water
Architectural Style Coastal, Contemporary
Level or Stories 2
Additional Building Above Grade
New Construction N
Schools
School District Indian River
Others
HOA Fee Include Common Area Maintenance,Pool(s),Road Maintenance,Ext Bldg Maint,Insurance
Senior Community No
Tax ID 134-08.00-42.00-72
Ownership Fee Simple
SqFt Source Estimated
Security Features Smoke Detector
Acceptable Financing Cash, Conventional
Listing Terms Cash, Conventional
Financing Cash,Conventional
Special Listing Condition Standard
Read Less
Want to know what your home might be worth? Contact us for a FREE valuation!

Our team is ready to help you sell your home for the highest possible price ASAP

Bought with Cynthia L DelZoppo • Long & Foster Real Estate, Inc.

GET MORE INFORMATION





