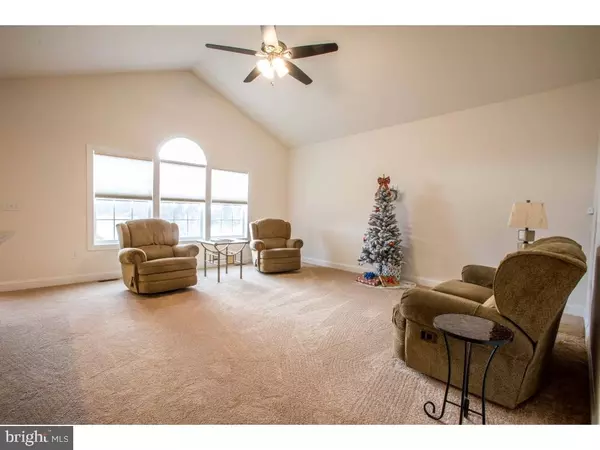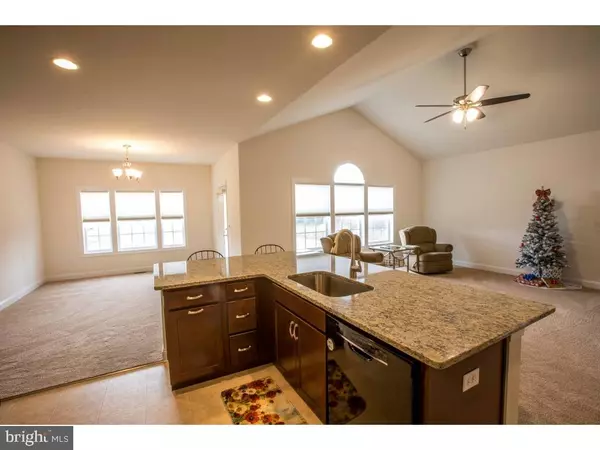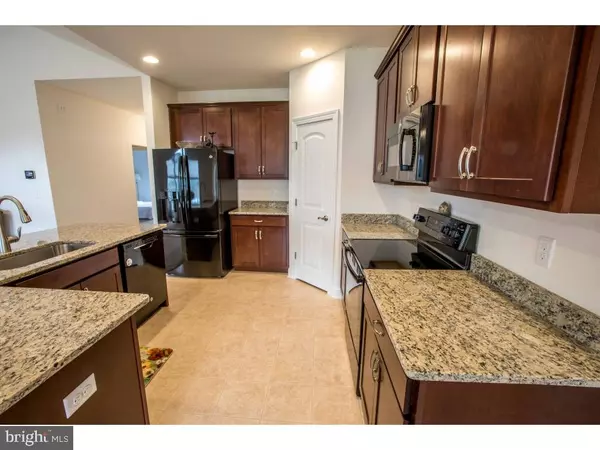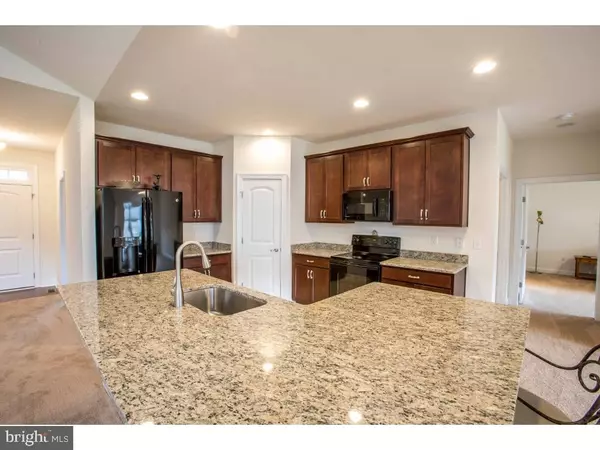$328,000
$334,000
1.8%For more information regarding the value of a property, please contact us for a free consultation.
25209 HOLTERS WAY Milton, DE 19968
3 Beds
3 Baths
2,440 SqFt
Key Details
Sold Price $328,000
Property Type Single Family Home
Sub Type Detached
Listing Status Sold
Purchase Type For Sale
Square Footage 2,440 sqft
Price per Sqft $134
Subdivision Holland Mills
MLS Listing ID DESU128098
Sold Date 03/22/19
Style Ranch/Rambler
Bedrooms 3
Full Baths 3
HOA Fees $72/qua
HOA Y/N Y
Abv Grd Liv Area 1,660
Originating Board BRIGHT
Year Built 2017
Annual Tax Amount $1,289
Tax Year 2018
Lot Size 0.260 Acres
Acres 0.26
Property Description
Better than New, NO waiting on construction! Barely Used 3 bed/3 bath. Built 2017. Addl' 780 sqft finished basement with full bath. Total finished 2440 sqft. Corner lot on 0.26 acre, end of cul-de-sac. Plenty natural light and super sunsets. Complete with upgraded appliances, washer/dryer, window blinds. Just bring your furniture! Perfect 2nd or fulltime home. Close to beaches!
Location
State DE
County Sussex
Area Broadkill Hundred (31003)
Zoning A
Direction Northeast
Rooms
Basement Poured Concrete, Water Proofing System, Windows, Partially Finished, Sump Pump
Main Level Bedrooms 3
Interior
Interior Features Kitchen - Island, Recessed Lighting, Breakfast Area, Walk-in Closet(s), Window Treatments, Ceiling Fan(s), Carpet
Hot Water Propane, Tankless
Heating Programmable Thermostat, Forced Air, Heat Pump - Electric BackUp
Cooling Programmable Thermostat, Ceiling Fan(s), Central A/C, Heat Pump(s)
Flooring Carpet, Laminated
Equipment Water Heater - Tankless, Disposal, Dryer, Oven - Self Cleaning, Energy Efficient Appliances, ENERGY STAR Freezer, Water Dispenser, Icemaker, ENERGY STAR Clothes Washer, ENERGY STAR Dishwasher, ENERGY STAR Refrigerator
Window Features Double Pane,Energy Efficient,Low-E
Appliance Water Heater - Tankless, Disposal, Dryer, Oven - Self Cleaning, Energy Efficient Appliances, ENERGY STAR Freezer, Water Dispenser, Icemaker, ENERGY STAR Clothes Washer, ENERGY STAR Dishwasher, ENERGY STAR Refrigerator
Heat Source Electric
Laundry Main Floor
Exterior
Exterior Feature Porch(es)
Utilities Available Cable TV, Phone, DSL Available
Amenities Available Community Center, Pool - Outdoor, Exercise Room
Water Access N
View Trees/Woods
Roof Type Architectural Shingle
Street Surface Paved
Accessibility Other
Porch Porch(es)
Garage N
Building
Lot Description Backs to Trees, Front Yard, Rear Yard, Cul-de-sac
Story 1
Sewer Public Sewer
Water Public
Architectural Style Ranch/Rambler
Level or Stories 1
Additional Building Above Grade, Below Grade
Structure Type Vaulted Ceilings
New Construction N
Schools
Elementary Schools Milton
Middle Schools Mariner
High Schools Cape Henlopen
School District Cape Henlopen
Others
HOA Fee Include Common Area Maintenance,Reserve Funds,Recreation Facility,Snow Removal,Road Maintenance,Pool(s),Other
Senior Community No
Tax ID 235-26.00-198.00
Ownership Fee Simple
SqFt Source Estimated
Security Features Motion Detectors,Security System,Smoke Detector
Special Listing Condition Standard
Read Less
Want to know what your home might be worth? Contact us for a FREE valuation!

Our team is ready to help you sell your home for the highest possible price ASAP

Bought with Linda L Bova • SEA BOVA Associates Inc
GET MORE INFORMATION





