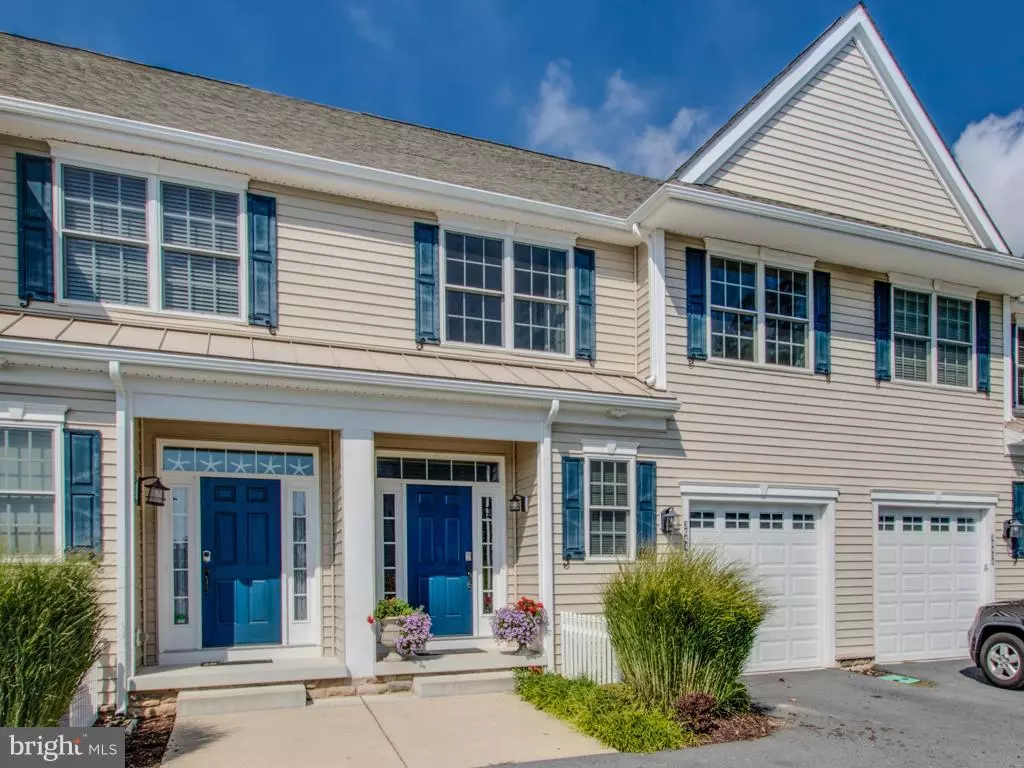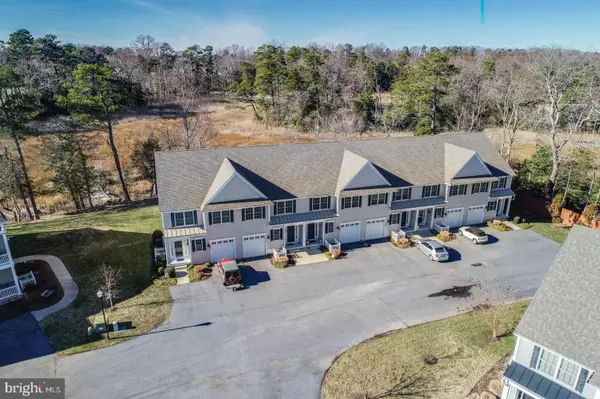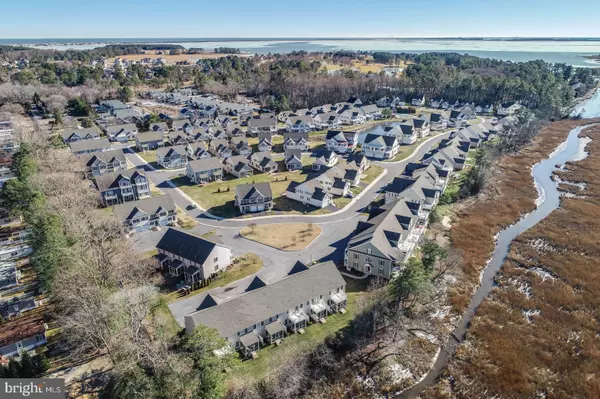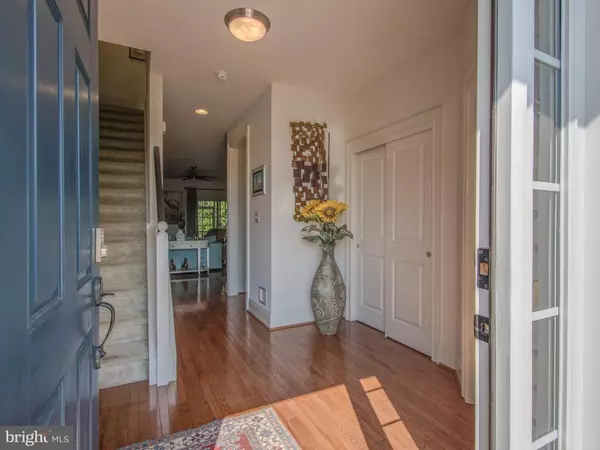$387,500
$394,900
1.9%For more information regarding the value of a property, please contact us for a free consultation.
36440 WARWICK DR #24C Rehoboth Beach, DE 19971
3 Beds
3 Baths
1,876 SqFt
Key Details
Sold Price $387,500
Property Type Condo
Sub Type Condo/Co-op
Listing Status Sold
Purchase Type For Sale
Square Footage 1,876 sqft
Price per Sqft $206
Subdivision Seasons
MLS Listing ID 1007545530
Sold Date 03/22/19
Style Bi-level,Coastal,Contemporary
Bedrooms 3
Full Baths 2
Half Baths 1
Condo Fees $837/qua
HOA Y/N N
Abv Grd Liv Area 1,876
Originating Board BRIGHT
Year Built 2013
Annual Tax Amount $1,017
Tax Year 2018
Property Description
Immediate Delivery! Available now! The Seasons community is nestled between two country clubs. It has recently sold out for new construction. This is a chance to reside in this premium community and location! A bike ride to the beach from this triple mint town home built in 2013. Fantastic views of protected wetlands & Johnsons Branch . Relax on thee screen porch and the upper Master Bedroom private sun deck. First floor open floor plan with a living room gas fireplace. Tall Maple kitchen cabinets with a built in desk, granite counter tops & stainless steel appliances. Step out to the screen porch off the main area with scenic private views. Hardwood floors on the entire first level. Also on this level is the powder room, foyer and mud room. The second level features a spacious master bedroom and bath. Enjoy the views on the private master bedroom sun deck. Also on this level are two guest bedrooms, a full bath and laundry room. Washer dryer and all appliances included. The condo fees include the town home exterior maintenance, community pool & lawn care. Never cut grass again! 1 Car attached garage.
Location
State DE
County Sussex
Area Lewes Rehoboth Hundred (31009)
Zoning 3994
Rooms
Other Rooms Living Room, Dining Room, Kitchen, Laundry, Screened Porch
Interior
Interior Features Built-Ins, Ceiling Fan(s), Combination Kitchen/Dining, Combination Kitchen/Living, Combination Dining/Living, Dining Area, Floor Plan - Open, Primary Bath(s), Upgraded Countertops, Walk-in Closet(s), Window Treatments, Wood Floors
Hot Water Electric
Heating Forced Air, Heat Pump(s)
Cooling Central A/C
Flooring Carpet, Hardwood
Fireplaces Number 1
Fireplaces Type Gas/Propane
Equipment Built-In Microwave, Built-In Range, Dishwasher, Disposal, Dryer - Electric, Water Heater, Washer, Stainless Steel Appliances, Oven/Range - Gas
Furnishings No
Fireplace Y
Window Features Double Pane,Energy Efficient,Screens,Vinyl Clad
Appliance Built-In Microwave, Built-In Range, Dishwasher, Disposal, Dryer - Electric, Water Heater, Washer, Stainless Steel Appliances, Oven/Range - Gas
Heat Source Electric
Laundry Washer In Unit, Upper Floor, Dryer In Unit
Exterior
Exterior Feature Deck(s), Porch(es), Screened
Parking Features Garage - Front Entry, Garage Door Opener
Garage Spaces 2.0
Utilities Available Cable TV Available
Amenities Available Pool - Outdoor, Swimming Pool
Water Access N
View Water, Scenic Vista
Roof Type Architectural Shingle,Metal
Accessibility 2+ Access Exits
Porch Deck(s), Porch(es), Screened
Attached Garage 1
Total Parking Spaces 2
Garage Y
Building
Story 2
Foundation Crawl Space
Sewer No Septic System
Water Public
Architectural Style Bi-level, Coastal, Contemporary
Level or Stories 2
Additional Building Above Grade, Below Grade
Structure Type Dry Wall,9'+ Ceilings
New Construction N
Schools
School District Cape Henlopen
Others
HOA Fee Include Common Area Maintenance,Insurance,Lawn Care Front,Lawn Care Rear,Lawn Care Side,Lawn Maintenance,Management,Pool(s),Reserve Funds,Road Maintenance,Snow Removal,Trash
Senior Community No
Tax ID 334-19.00-14.00-24C
Ownership Condominium
Acceptable Financing Cash, Conventional
Horse Property N
Listing Terms Cash, Conventional
Financing Cash,Conventional
Special Listing Condition Standard
Read Less
Want to know what your home might be worth? Contact us for a FREE valuation!

Our team is ready to help you sell your home for the highest possible price ASAP

Bought with Debbie Reed • RE/MAX Realty Group-Rehoboth Beach

GET MORE INFORMATION





