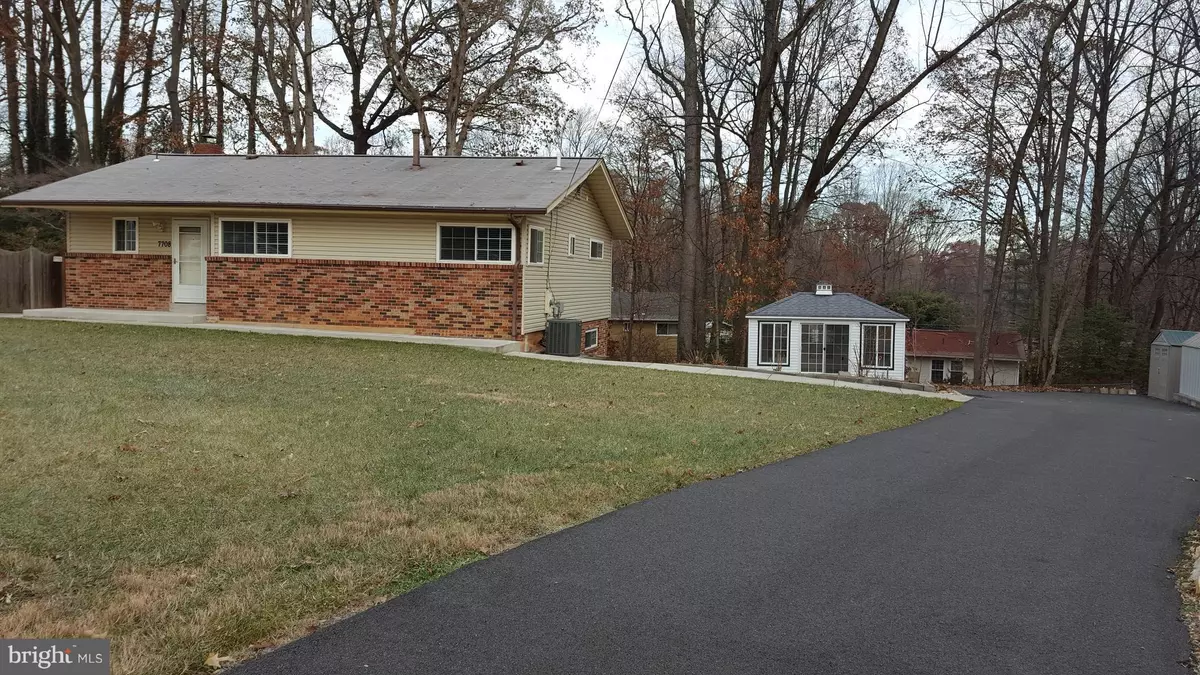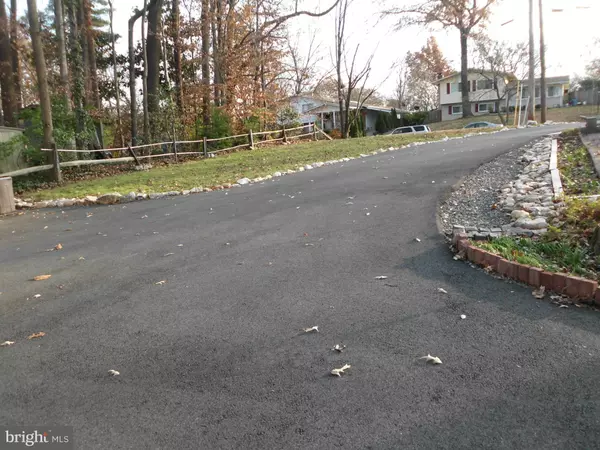$555,000
$565,000
1.8%For more information regarding the value of a property, please contact us for a free consultation.
7708 GLENISTER DR Springfield, VA 22152
5 Beds
4 Baths
0.38 Acres Lot
Key Details
Sold Price $555,000
Property Type Single Family Home
Sub Type Detached
Listing Status Sold
Purchase Type For Sale
Subdivision Westview Hills
MLS Listing ID 1010004456
Sold Date 03/21/19
Style Ranch/Rambler
Bedrooms 5
Full Baths 4
HOA Y/N N
Originating Board BRIGHT
Year Built 1963
Annual Tax Amount $5,122
Tax Year 2017
Lot Size 0.384 Acres
Acres 0.38
Lot Dimensions Extra large lot with lots of paved driveway and spots for parking cars. Plenty of gardening spaces.
Property Description
Almost all of home inspection issues taken care of. 4 bedrooms, 3 baths. Two finished levels. It is a lot bigger inside! Absolutely gorgeous kitchen completely updated with a large marble top island, all marble counterparts, white cabinets and glass doors, large exhaust fan, door to side deck. Another large deck off living room. All main level has hardwood floors. Fully finished basement with a large room, bathroom, family room with a wood burning fireplace. Large glass doors to patio. All three bathrooms are updated. A large glass garden room conveys; perfect for year around gardening or your personal office or retreat. Two large sheds also convey. A pull down attic offers another space for plenty of storage. The house is sitting in a large lot of 16,740 sq ft. The house is located very conveniently close to I-395, I-95, I-495 and shopping. Kindly take off your shoes. The current owners want to keep the floors clean for the next owners. Great schools (Keene Mill ES, Irving MS, West Springfield HS).
Location
State VA
County Fairfax
Zoning 130
Rooms
Other Rooms Living Room, Dining Room, Primary Bedroom, Bedroom 2, Bedroom 3, Bedroom 4, Kitchen, Family Room, Laundry, Utility Room, Bathroom 2, Bathroom 3, Primary Bathroom
Basement Full, Connecting Stairway, Fully Finished, Outside Entrance, Rear Entrance, Walkout Level, Windows, Workshop
Main Level Bedrooms 3
Interior
Interior Features Combination Dining/Living, Combination Kitchen/Dining, Floor Plan - Open, Kitchen - Eat-In, Kitchen - Gourmet, Kitchen - Island, Primary Bath(s), Window Treatments, Wood Floors, Attic, Carpet
Hot Water Natural Gas
Heating Forced Air
Cooling Central A/C
Flooring Hardwood, Carpet, Tile/Brick
Fireplaces Number 1
Fireplaces Type Wood
Equipment Cooktop, Dishwasher, Disposal, Dryer, Exhaust Fan, Icemaker, Oven - Wall, Oven/Range - Gas, Refrigerator, Washer, Range Hood, Stainless Steel Appliances
Furnishings No
Fireplace Y
Window Features Insulated,Double Pane
Appliance Cooktop, Dishwasher, Disposal, Dryer, Exhaust Fan, Icemaker, Oven - Wall, Oven/Range - Gas, Refrigerator, Washer, Range Hood, Stainless Steel Appliances
Heat Source Natural Gas
Laundry Lower Floor, Washer In Unit, Dryer In Unit
Exterior
Exterior Feature Deck(s), Patio(s), Porch(es)
Garage Spaces 7.0
Utilities Available Water Available
Water Access N
View Street
Roof Type Asphalt
Accessibility None
Porch Deck(s), Patio(s), Porch(es)
Total Parking Spaces 7
Garage N
Building
Story 2
Sewer Public Septic, Public Sewer
Water Public
Architectural Style Ranch/Rambler
Level or Stories 2
Additional Building Above Grade, Below Grade
New Construction N
Schools
Elementary Schools Keene Mill
Middle Schools Irving
High Schools West Springfield
School District Fairfax County Public Schools
Others
Senior Community No
Tax ID 0892 05 0337
Ownership Fee Simple
SqFt Source Estimated
Security Features Fire Detection System,Motion Detectors
Acceptable Financing Cash, Conventional, FHA, USDA, VA, VHDA
Horse Property N
Listing Terms Cash, Conventional, FHA, USDA, VA, VHDA
Financing Cash,Conventional,FHA,USDA,VA,VHDA
Special Listing Condition Standard
Read Less
Want to know what your home might be worth? Contact us for a FREE valuation!

Our team is ready to help you sell your home for the highest possible price ASAP

Bought with Suvda Villarroel • Redfin Corporation

GET MORE INFORMATION





