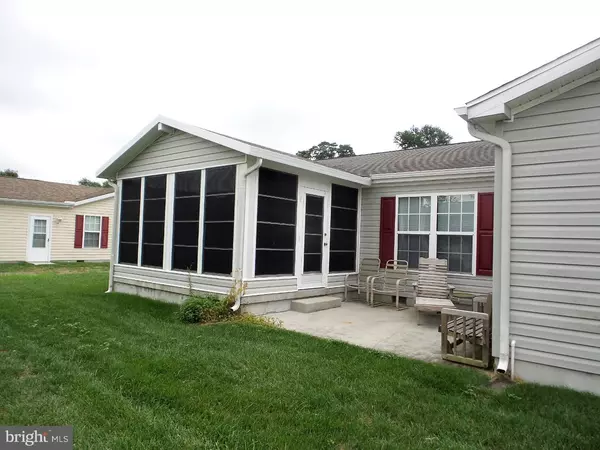$105,000
$109,900
4.5%For more information regarding the value of a property, please contact us for a free consultation.
121 S HAIRGROVE LN Camden, DE 19934
3 Beds
2 Baths
1,583 SqFt
Key Details
Sold Price $105,000
Property Type Single Family Home
Sub Type Detached
Listing Status Sold
Purchase Type For Sale
Square Footage 1,583 sqft
Price per Sqft $66
Subdivision Barclay Farms
MLS Listing ID 1009908746
Sold Date 03/16/19
Style Ranch/Rambler
Bedrooms 3
Full Baths 2
HOA Y/N N
Abv Grd Liv Area 1,583
Originating Board TREND
Land Lease Amount 481.0
Land Lease Frequency Monthly
Year Built 2006
Annual Tax Amount $1,268
Tax Year 2018
Lot Dimensions 0X0
Property Sub-Type Detached
Property Description
Enjoy this beautiful ranch style home Offering nearly 1600 sq ft of open style living. The large great room has a corner gas fireplace w/mantel and slider to a spacious 11 x 15 3 Season Florida Room. Gorgeous windows along far wall of home adds plenty of natural lighting and adds to the openness of the floor plan. The kitchen and dining room are open to the great room making for a fantastic entertaining area. Plenty of counter and cabinet space, built in microwave, gas cooking, double sink, energy efficient dishwasher. Enjoy 3 spacious bedrooms. Or if you like you can convert one of the bedrooms (with French Doors) to an office or guest area or craft/hobby room. The master bedroom is quite spacious with wall to wall closet area that is walk-in. The master bath suite is spacious with large vanity, separate shower, linen closet, sunken tub. Other amenities include 1 car garage w/opener and man-door to patio. This home has been freshly painted (10/2018), new plush carpet thru-out (10/2018) and energy efficient 40 gal. water heater (10/2018). Appliances included. This community has one of the loveliest and most active community centers w/6000 sq.ft clubhouse, lg, outdoor pool, whirlpool, billiards, fitness room w/updated equipment and free weights, game room, library/computer rm, lg ballroom area and kitchen. There is bocce ball, community activities, tai chi, yoga, exercise, dances, karaoke, cookouts, and much more. Low maintenance fees, affordable pricing, makes this an ideal place for the active adult to call home.
Location
State DE
County Kent
Area Caesar Rodney (30803)
Zoning NA
Rooms
Other Rooms Living Room, Dining Room, Primary Bedroom, Bedroom 2, Kitchen, Bedroom 1, Laundry, Other
Main Level Bedrooms 3
Interior
Interior Features Primary Bath(s), Ceiling Fan(s), Stall Shower, Dining Area
Hot Water Natural Gas
Heating Forced Air
Cooling Central A/C
Flooring Fully Carpeted, Vinyl
Fireplaces Number 1
Fireplaces Type Gas/Propane
Equipment Built-In Range, Oven - Self Cleaning, Dishwasher, Disposal, Built-In Microwave
Furnishings No
Fireplace Y
Window Features Energy Efficient
Appliance Built-In Range, Oven - Self Cleaning, Dishwasher, Disposal, Built-In Microwave
Heat Source Natural Gas
Laundry Main Floor
Exterior
Exterior Feature Patio(s), Porch(es)
Parking Features Inside Access, Garage Door Opener, Additional Storage Area, Garage - Front Entry, Other
Garage Spaces 3.0
Utilities Available Cable TV
Amenities Available Swimming Pool, Club House
Water Access N
Roof Type Pitched,Shingle
Street Surface Black Top
Accessibility None, No Stairs, Ramp - Main Level
Porch Patio(s), Porch(es)
Road Frontage City/County
Attached Garage 1
Total Parking Spaces 3
Garage Y
Building
Lot Description Front Yard, Rear Yard
Story 1
Sewer Public Sewer
Water Public
Architectural Style Ranch/Rambler
Level or Stories 1
Additional Building Above Grade
Structure Type 9'+ Ceilings
New Construction N
Schools
Elementary Schools W.B. Simpson
School District Caesar Rodney
Others
Pets Allowed Y
HOA Fee Include Pool(s),Common Area Maintenance,Lawn Maintenance,Snow Removal,Trash,Health Club,Management
Senior Community Yes
Age Restriction 55
Tax ID NM-02-09400-01-0800-085
Ownership Land Lease
SqFt Source Assessor
Horse Property N
Special Listing Condition REO (Real Estate Owned)
Pets Allowed Case by Case Basis
Read Less
Want to know what your home might be worth? Contact us for a FREE valuation!

Our team is ready to help you sell your home for the highest possible price ASAP

Bought with Jill A. Sussman • Sky Realty
GET MORE INFORMATION





