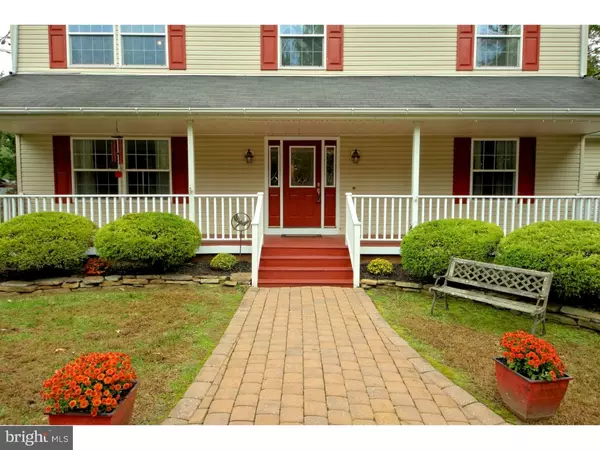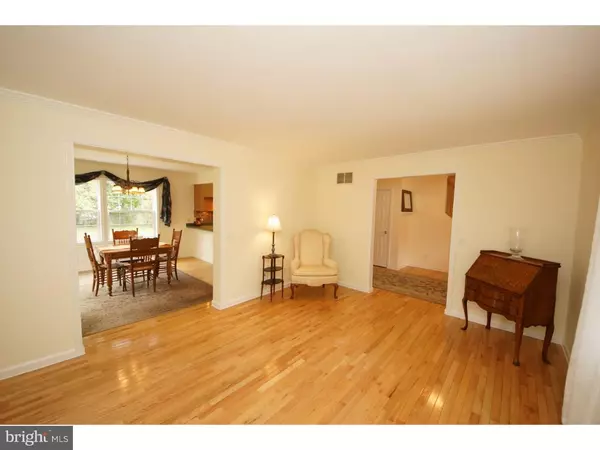$460,000
$478,900
3.9%For more information regarding the value of a property, please contact us for a free consultation.
409 READING AVE Pennington, NJ 08534
4 Beds
3 Baths
2,184 SqFt
Key Details
Sold Price $460,000
Property Type Single Family Home
Sub Type Detached
Listing Status Sold
Purchase Type For Sale
Square Footage 2,184 sqft
Price per Sqft $210
Subdivision None Available
MLS Listing ID 1010009852
Sold Date 03/15/19
Style Colonial
Bedrooms 4
Full Baths 2
Half Baths 1
HOA Y/N N
Abv Grd Liv Area 2,184
Originating Board TREND
Year Built 2000
Annual Tax Amount $15,348
Tax Year 2018
Lot Size 0.402 Acres
Acres 0.4
Lot Dimensions 100X175
Property Description
Welcome to Pennington Boro. Once a crossroads called "Queenstown" in the late 1600's, it's where travelers between Philadelphia and New York stopped overnight. Today the pace of life is relaxed in Pennington. There is a sense of community and a tradition of volunteerism. Main street is dotted with charming historical homes, fine restaurants and shopping. Elementary schoolers walk along streets lined with pink-blossomed cherry trees. It is here you will find this rare opportunity, an impeccably maintained, 4 bedrooms, 2.5 bath colonial style home. Only 18 yrs young, this versatile yet comfortable floor plan merges the formal with informal for ease of entertaining and unwinding. Features of this fine home's main floor include: circular drive, expansive 2 car attached garage with openers, country front porch, welcoming foyer, gleaming hardwood flooring, formal living room with tiled gas fireplace. Spacious dining area overlooking well manicured rear yard. Practical modern Kitchen with new floor, raised paneled cabinets, breakfast bar, movable center island and stainless steel appliances.***Seller to replace or credit buyer with choice of color for granite counter tops. Selections available in kitchen. Family room with sliders to slate patio, fire pit and screened cabana. Over-sized mudroom with washer, dryer and cozy office area. Powder room for guests. 2nd floor features include: Master bedroom with ample walk-in closet, separate sink area and walk-in Jacuzzi tub. 3 Additional bedrooms and main hall bath. Freshly painted, partially finished basement area. Perfect for gaming, billiards or a bar. Plenty of storage too. Updated utilities and maintenance free exterior. Walk into town for dinner, ice cream, or coffee. Home to Pennington Day, Memorial Day Parade, The Holiday Walk, picnics in Kunkel Park and concerts in Howe Commons. Close to Bristol Myers Squibb R & D, Merrill Lynch, Capital Health Systems, Educational Testing Services, College of New Jersey and Rider University. Minutes to Princeton, I-95, I-295, Route 1 & 206. Just a short commute to Trenton Mercer Airport, The Hamilton, Princeton Junction and West Trenton Train Stations. The seller has had many fond memories here and hopes you, the next buyer, will too. Don't let this unique inspired home pass you by. It just a sale away. Call for you appointment today!
Location
State NJ
County Mercer
Area Pennington Boro (21108)
Zoning R-80
Rooms
Other Rooms Living Room, Dining Room, Primary Bedroom, Bedroom 2, Bedroom 3, Kitchen, Family Room, Bedroom 1, Laundry, Other
Basement Full
Interior
Interior Features Primary Bath(s), Kitchen - Island, Ceiling Fan(s), Breakfast Area
Hot Water Natural Gas
Heating Forced Air
Cooling Central A/C
Flooring Wood, Tile/Brick
Fireplaces Number 1
Fireplaces Type Gas/Propane
Fireplace Y
Heat Source Natural Gas
Laundry Main Floor
Exterior
Exterior Feature Patio(s)
Parking Features Inside Access, Garage Door Opener
Garage Spaces 5.0
Utilities Available Cable TV
Water Access N
Roof Type Pitched,Shingle
Accessibility None
Porch Patio(s)
Attached Garage 2
Total Parking Spaces 5
Garage Y
Building
Lot Description Level
Story 2
Foundation Brick/Mortar
Sewer Public Sewer
Water Public
Architectural Style Colonial
Level or Stories 2
Additional Building Above Grade
New Construction N
Schools
Elementary Schools Toll Gate Grammar School
Middle Schools Timberlane
High Schools Central
School District Hopewell Valley Regional Schools
Others
Senior Community No
Tax ID 08-00903-00005
Ownership Fee Simple
SqFt Source Assessor
Special Listing Condition Standard
Read Less
Want to know what your home might be worth? Contact us for a FREE valuation!

Our team is ready to help you sell your home for the highest possible price ASAP

Bought with Michael James Puccio • Corcoran Sawyer Smith
GET MORE INFORMATION





