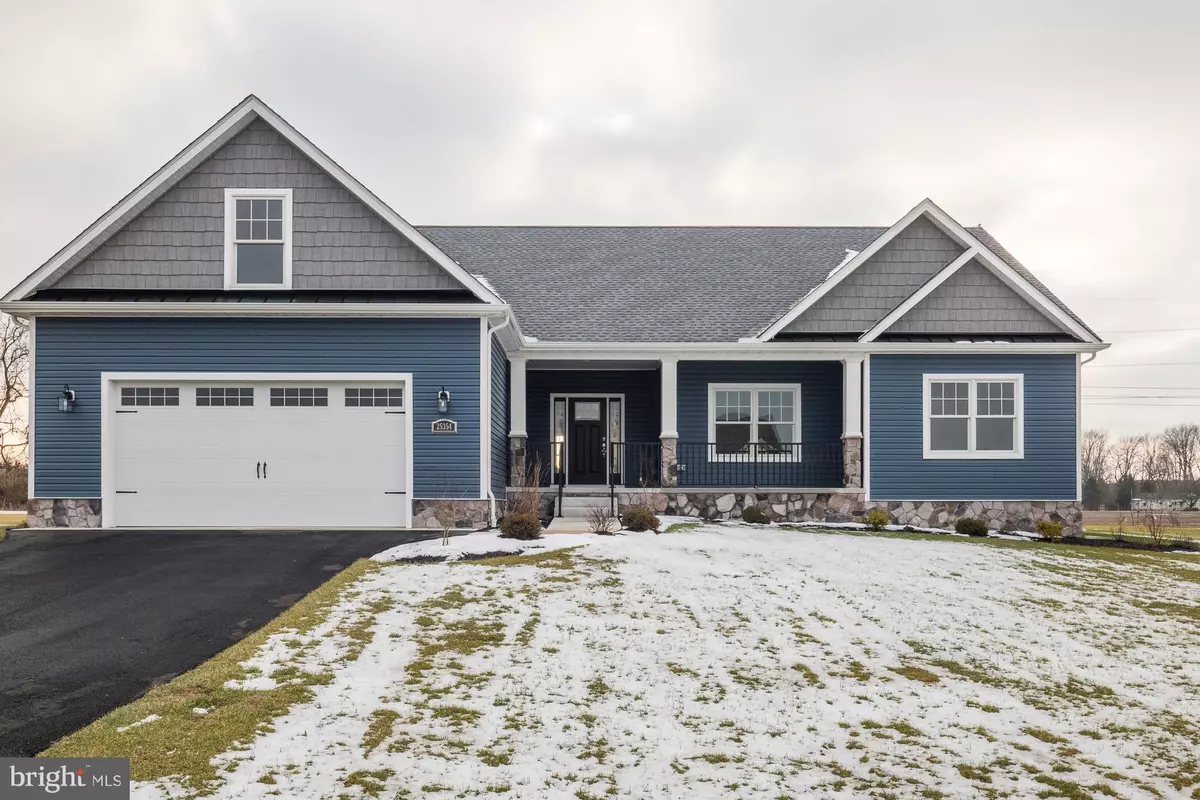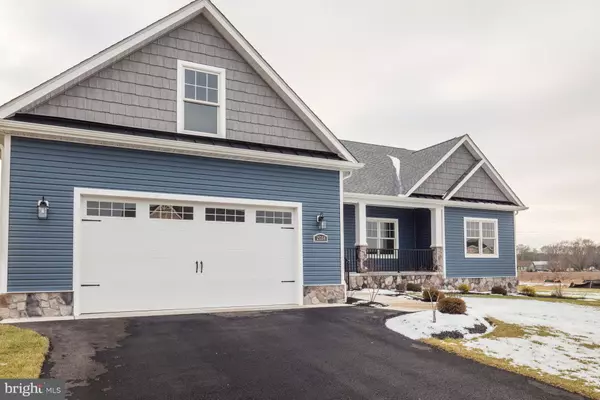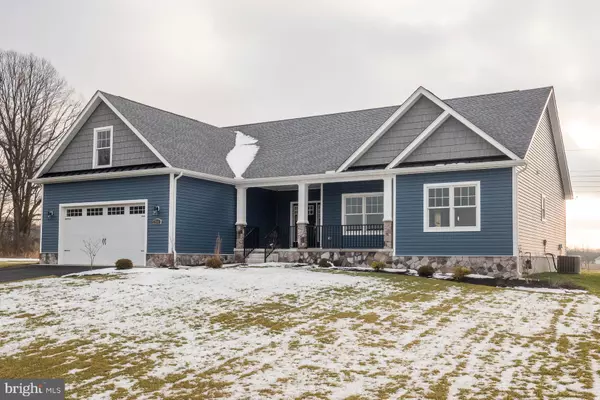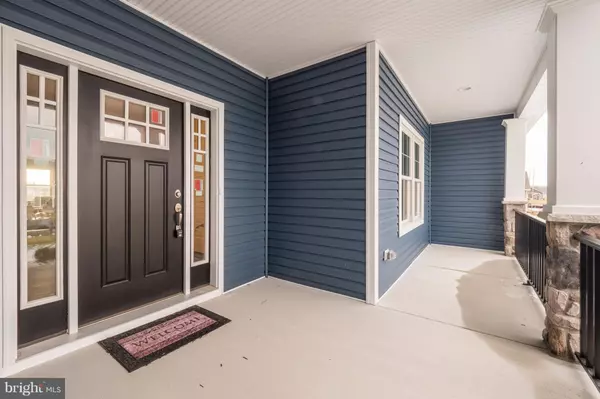$370,000
$374,888
1.3%For more information regarding the value of a property, please contact us for a free consultation.
25354 BRANCH LN Milton, DE 19968
3 Beds
3 Baths
2,188 SqFt
Key Details
Sold Price $370,000
Property Type Single Family Home
Sub Type Detached
Listing Status Sold
Purchase Type For Sale
Square Footage 2,188 sqft
Price per Sqft $169
Subdivision Deep Branch Woods
MLS Listing ID DESU129824
Sold Date 03/15/19
Style Contemporary,Ranch/Rambler
Bedrooms 3
Full Baths 2
Half Baths 1
HOA Fees $49/mo
HOA Y/N Y
Abv Grd Liv Area 2,188
Originating Board BRIGHT
Year Built 2019
Annual Tax Amount $1,500
Lot Size 0.752 Acres
Acres 0.75
Property Description
This incredible highly efficient custom built home could be yours! Relax on the front porch while enjoying the peace and serenity this large .75 acre homesite offers. You will be blown away as soon as you walk through the front door and see the openness of the great room, sunroom, kitchen and dining area. The white kitchen with granite countertops is a show stopper. Storage will never be an issue as this home features an unfinished basement and an unfinished 2nd floor bonus room which is 23 by 13 . The construction quality and attention to detail will amaze you. Some of the key items included with this incredible home are as follows: high efficiency Trane heating and cooling system, Rinnai tankless water heater, 16 on center 2 x6 walls, Anderson double hung windows, upgraded 5 baseboard molding, architectural roof shingles, custom wainscoting and trim detail. You owe it to yourself to tour this highly efficient custom home which is conveniently located 7 miles from Broadkill Beach and 13 miles from Lewes Beach.
Location
State DE
County Sussex
Area Broadkill Hundred (31003)
Zoning AR-1
Rooms
Other Rooms Dining Room, Primary Bedroom, Bedroom 2, Bedroom 3, Kitchen, Basement, Foyer, Sun/Florida Room, Great Room, Laundry, Bathroom 2, Attic, Primary Bathroom
Basement Partial, Poured Concrete, Interior Access, Sump Pump, Unfinished, Windows
Main Level Bedrooms 3
Interior
Interior Features Attic, Breakfast Area, Carpet, Ceiling Fan(s), Combination Dining/Living, Combination Kitchen/Dining, Combination Kitchen/Living, Efficiency, Entry Level Bedroom, Family Room Off Kitchen, Floor Plan - Open, Kitchen - Island, Recessed Lighting, Upgraded Countertops, Walk-in Closet(s)
Hot Water Propane, Tankless
Heating Forced Air
Cooling Central A/C
Flooring Hardwood, Ceramic Tile
Equipment Dishwasher, Icemaker, Microwave, Oven/Range - Electric, Refrigerator, Washer/Dryer Hookups Only, Water Heater - Tankless, Water Heater - High-Efficiency
Furnishings No
Fireplace N
Window Features Double Pane,Energy Efficient,Insulated,Vinyl Clad
Appliance Dishwasher, Icemaker, Microwave, Oven/Range - Electric, Refrigerator, Washer/Dryer Hookups Only, Water Heater - Tankless, Water Heater - High-Efficiency
Heat Source Propane - Leased
Laundry Hookup, Main Floor
Exterior
Parking Features Garage - Front Entry, Built In
Garage Spaces 8.0
Utilities Available Under Ground
Amenities Available None
Water Access N
View Trees/Woods, Pasture
Roof Type Architectural Shingle
Street Surface Black Top
Accessibility None
Road Frontage Private
Attached Garage 2
Total Parking Spaces 8
Garage Y
Building
Story 2
Foundation Concrete Perimeter, Crawl Space
Sewer Gravity Sept Fld
Water Well
Architectural Style Contemporary, Ranch/Rambler
Level or Stories 2
Additional Building Above Grade, Below Grade
Structure Type 9'+ Ceilings,Dry Wall,High
New Construction Y
Schools
School District Cape Henlopen
Others
HOA Fee Include Snow Removal,Reserve Funds,Road Maintenance,Common Area Maintenance
Senior Community No
Tax ID 235-07.00-325.00
Ownership Fee Simple
SqFt Source Assessor
Security Features Smoke Detector
Acceptable Financing Cash, Conventional, FHA, VA
Horse Property N
Listing Terms Cash, Conventional, FHA, VA
Financing Cash,Conventional,FHA,VA
Special Listing Condition Standard
Read Less
Want to know what your home might be worth? Contact us for a FREE valuation!

Our team is ready to help you sell your home for the highest possible price ASAP

Bought with MICHAEL KENNEDY • Keller Williams Realty

GET MORE INFORMATION





