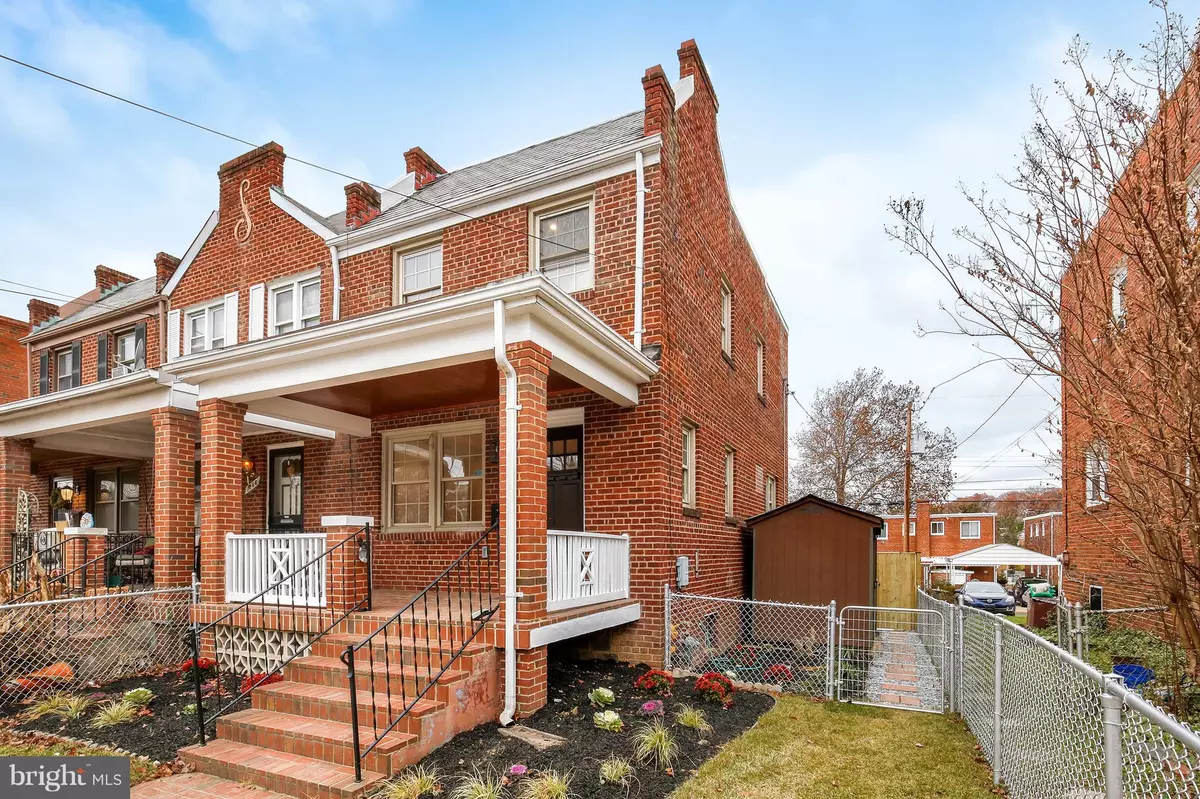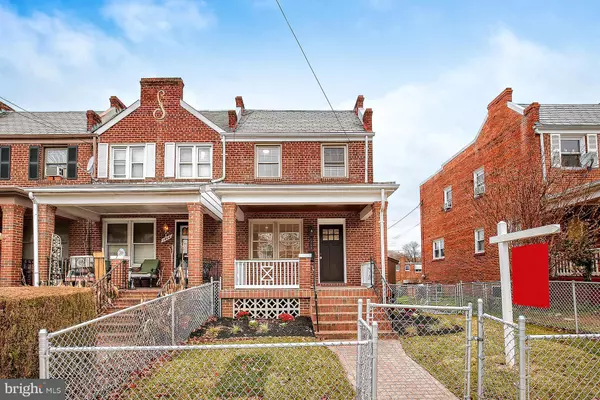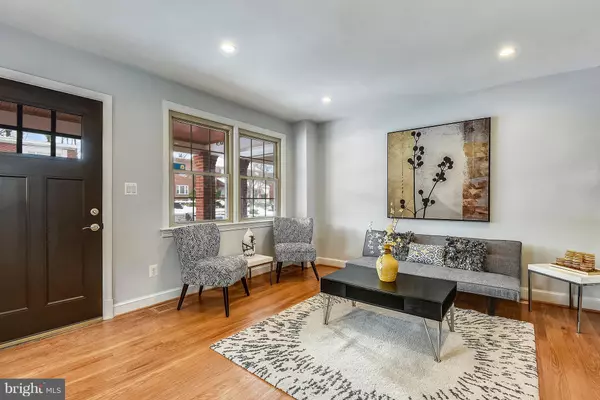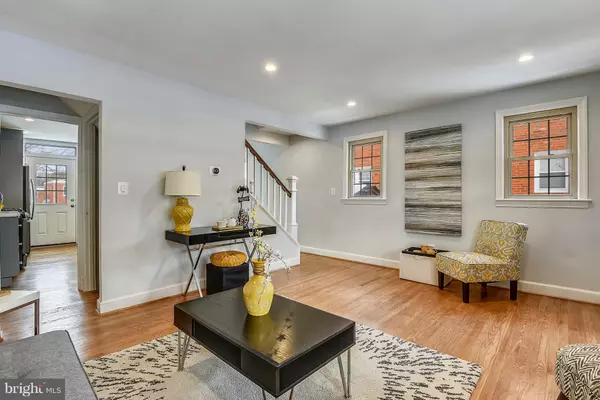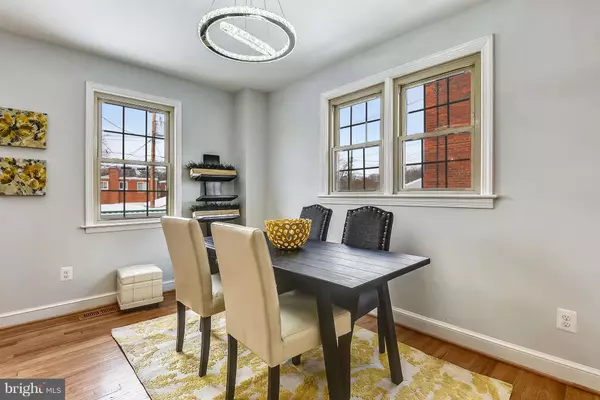$565,000
$575,000
1.7%For more information regarding the value of a property, please contact us for a free consultation.
1268 DELAFIELD PL NE Washington, DC 20017
3 Beds
3 Baths
1,683 SqFt
Key Details
Sold Price $565,000
Property Type Townhouse
Sub Type Interior Row/Townhouse
Listing Status Sold
Purchase Type For Sale
Square Footage 1,683 sqft
Price per Sqft $335
Subdivision Riggs Park
MLS Listing ID DCDC242736
Sold Date 03/15/19
Style Traditional
Bedrooms 3
Full Baths 3
HOA Y/N N
Abv Grd Liv Area 1,122
Originating Board BRIGHT
Year Built 1948
Annual Tax Amount $901
Tax Year 2017
Lot Size 2,970 Sqft
Acres 0.07
Property Description
$10K REDUCTION! LIGHT FILLED ROWHOME - NORTH MICHIGAN PARK! Sunlight and space abound in this brand new renovated rowhome! Special touches throughout sets it apart. Located just steps from the local recreation center, this charming end unit has 3 bedrooms and potential for a 4th. Three full baths, including ensuite master and a 2nd bathroom upstairs, plus extra storage and cathedral ceilings in front bedroom. Hardwood floors are beautifully restored and the open floor plan includes an elegant kitchen with granite, ample storage, breakfast bar, stainless steel and gas cooking. Lower level is fully finished with a full bath and room to play/sleep/work. Brand new HVAC and hot water heater. Lots of room to landscape in the wraparound garden; rear yard has brand new privacy fence, deck and carport/parking pad. Storage shed conveys. SELLER MAY REPLACE WINDOWS & SELECTED LIGHT FIXTURES AS PART OF OFFER. Minutes to Fort Totten Metro and local retailers.
Location
State DC
County Washington
Zoning R-8
Rooms
Basement Fully Finished, Rear Entrance, Space For Rooms
Interior
Interior Features Kitchen - Gourmet, Primary Bath(s), Recessed Lighting, Upgraded Countertops, Wood Floors, Dining Area, Floor Plan - Open, Skylight(s)
Heating Central, Forced Air
Cooling None
Equipment Dishwasher, Disposal, Dryer, Icemaker, Oven/Range - Gas, Refrigerator, Stainless Steel Appliances, Stove, Built-In Microwave, Washer
Fireplace N
Window Features Double Pane
Appliance Dishwasher, Disposal, Dryer, Icemaker, Oven/Range - Gas, Refrigerator, Stainless Steel Appliances, Stove, Built-In Microwave, Washer
Heat Source Natural Gas
Laundry Lower Floor
Exterior
Exterior Feature Deck(s), Terrace
Garage Spaces 2.0
Carport Spaces 2
Water Access N
Accessibility None
Porch Deck(s), Terrace
Total Parking Spaces 2
Garage N
Building
Story 3+
Sewer Public Sewer
Water Public
Architectural Style Traditional
Level or Stories 3+
Additional Building Above Grade, Below Grade
New Construction N
Schools
School District District Of Columbia Public Schools
Others
Senior Community No
Tax ID 3982//0007
Ownership Fee Simple
SqFt Source Assessor
Special Listing Condition Standard
Read Less
Want to know what your home might be worth? Contact us for a FREE valuation!

Our team is ready to help you sell your home for the highest possible price ASAP

Bought with Susan Sonnesyn Brooks • Weichert, REALTORS

GET MORE INFORMATION

