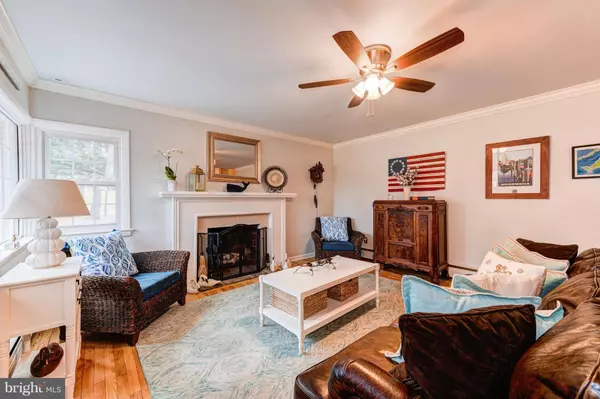$400,000
$415,000
3.6%For more information regarding the value of a property, please contact us for a free consultation.
25 WOODLAND CIR Downingtown, PA 19335
4 Beds
4 Baths
3,014 SqFt
Key Details
Sold Price $400,000
Property Type Single Family Home
Sub Type Detached
Listing Status Sold
Purchase Type For Sale
Square Footage 3,014 sqft
Price per Sqft $132
Subdivision Whitford Hills
MLS Listing ID PACT286282
Sold Date 03/14/19
Style Split Level,Raised Ranch/Rambler
Bedrooms 4
Full Baths 2
Half Baths 2
HOA Y/N N
Abv Grd Liv Area 2,502
Originating Board BRIGHT
Year Built 1958
Annual Tax Amount $4,973
Tax Year 2018
Lot Size 0.505 Acres
Acres 0.51
Property Description
Tastefully updated home with an open multi level floor plan that is great for entertaining. Excellent location in Whitford Hills, Downingtown East High School, Uwchlan Hills Elementary, Top rated STEM Academy and 5 min away from the best shopping in the area. Kitchen features 42 inch cabinets, granite countertops, Viking built in refrigerator, stainless steel appliances (new stove, microwave and garbage disposal), 12x12 heated tile floors, double stainless sink, ceiling fan, recessed lighting and a Pella Slider door that opens to the brick paver patio. Lush landscaping with lots of perenials. The large open living room features crown molding, a wood burning fireplace, hardwood floors and a ceiling fan. The dining room right off the kitchen features crown molding and a bay window perfect for decorations or bird watching. The master bedroom features hardwood floors, fabulous California Closet built in cabinets, recessed lighting, updated bathroom with granite tile floor and a new gray vanity. Two additional bedrooms with hardwood floors, California Closet built in cabinets and a hall bath w/ Roburn mirrored vanity, 12x12 heated tile floors and Corian top Vanity. The lower level offers a huge family room with recessed lighting, newer ceramic tiled floors, built in shelving, 2nd powder room and a laundry area with a utility sink. French double doors lead into a cheerful room with 2 walls of Anderson windows and a vaulted ceiling. The finished basement features new carpet, a wet bar with granite countertops and 2 storage areas. The 4th bdrm is off the attached 2 car garage and features it's own entrance perfect for a home office or guest room. Central air conditioning throughout house expect for the 4th bedroom and the sunroom off family room. Fabulous lot with a huge driveway that has a glass backboard adjustable basketball net and a lined half court. The fenced in back yard features a paver patio and tasteful hardscaping. Property was surveyed recently and the stakes in the backyard show the property goes beyond the fenced in section. Don't miss out on this unique tastefully updated home with a great location in Downingtown! Showings start Saturday, January 26th.
Location
State PA
County Chester
Area East Caln Twp (10340)
Zoning R2
Rooms
Basement Fully Finished
Main Level Bedrooms 1
Interior
Interior Features Bar, Built-Ins, Ceiling Fan(s), Combination Dining/Living, Crown Moldings, Floor Plan - Open, Kitchen - Eat-In, Primary Bath(s), Recessed Lighting, Upgraded Countertops, Window Treatments, Wine Storage
Hot Water Electric
Heating Baseboard - Hot Water
Cooling Central A/C
Flooring Hardwood, Carpet, Ceramic Tile
Fireplaces Number 1
Fireplaces Type Brick, Wood
Equipment Built-In Microwave, Dishwasher, Disposal, Energy Efficient Appliances, Oven/Range - Electric, Oven - Double, Stainless Steel Appliances, Refrigerator
Fireplace Y
Appliance Built-In Microwave, Dishwasher, Disposal, Energy Efficient Appliances, Oven/Range - Electric, Oven - Double, Stainless Steel Appliances, Refrigerator
Heat Source Oil
Laundry Lower Floor
Exterior
Parking Features Garage - Rear Entry
Garage Spaces 12.0
Fence Wood, Rear
Water Access N
Roof Type Shingle
Accessibility None
Attached Garage 2
Total Parking Spaces 12
Garage Y
Building
Story 3+
Sewer Public Sewer
Water Public
Architectural Style Split Level, Raised Ranch/Rambler
Level or Stories 3+
Additional Building Above Grade, Below Grade
New Construction N
Schools
Elementary Schools Uwchlan Hills
Middle Schools Lionville
High Schools Downingtown High School East Campus
School District Downingtown Area
Others
Senior Community No
Tax ID 40-02B-0014
Ownership Fee Simple
SqFt Source Assessor
Acceptable Financing Conventional, Cash, FHA, VA
Horse Property N
Listing Terms Conventional, Cash, FHA, VA
Financing Conventional,Cash,FHA,VA
Special Listing Condition Standard
Read Less
Want to know what your home might be worth? Contact us for a FREE valuation!

Our team is ready to help you sell your home for the highest possible price ASAP

Bought with Kathleen Ogilvie • BHHS Fox & Roach-Exton

GET MORE INFORMATION





