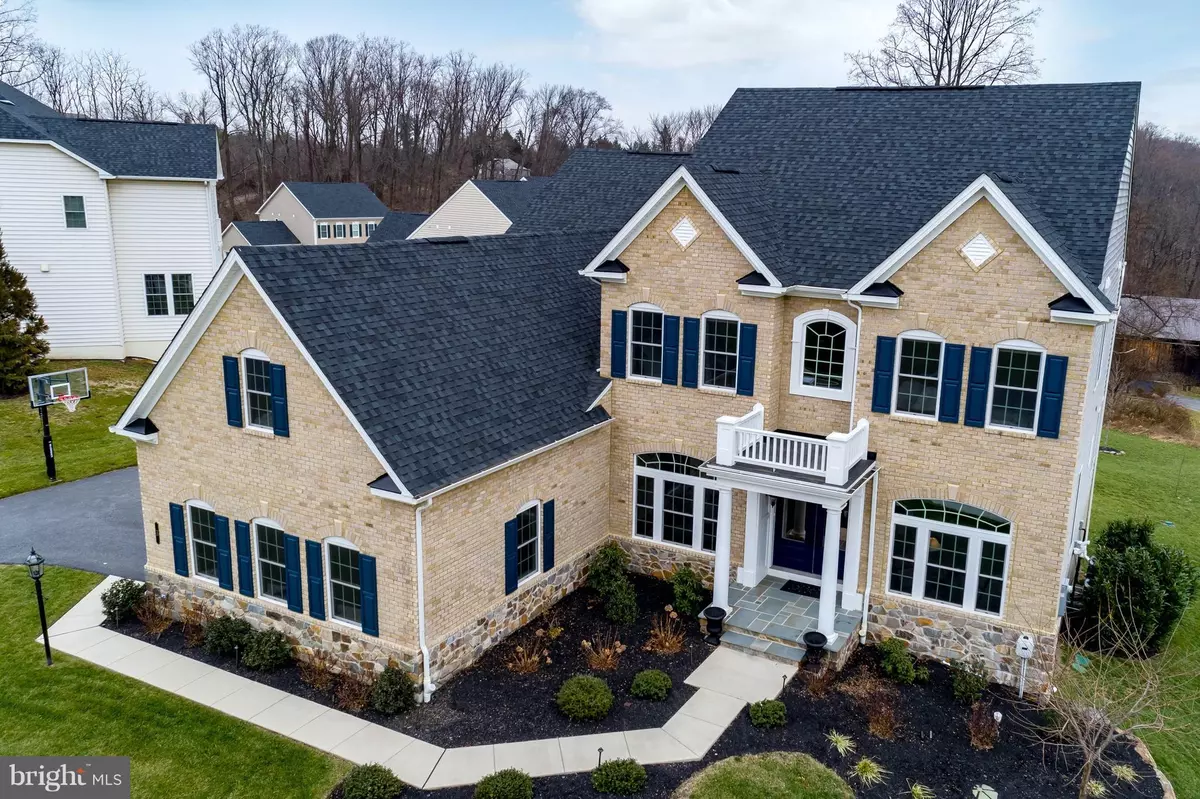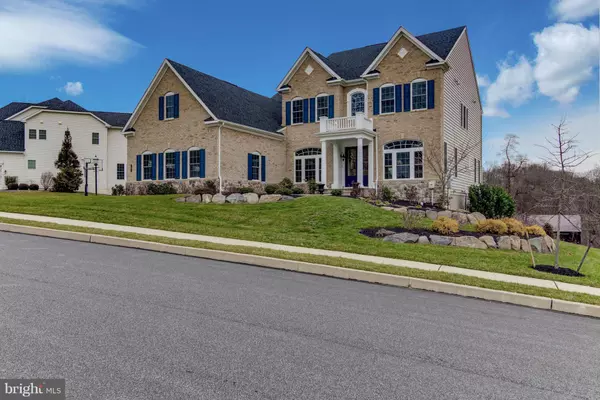$887,500
$899,900
1.4%For more information regarding the value of a property, please contact us for a free consultation.
3 OAKMONT CIR Glen Mills, PA 19342
5 Beds
6 Baths
5,113 SqFt
Key Details
Sold Price $887,500
Property Type Single Family Home
Sub Type Detached
Listing Status Sold
Purchase Type For Sale
Square Footage 5,113 sqft
Price per Sqft $173
Subdivision Pine Valley At Glen
MLS Listing ID PADE322062
Sold Date 03/14/19
Style Colonial
Bedrooms 5
Full Baths 5
Half Baths 1
HOA Fees $130/mo
HOA Y/N Y
Abv Grd Liv Area 5,113
Originating Board BRIGHT
Year Built 2016
Annual Tax Amount $22,259
Tax Year 2018
Lot Size 0.487 Acres
Acres 0.49
Property Description
No need to wait for new construction with this beauty!! This luxury estate home is located in the award winning Garnet Valley School District and is located in the wonderful established community of Pine Valley at Glen Mills. You'll be greeted with an elegant flag stone covered front entry and 8 foot double glass entry doors. The spacious first floor has an open floor plan with 10 foot ceilings, dark hardwoods and is perfect for entertaining! The foyer is impressive with trimmed columns and tray ceiling, formal living room with extra windows, stunning dining room with tray ceilings, bright secluded study, butlers pantry with wine refrig. Family room with coffered ceilings, gas fireplace which opens to the fabulous gourmet kitchen! Upgraded gorgeous maple espresso cabinetry with under counter lighting, quartz counter tops, GE Profile stainless appliances, a traditional island and gourmet island includes a mini fridge, spacious and bright morning room completes the kitchen area. Mud room/entry area off the kitchen with built in bench, hooks for coats and book bags. Also access to the 3 car garage from family entry area. The second level features elaborate master suite with French doors to covered relaxing porch, tray ceiling, sitting area and 2 walk in closets. Luxurious master bathroom with tray ceiling, separate vanities, oversized stall shower and soaking tub. 4 additional bedrooms each with full bathrooms and walk in closets. The 5th bedroom currently used as a second floor additional family room could be perfect for in-law or au pair suite. 2nd floor laundry room. Spacious second floor hallways, dark hardwood floors and 2 staircases. Maintenance free 16x20 deck. Custom painting throughout, custom blinds, established lawn and beautiful landscaping with rock walls. Many structural upgrades, entire home expanded 4 feet. Walk out basement waiting to be finished with plumbing already installed for future bathroom. Extra basement windows to bring in natural light. Whole house generator. Sprinkler system.
Location
State PA
County Delaware
Area Concord Twp (10413)
Zoning R-10
Rooms
Other Rooms Living Room, Dining Room, Primary Bedroom, Sitting Room, Bedroom 2, Bedroom 3, Bedroom 4, Bedroom 5, Kitchen, Family Room, Breakfast Room, Laundry
Basement Full, Walkout Level
Interior
Heating Forced Air
Cooling Central A/C
Fireplaces Number 1
Fireplaces Type Gas/Propane
Fireplace Y
Heat Source Natural Gas
Laundry Upper Floor
Exterior
Parking Features Garage - Side Entry, Garage Door Opener, Inside Access
Garage Spaces 6.0
Water Access N
Accessibility None
Attached Garage 3
Total Parking Spaces 6
Garage Y
Building
Story 2
Sewer Public Septic
Water Public
Architectural Style Colonial
Level or Stories 2
Additional Building Above Grade, Below Grade
New Construction N
Schools
High Schools Garnet Valley
School District Garnet Valley
Others
HOA Fee Include Common Area Maintenance
Senior Community No
Tax ID 13-00-00836-27
Ownership Fee Simple
SqFt Source Assessor
Special Listing Condition Standard
Read Less
Want to know what your home might be worth? Contact us for a FREE valuation!

Our team is ready to help you sell your home for the highest possible price ASAP

Bought with Brooke Penders • Coldwell Banker Preferred

GET MORE INFORMATION





