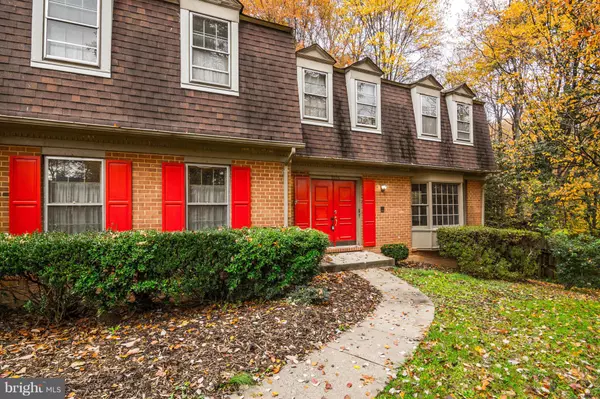$595,000
$620,000
4.0%For more information regarding the value of a property, please contact us for a free consultation.
2604 MOUNTAIN LAUREL PL Reston, VA 20191
4 Beds
5 Baths
3,805 SqFt
Key Details
Sold Price $595,000
Property Type Single Family Home
Sub Type Detached
Listing Status Sold
Purchase Type For Sale
Square Footage 3,805 sqft
Price per Sqft $156
Subdivision Fox Mill Woods
MLS Listing ID 1007373394
Sold Date 03/15/19
Style Colonial
Bedrooms 4
Full Baths 3
Half Baths 2
HOA Y/N N
Abv Grd Liv Area 3,205
Originating Board MRIS
Year Built 1975
Annual Tax Amount $8,483
Tax Year 2019
Lot Size 0.427 Acres
Acres 0.43
Property Description
Priced To Sell @ $70,000+ UNDER TAX VALUE!! Make An Offer Now On This Amazing Investment Opportunity!! FHA LOAN IS ASSUMABLE WITH QUALIFICATION!! Seller Wants It Sold ASAP!! Priced! Seller Will NOT Make Any Repairs! Bring Your Creative Eye, Do Some Work & Make It Yours W/Equity!! Huge 4br, 3.55bas, 3 lvls & Grand Landscaped Yard w/ 2 Level Deck! Walk Out Bsmnt & 2 Firepls! Room for 5th BR in Bsmt! Reston Location Close To Metro,Town Center, Dulles Airport & Commuting Options! Perfect for FHA 203K Loan! As Is Only! PLEASE NOTE: THE PRICE REFLECTS THE "AS IS" PROPERTY CONDITION. NO NEED TO TAKE ANY DRASTIC PRICE REDUCTIONS FOR REPAIR COST. OWNER IS READY FOR SERIOUS OFFERS ONLY. THANK YOU!!
Location
State VA
County Fairfax
Zoning 120
Rooms
Basement Rear Entrance, Full, Partially Finished, Space For Rooms, Walkout Level
Interior
Interior Features Breakfast Area, Family Room Off Kitchen, Kitchen - Country, Kitchen - Table Space, Dining Area, Kitchen - Eat-In, Chair Railings, Crown Moldings, Primary Bath(s), Wood Floors
Hot Water Natural Gas
Heating Forced Air
Cooling Central A/C
Fireplaces Number 2
Equipment Washer/Dryer Hookups Only
Fireplace Y
Appliance Washer/Dryer Hookups Only
Heat Source Natural Gas
Exterior
Garage Garage - Front Entry
Garage Spaces 2.0
Waterfront N
Water Access N
Accessibility None
Attached Garage 2
Total Parking Spaces 2
Garage Y
Building
Story 3+
Sewer Public Sewer
Water Public
Architectural Style Colonial
Level or Stories 3+
Additional Building Above Grade, Below Grade
New Construction N
Schools
Elementary Schools Crossfield
High Schools South Lakes
School District Fairfax County Public Schools
Others
Senior Community No
Tax ID 26-3-10- -110
Ownership Fee Simple
SqFt Source Assessor
Acceptable Financing Cash, Conventional, FHA 203(k), Private, Other, VA, Assumption
Listing Terms Cash, Conventional, FHA 203(k), Private, Other, VA, Assumption
Financing Cash,Conventional,FHA 203(k),Private,Other,VA,Assumption
Special Listing Condition Standard
Read Less
Want to know what your home might be worth? Contact us for a FREE valuation!

Our team is ready to help you sell your home for the highest possible price ASAP

Bought with Patricia A Gallagher • Long & Foster Real Estate, Inc.

GET MORE INFORMATION





