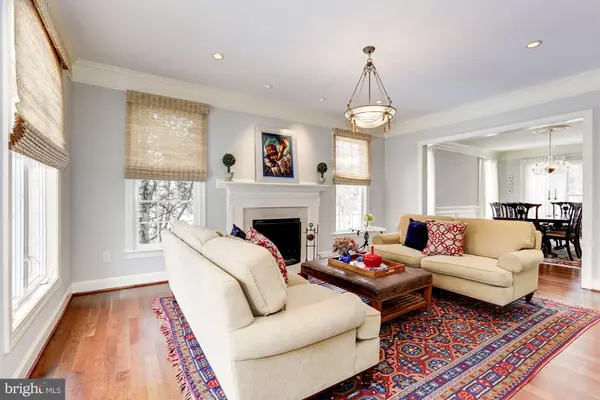$1,300,000
$1,399,000
7.1%For more information regarding the value of a property, please contact us for a free consultation.
12514 GREY FOX LN Potomac, MD 20854
4 Beds
5 Baths
4,998 SqFt
Key Details
Sold Price $1,300,000
Property Type Single Family Home
Sub Type Detached
Listing Status Sold
Purchase Type For Sale
Square Footage 4,998 sqft
Price per Sqft $260
Subdivision Glen Meadows
MLS Listing ID 1002307610
Sold Date 03/15/19
Style Colonial
Bedrooms 4
Full Baths 4
Half Baths 1
HOA Fees $85/mo
HOA Y/N Y
Abv Grd Liv Area 4,998
Originating Board MRIS
Year Built 2002
Annual Tax Amount $15,055
Tax Year 2017
Lot Size 0.461 Acres
Acres 0.46
Property Description
Open Sunday, January 27, 2-4pm. Huge price reduction. Recently repainted neutral color throughout home. Updates recently made to bathrooms. Recently installed new lighting in the kitchen. Turnkey and lovingly maintained, move right in! Open floor plan with spacious rooms and closet space!!! Expansive colonial in sought-after Glen Meadows w/3-car garage. Stunning lot w/ picturesque views & professional landscaping. Two story foyer & great room. Spacious gourmet kitchen w/breakfast nook & butler's pantry. Owner's suite w/sitting room & his/hers grand walk-in closets,Walk-up lower level w/ media area, exercise room, guest room & ample storage!Refinished HW thru-out home. BR level laundry.
Location
State MD
County Montgomery
Zoning RE1
Rooms
Basement Outside Entrance, Side Entrance, Sump Pump, Daylight, Partial, Full, Fully Finished, Heated, Improved, Shelving, Space For Rooms, Walkout Stairs, Windows
Interior
Interior Features Attic, Butlers Pantry, Family Room Off Kitchen, Kitchen - Gourmet, Breakfast Area, Kitchen - Island, Dining Area, Kitchen - Eat-In, Primary Bath(s), Built-Ins, Chair Railings, Upgraded Countertops, Crown Moldings, Window Treatments, Curved Staircase, Double/Dual Staircase, Wainscotting, Wood Floors, Recessed Lighting, Floor Plan - Open
Hot Water Natural Gas
Heating Central, Programmable Thermostat, Zoned
Cooling Attic Fan, Central A/C, Programmable Thermostat, Zoned
Fireplaces Number 2
Fireplaces Type Equipment, Gas/Propane, Fireplace - Glass Doors, Mantel(s), Screen
Equipment Washer/Dryer Hookups Only, Cooktop, Dishwasher, Disposal, Dryer - Front Loading, Dual Flush Toilets, Exhaust Fan, Freezer, Icemaker, Microwave, Oven - Double, Oven - Self Cleaning, Oven - Wall, Refrigerator, Six Burner Stove, Washer - Front Loading, Water Heater
Fireplace Y
Window Features Double Pane,Atrium
Appliance Washer/Dryer Hookups Only, Cooktop, Dishwasher, Disposal, Dryer - Front Loading, Dual Flush Toilets, Exhaust Fan, Freezer, Icemaker, Microwave, Oven - Double, Oven - Self Cleaning, Oven - Wall, Refrigerator, Six Burner Stove, Washer - Front Loading, Water Heater
Heat Source Natural Gas
Exterior
Parking Features Garage Door Opener, Garage - Side Entry
Garage Spaces 3.0
Utilities Available Fiber Optics Available
Water Access N
Roof Type Shingle,Asphalt
Accessibility None
Attached Garage 3
Total Parking Spaces 3
Garage Y
Building
Story 3+
Sewer Public Sewer
Water Public
Architectural Style Colonial
Level or Stories 3+
Additional Building Above Grade
New Construction N
Schools
Elementary Schools Wayside
Middle Schools Herbert Hoover
High Schools Winston Churchill
School District Montgomery County Public Schools
Others
Senior Community No
Tax ID 161003291440
Ownership Fee Simple
SqFt Source Assessor
Security Features Monitored,Motion Detectors,Carbon Monoxide Detector(s),Smoke Detector,Security System
Special Listing Condition Standard
Read Less
Want to know what your home might be worth? Contact us for a FREE valuation!

Our team is ready to help you sell your home for the highest possible price ASAP

Bought with Minhthu T Nguyen • RE/MAX Excellence Realty

GET MORE INFORMATION





