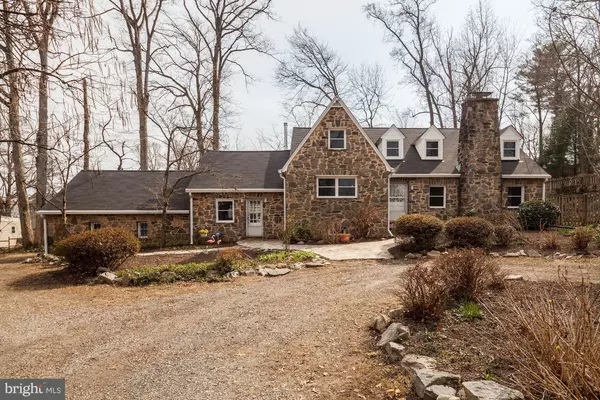$430,000
$450,000
4.4%For more information regarding the value of a property, please contact us for a free consultation.
5729 MINERAL AVE Halethorpe, MD 21227
4 Beds
2 Baths
2,455 SqFt
Key Details
Sold Price $430,000
Property Type Single Family Home
Sub Type Detached
Listing Status Sold
Purchase Type For Sale
Square Footage 2,455 sqft
Price per Sqft $175
Subdivision Halethorpe
MLS Listing ID 1000288678
Sold Date 03/15/19
Style Cape Cod
Bedrooms 4
Full Baths 2
HOA Y/N N
Abv Grd Liv Area 2,455
Originating Board MRIS
Year Built 1940
Annual Tax Amount $4,292
Tax Year 2017
Lot Size 0.766 Acres
Acres 0.77
Property Description
Get ready to spend your holidays in your stone home. Living room is ideal for entertaining & has a large stone fireplace. Kitchen is fit for a gourmet chef, just steps away is the most unique family room you will ever see, The main floor features a master bedroom, full bath plus an additional bedroom. Upper level has tons of charm two bedrooms & bonus room. Get ready to move in!!
Location
State MD
County Baltimore
Zoning RESIDENTIAL
Rooms
Other Rooms Living Room, Primary Bedroom, Bedroom 2, Bedroom 3, Bedroom 4, Kitchen, Family Room, Den, Other, Attic
Basement Connecting Stairway, Sump Pump, Unfinished
Main Level Bedrooms 2
Interior
Interior Features Attic, Family Room Off Kitchen, Breakfast Area, Kitchen - Gourmet, Entry Level Bedroom, Built-Ins, Upgraded Countertops, Window Treatments, Floor Plan - Traditional
Hot Water Electric
Heating Hot Water
Cooling Central A/C
Fireplaces Number 1
Fireplaces Type Screen
Equipment Washer/Dryer Hookups Only, Cooktop, Dishwasher, Dryer, Exhaust Fan, Extra Refrigerator/Freezer, Icemaker, Microwave, Oven - Self Cleaning, Refrigerator, Washer, Freezer
Fireplace Y
Window Features Double Pane,Screens
Appliance Washer/Dryer Hookups Only, Cooktop, Dishwasher, Dryer, Exhaust Fan, Extra Refrigerator/Freezer, Icemaker, Microwave, Oven - Self Cleaning, Refrigerator, Washer, Freezer
Heat Source Oil
Exterior
Exterior Feature Patio(s)
Parking Features Garage - Side Entry
Garage Spaces 2.0
Fence Partially
Utilities Available Cable TV Available
Water Access N
View Trees/Woods
Roof Type Asphalt
Street Surface Black Top
Accessibility None
Porch Patio(s)
Road Frontage City/County
Attached Garage 2
Total Parking Spaces 2
Garage Y
Building
Lot Description Trees/Wooded, Private
Story 3+
Sewer Public Sewer
Water Public
Architectural Style Cape Cod
Level or Stories 3+
Additional Building Above Grade
Structure Type Dry Wall
New Construction N
Schools
Elementary Schools Relay
Middle Schools Arbutus
School District Baltimore County Public Schools
Others
Senior Community No
Tax ID 04131800013186
Ownership Fee Simple
SqFt Source Assessor
Special Listing Condition Standard
Read Less
Want to know what your home might be worth? Contact us for a FREE valuation!

Our team is ready to help you sell your home for the highest possible price ASAP

Bought with Mike King • RMax45
GET MORE INFORMATION





