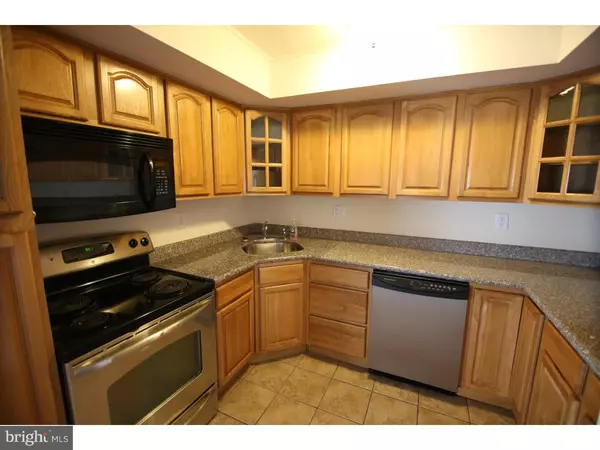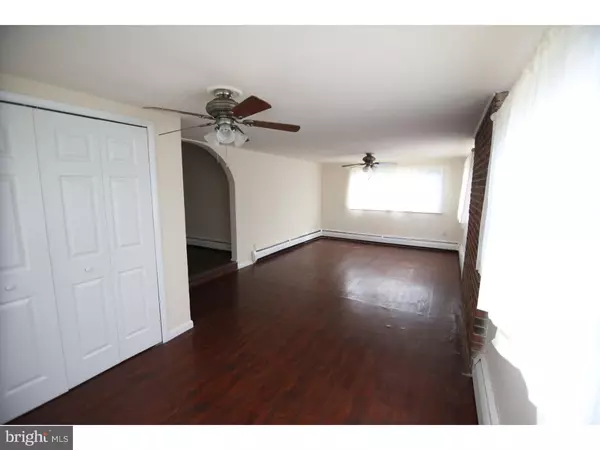$279,900
$279,900
For more information regarding the value of a property, please contact us for a free consultation.
31 JASMINE RD Levittown, PA 19056
4 Beds
2 Baths
1,613 SqFt
Key Details
Sold Price $279,900
Property Type Single Family Home
Sub Type Detached
Listing Status Sold
Purchase Type For Sale
Square Footage 1,613 sqft
Price per Sqft $173
Subdivision Juniper Hill
MLS Listing ID 1006155130
Sold Date 03/01/19
Style Cape Cod
Bedrooms 4
Full Baths 2
HOA Y/N N
Abv Grd Liv Area 1,613
Originating Board TREND
Year Built 1955
Annual Tax Amount $4,111
Tax Year 2018
Lot Size 9,504 Sqft
Acres 0.22
Lot Dimensions 72X132
Property Description
This beautiful and super expanded Jubilee styled home is waiting for your inspection. Remodeled kitchen with stainless steel appliances and custom cabinetry. Huge granite counter with loads of space for gourmet dinner preparation. Built in micro wave oven, dishwasher, range and refrigerator. The addition includes a huge family room with real brick wall accents. Both full baths have been beautifully remodeled. Hardwood laminate throughout the living room, dining room, family room and more. All windows and doors have been replaced. Extra wide expanded concrete driveway parking for multiple cars.Rear concrete patio fenced yard with storage shed.
Location
State PA
County Bucks
Area Middletown Twp (10122)
Zoning R2
Rooms
Other Rooms Living Room, Dining Room, Primary Bedroom, Bedroom 2, Bedroom 3, Kitchen, Family Room, Bedroom 1, Laundry
Main Level Bedrooms 2
Interior
Hot Water Oil, S/W Changeover
Heating Heat Pump - Electric BackUp
Cooling None
Fireplace N
Heat Source Oil
Laundry Main Floor
Exterior
Exterior Feature Patio(s)
Utilities Available Electric Available
Water Access N
Roof Type Pitched,Shingle
Accessibility None
Porch Patio(s)
Garage N
Building
Story 1
Sewer Public Sewer
Water Public
Architectural Style Cape Cod
Level or Stories 1
Additional Building Above Grade
New Construction N
Schools
School District Neshaminy
Others
Senior Community No
Tax ID 22-060-232
Ownership Fee Simple
SqFt Source Assessor
Special Listing Condition Standard
Read Less
Want to know what your home might be worth? Contact us for a FREE valuation!

Our team is ready to help you sell your home for the highest possible price ASAP

Bought with Alfred J Curcio III • RE/MAX Aspire

GET MORE INFORMATION





