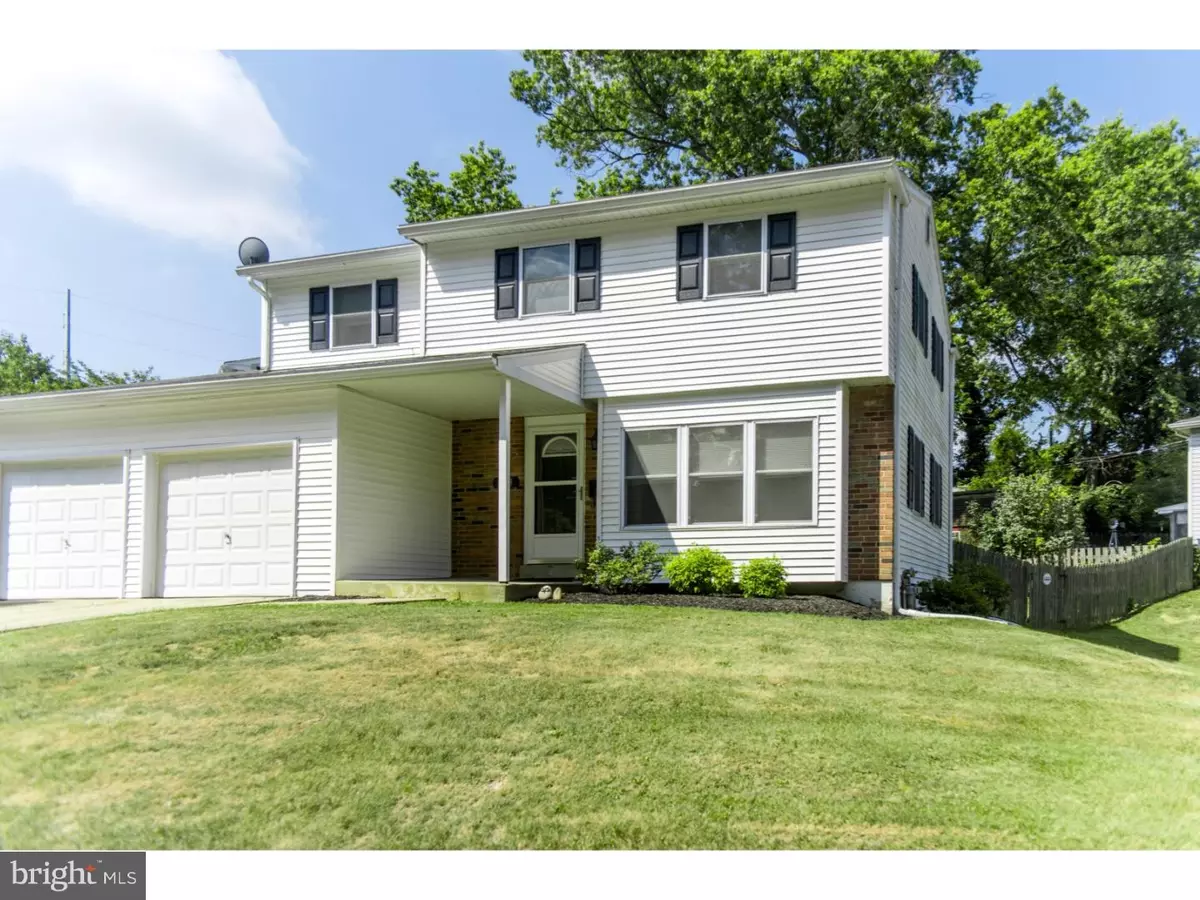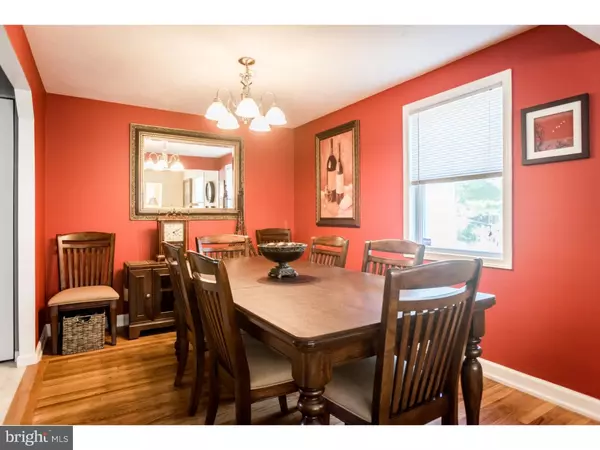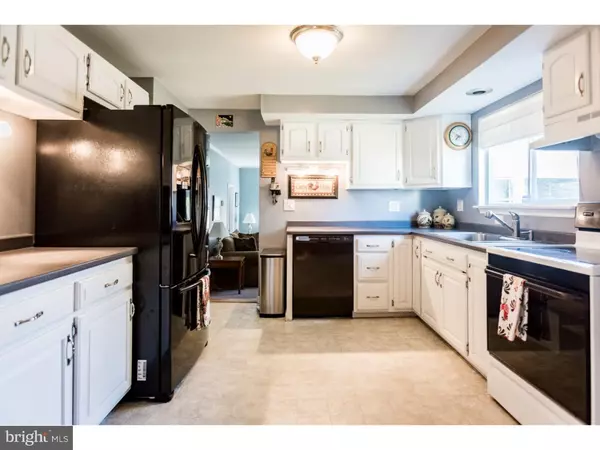$243,000
$242,900
For more information regarding the value of a property, please contact us for a free consultation.
343 N DILLWYN RD Newark, DE 19711
4 Beds
4 Baths
1,675 SqFt
Key Details
Sold Price $243,000
Property Type Single Family Home
Sub Type Detached
Listing Status Sold
Purchase Type For Sale
Square Footage 1,675 sqft
Price per Sqft $145
Subdivision Windy Hills
MLS Listing ID DENC224438
Sold Date 03/08/19
Style Colonial
Bedrooms 4
Full Baths 2
Half Baths 2
HOA Fees $2/ann
HOA Y/N Y
Abv Grd Liv Area 1,675
Originating Board TREND
Year Built 1964
Annual Tax Amount $2,126
Tax Year 2017
Lot Size 9,583 Sqft
Acres 0.22
Lot Dimensions 181X110
Property Description
Bright and cozy Windy Hills colonial back on the market! Gleaming wood floors greet you as you enter this inviting home and continue from the airy living room into the dining room. The large kitchen has plenty of storage space and is open to the dining room, perfect for entertaining. Step down from the kitchen into the warm family room, add your favorite comfy furniture and get ready to relax. The sliding doors open to a three season sun porch that overlooks the fenced back yard. Upstairs in the comfortably appointed master you'll find a walk-in closet/dressing area adjoined by the master bath, glossy wood floors, and a wall mounted flat screen TV. The wood floors continue throughout the hall and 2 of the additional bedrooms. The nicely sized bedrooms all have ample closet space and share the hall bath. The unfinished basement and attached shed space(located in the unfinished area of the garage) provide ample storage. This popular neighborhood is convenient to downtown Newark and major routes. Add this well cared for home to your tour today! Home sold in as is condition, bonus rooms in garage were built prior to the sellers purchasing the home.
Location
State DE
County New Castle
Area Newark/Glasgow (30905)
Zoning NC6.5
Rooms
Other Rooms Living Room, Dining Room, Primary Bedroom, Bedroom 2, Bedroom 3, Kitchen, Family Room, Bedroom 1, Other, Attic
Basement Full, Unfinished
Interior
Interior Features Primary Bath(s), Butlers Pantry, Ceiling Fan(s), Attic/House Fan
Hot Water Natural Gas
Heating Forced Air
Cooling Central A/C
Flooring Wood, Fully Carpeted, Vinyl
Equipment Built-In Range, Oven - Self Cleaning, Dishwasher, Refrigerator, Disposal
Fireplace N
Window Features Replacement
Appliance Built-In Range, Oven - Self Cleaning, Dishwasher, Refrigerator, Disposal
Heat Source Natural Gas
Laundry Basement
Exterior
Exterior Feature Porch(es)
Garage Spaces 3.0
Fence Other
Utilities Available Cable TV
Water Access N
Roof Type Pitched,Shingle
Accessibility None
Porch Porch(es)
Total Parking Spaces 3
Garage N
Building
Lot Description Corner, Irregular, Sloping, Front Yard, Rear Yard, SideYard(s)
Story 2
Foundation Brick/Mortar
Sewer Public Sewer
Water Public
Architectural Style Colonial
Level or Stories 2
Additional Building Above Grade
New Construction N
Schools
Elementary Schools Maclary
Middle Schools Shue-Medill
High Schools Newark
School District Christina
Others
Senior Community No
Tax ID 09-016.30-088
Ownership Fee Simple
SqFt Source Assessor
Security Features Security System
Acceptable Financing Conventional, VA, FHA 203(b)
Listing Terms Conventional, VA, FHA 203(b)
Financing Conventional,VA,FHA 203(b)
Special Listing Condition Standard
Read Less
Want to know what your home might be worth? Contact us for a FREE valuation!

Our team is ready to help you sell your home for the highest possible price ASAP

Bought with Maria A Ruckle • Empower Real Estate, LLC

GET MORE INFORMATION





