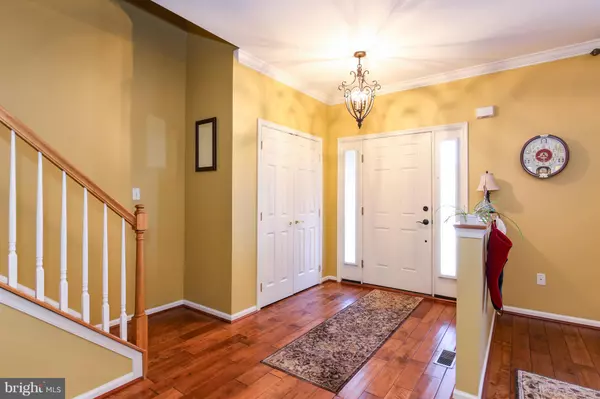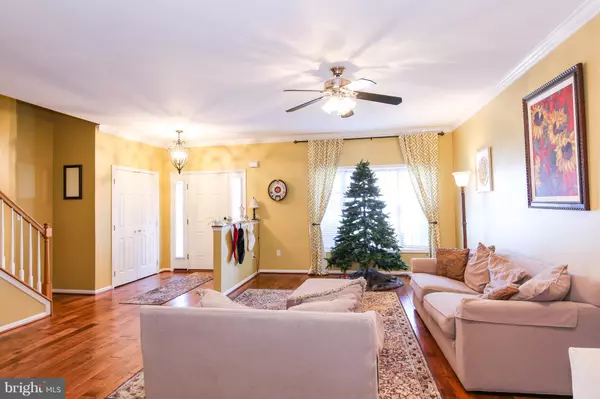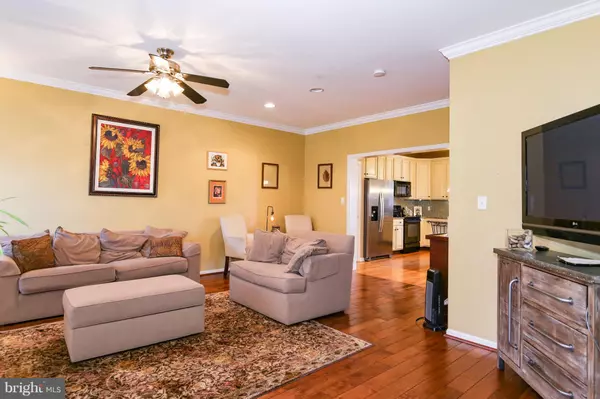$260,000
$265,000
1.9%For more information regarding the value of a property, please contact us for a free consultation.
55 MARBLE HOUSE DR Bear, DE 19701
3 Beds
3 Baths
4,792 Sqft Lot
Key Details
Sold Price $260,000
Property Type Townhouse
Sub Type End of Row/Townhouse
Listing Status Sold
Purchase Type For Sale
Subdivision None Available
MLS Listing ID DENC316052
Sold Date 02/28/19
Style Colonial
Bedrooms 3
Full Baths 2
Half Baths 1
HOA Fees $12/ann
HOA Y/N Y
Originating Board BRIGHT
Year Built 2003
Annual Tax Amount $2,018
Tax Year 2017
Lot Size 4,792 Sqft
Acres 0.11
Property Description
Are you looking for above the bridge living that is within the award winning Appo School District? Then look no further. Here's your chance to own an end unit townhome in the well sought after community of Mansion Farms. You will love the pride in ownership and the open floor plan. Walk in and notice the wide plank hard wood flooring in the family room along with the crown molding. Make your way in to the kitchen to your granite countertops and tile backsplash, refinished/modernized cabinetry, updated refrigerator and crown molding. Don't like laundry in the basement? We've got you covered with main level laundry with an updated dryer. The full basement has plenty of room for storage, or waiting for you to turn it into the perfect man cave. Make your way upstairs and you will find 2 generous sized guests rooms, one being accented with wainscoting and crown molding. You love the master suite that has a walk in closet, and a master bath with a soaking tub with jets and a stand up shower. There's a split rail fence in the back yard, so if you are a pet owner this is perfect for you. Do not let this rare opportunity pass you by. This house has it all, and the only missing is you. It is priced to sell and will not last long so schedule your appointment today!
Location
State DE
County New Castle
Area Newark/Glasgow (30905)
Zoning NCTH
Rooms
Other Rooms Primary Bedroom, Bedroom 2, Bedroom 3
Basement Full
Interior
Interior Features Crown Moldings, Floor Plan - Open, Kitchen - Eat-In, Kitchen - Island, Upgraded Countertops, Wainscotting, WhirlPool/HotTub, Wood Floors
Heating Forced Air
Cooling Central A/C
Flooring Hardwood
Equipment Dishwasher, Disposal, Built-In Microwave, Built-In Range, Washer, Dryer, Refrigerator
Fireplace N
Appliance Dishwasher, Disposal, Built-In Microwave, Built-In Range, Washer, Dryer, Refrigerator
Heat Source Natural Gas
Laundry Main Floor
Exterior
Parking Features Garage - Front Entry, Garage Door Opener
Garage Spaces 3.0
Fence Split Rail
Water Access N
Accessibility None
Attached Garage 1
Total Parking Spaces 3
Garage Y
Building
Lot Description Corner
Story 3+
Sewer Public Sewer
Water Public
Architectural Style Colonial
Level or Stories 3+
Additional Building Above Grade, Below Grade
Structure Type 9'+ Ceilings
New Construction N
Schools
School District Appoquinimink
Others
Senior Community No
Tax ID 11-037.30-142
Ownership Fee Simple
SqFt Source Assessor
Acceptable Financing Conventional, FHA, VA
Listing Terms Conventional, FHA, VA
Financing Conventional,FHA,VA
Special Listing Condition Standard
Read Less
Want to know what your home might be worth? Contact us for a FREE valuation!

Our team is ready to help you sell your home for the highest possible price ASAP

Bought with Rajesh Veeragandham • Brokers Realty Group, LLC

GET MORE INFORMATION





