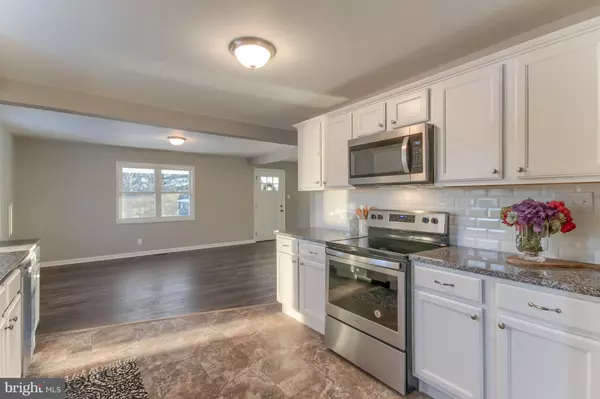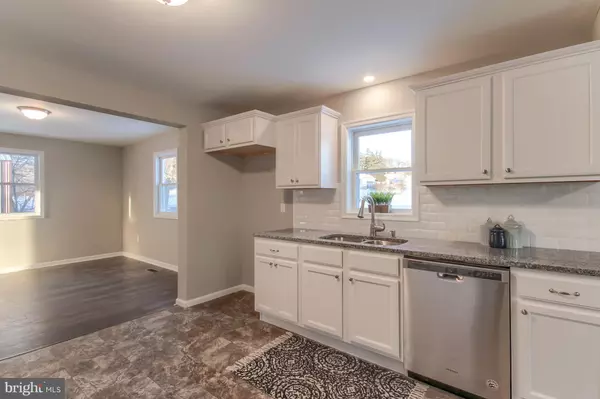$192,000
$195,000
1.5%For more information regarding the value of a property, please contact us for a free consultation.
801 SCHOOL HOUSE LN Lewisberry, PA 17339
3 Beds
1 Bath
1,830 SqFt
Key Details
Sold Price $192,000
Property Type Single Family Home
Sub Type Detached
Listing Status Sold
Purchase Type For Sale
Square Footage 1,830 sqft
Price per Sqft $104
Subdivision None Available
MLS Listing ID PAYK106428
Sold Date 03/08/19
Style Ranch/Rambler
Bedrooms 3
Full Baths 1
HOA Y/N N
Abv Grd Liv Area 1,230
Originating Board BRIGHT
Year Built 1950
Annual Tax Amount $2,315
Tax Year 2018
Lot Size 1.420 Acres
Acres 1.42
Property Description
Move in ready spectacular home is ready for its new owners! This completely remodeled home has it all! Walk in to the home and be greeted by the beautiful living room, then walk to the kitchen and dining room that has all new Stainless Steel appliances, new cabinets, new tiled backsplash, new granite countertops, new kitchen sink and faucet. There are three bedrooms on the main floor along with the bathroom that has a double vanity. The finished basement provides another living space that would be a great family room or perfect storage room. Some of the improvements include new flooring throughout the whole home, new light fixtures, new siding, new gutters, new windows, new heat pump system with A/C and fresh coat of paint throughout the whole home. Come check out all of the other improvements made on this home today!
Location
State PA
County York
Area Fairview Twp (15227)
Zoning RESIDENTIAL
Rooms
Other Rooms Living Room, Dining Room, Primary Bedroom, Bedroom 2, Bedroom 3, Kitchen, Family Room
Basement Full, Partially Finished
Main Level Bedrooms 3
Interior
Interior Features Combination Kitchen/Dining
Heating Heat Pump(s)
Cooling Central A/C
Equipment Dishwasher, Microwave, Oven/Range - Electric
Appliance Dishwasher, Microwave, Oven/Range - Electric
Heat Source Electric
Exterior
Exterior Feature Porch(es)
Parking Features Garage - Front Entry, Oversized
Garage Spaces 2.0
Water Access N
Accessibility 2+ Access Exits
Porch Porch(es)
Total Parking Spaces 2
Garage Y
Building
Story 1
Sewer On Site Septic
Water Well
Architectural Style Ranch/Rambler
Level or Stories 1
Additional Building Above Grade, Below Grade
New Construction N
Schools
School District West Shore
Others
Senior Community No
Tax ID 27-000-20-0001-C0-00000
Ownership Fee Simple
SqFt Source Estimated
Acceptable Financing Conventional, FHA, Cash, VA
Listing Terms Conventional, FHA, Cash, VA
Financing Conventional,FHA,Cash,VA
Special Listing Condition Standard
Read Less
Want to know what your home might be worth? Contact us for a FREE valuation!

Our team is ready to help you sell your home for the highest possible price ASAP

Bought with Philip S Hawthorne • Lusk & Associates Sotheby's International Realty
GET MORE INFORMATION





