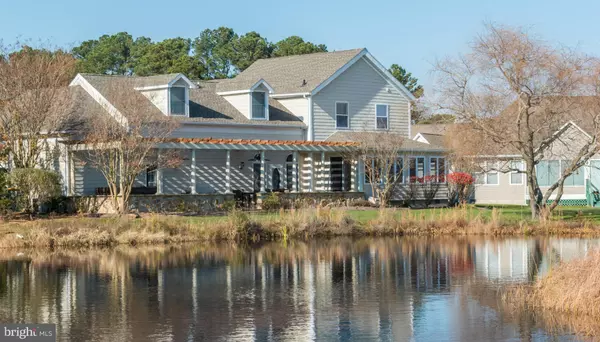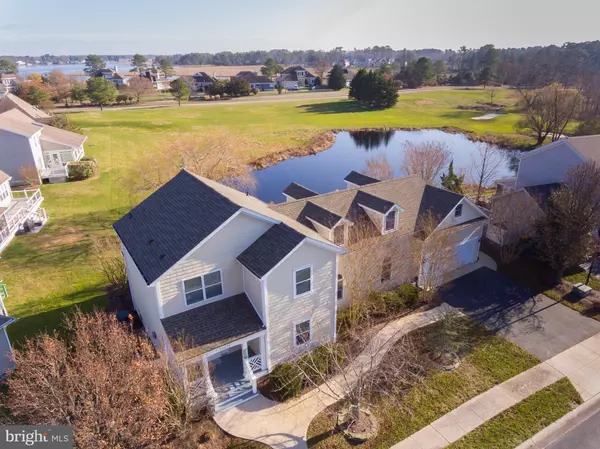$306,422
$325,000
5.7%For more information regarding the value of a property, please contact us for a free consultation.
30479 ASSAWOMAN CT Ocean View, DE 19970
5 Beds
5 Baths
2,500 SqFt
Key Details
Sold Price $306,422
Property Type Single Family Home
Sub Type Detached
Listing Status Sold
Purchase Type For Sale
Square Footage 2,500 sqft
Price per Sqft $122
Subdivision Bethany Bay
MLS Listing ID 1001571156
Sold Date 03/08/19
Style Split Level
Bedrooms 5
Full Baths 4
Half Baths 1
HOA Fees $246/ann
HOA Y/N Y
Abv Grd Liv Area 2,500
Originating Board SCAOR
Year Built 1994
Annual Tax Amount $1,211
Property Description
Large home that is great for entertaining! Large media room with projection tv with surround sound, leads out to a large deck with hot tub and grill. Great exterior lighting with outside speakers. Newer heating and air units ,brand new roof. Bethany bay offers golf, hiking trails, water access. If your buyer wants to have a boat, in a great community with low maintenance this is the home for them. I have lived in this community for 10 years I know.
Location
State DE
County Sussex
Area Baltimore Hundred (31001)
Zoning GENERAL RESIDENTAL
Rooms
Basement Interior Access, Sump Pump
Main Level Bedrooms 1
Interior
Interior Features Attic
Hot Water Electric
Heating Forced Air, Heat Pump(s)
Cooling Central A/C, Heat Pump(s)
Flooring Carpet, Tile/Brick
Fireplaces Number 1
Fireplaces Type Gas/Propane
Equipment Dishwasher, Microwave, Oven/Range - Electric, Refrigerator, Washer, Water Heater
Furnishings No
Fireplace Y
Appliance Dishwasher, Microwave, Oven/Range - Electric, Refrigerator, Washer, Water Heater
Heat Source Electric
Exterior
Garage Garage Door Opener
Garage Spaces 2.0
Amenities Available Basketball Courts, Boat Ramp, Club House, Golf Course, Pool - Outdoor
Water Access N
Roof Type Architectural Shingle
Accessibility Level Entry - Main
Attached Garage 2
Total Parking Spaces 2
Garage Y
Building
Story 2
Foundation Slab, Crawl Space
Sewer Public Sewer
Water Public
Architectural Style Split Level
Level or Stories 2
Additional Building Above Grade
New Construction N
Schools
School District Indian River
Others
Senior Community No
Tax ID 134-08.00-42.00-39
Ownership Fee Simple
SqFt Source Estimated
Acceptable Financing Cash, Conventional
Listing Terms Cash, Conventional
Financing Cash,Conventional
Special Listing Condition Standard
Read Less
Want to know what your home might be worth? Contact us for a FREE valuation!

Our team is ready to help you sell your home for the highest possible price ASAP

Bought with RHONDA FRICK • Long & Foster Real Estate, Inc.

GET MORE INFORMATION





