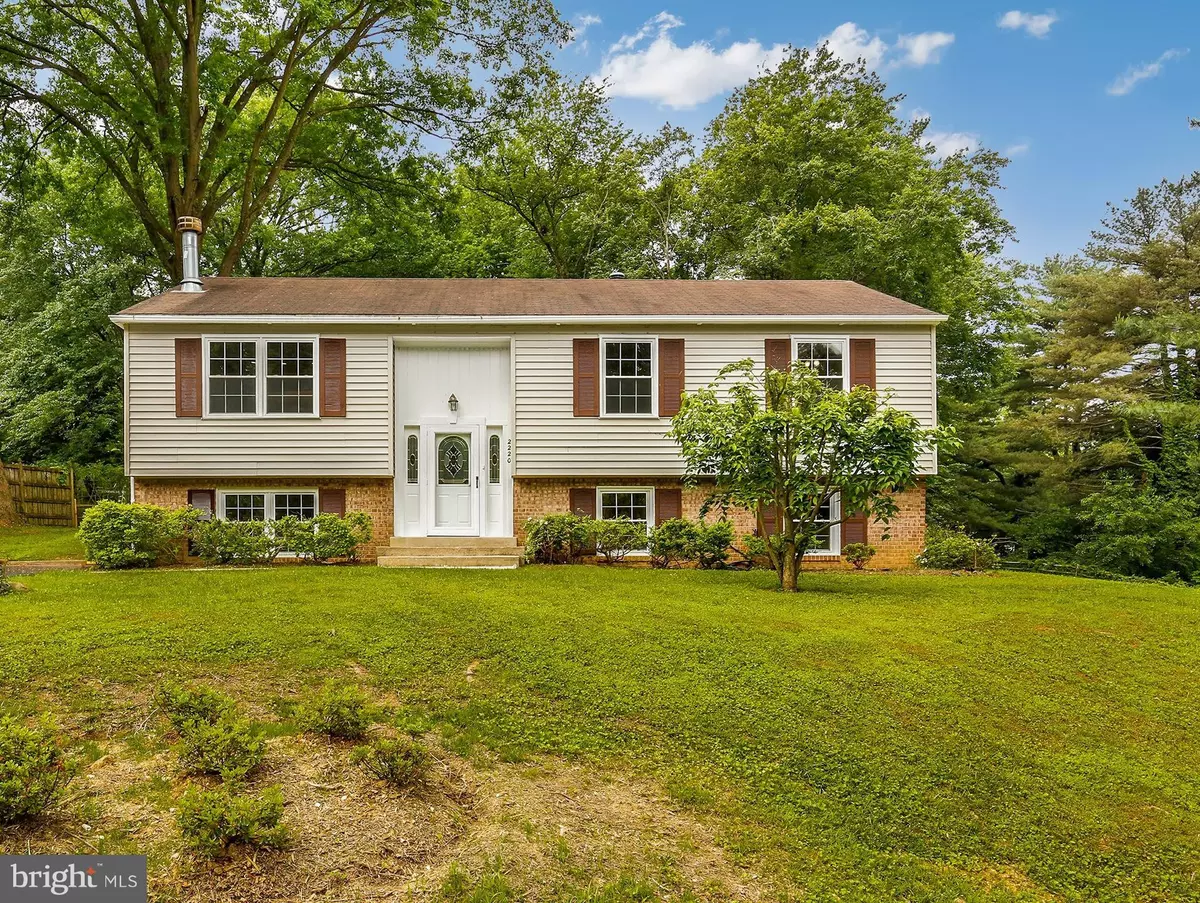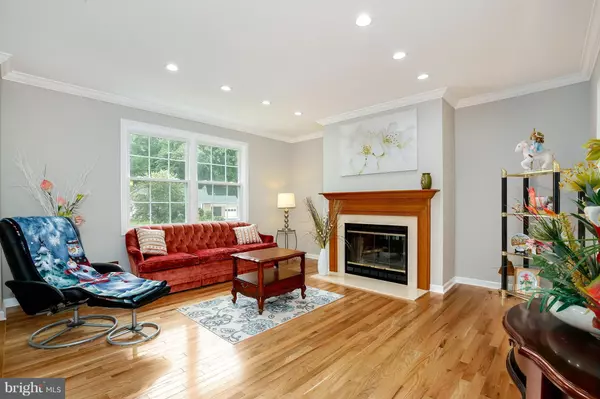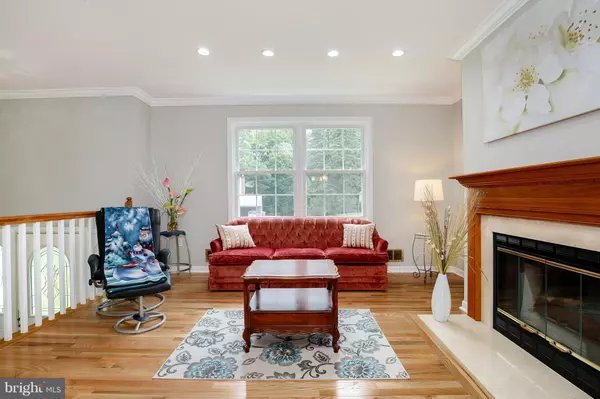$500,000
$499,900
For more information regarding the value of a property, please contact us for a free consultation.
2220 DRURY RD Silver Spring, MD 20906
5 Beds
3 Baths
2,318 SqFt
Key Details
Sold Price $500,000
Property Type Single Family Home
Sub Type Detached
Listing Status Sold
Purchase Type For Sale
Square Footage 2,318 sqft
Price per Sqft $215
Subdivision Allenwood
MLS Listing ID 1002298788
Sold Date 03/08/19
Style Split Foyer
Bedrooms 5
Full Baths 3
HOA Y/N N
Abv Grd Liv Area 1,209
Originating Board MRIS
Year Built 1970
Annual Tax Amount $3,771
Tax Year 2017
Lot Size 0.364 Acres
Acres 0.36
Property Description
Newly renovated split-foyer home with lovely finishing touches such as hardwood and porcelain flooring, crown molding and recessed lighting. New windows, A/C and dryer. The tastefully updated eat-in kitchen features all new appliances, granite counters, glass backsplash , 5 burner gas stove and a walkout to the patio. Spacious master with beautiful en suite bath and door to the deck. Two bedrooms and another full bath complete the upper level. Fully finished daylight lower level includes a spacious family room, two bedrooms one with an outside entrance, and a full bath. Perfect for au pair, in-laws or a possible rental opportunity. Large wood deck with pagoda and stone patio. Easy commute to the ICC. Must see to appreciate the craftsmanship!
Location
State MD
County Montgomery
Zoning R200
Rooms
Basement Connecting Stairway, Fully Finished
Main Level Bedrooms 3
Interior
Interior Features Combination Kitchen/Dining, Kitchen - Eat-In, Upgraded Countertops, Crown Moldings, Primary Bath(s), Wood Floors
Hot Water Natural Gas
Heating Central
Cooling Ceiling Fan(s), Central A/C
Fireplaces Number 1
Fireplaces Type Mantel(s)
Fireplace Y
Heat Source Natural Gas
Exterior
Water Access N
Roof Type Asphalt
Accessibility None
Garage N
Building
Story 2
Sewer Public Septic, Public Sewer
Water Public
Architectural Style Split Foyer
Level or Stories 2
Additional Building Above Grade, Below Grade
New Construction N
Schools
Elementary Schools Stonegate
Middle Schools William H. Farquhar
High Schools James Hubert Blake
School District Montgomery County Public Schools
Others
Senior Community No
Tax ID 161301395262
Ownership Fee Simple
SqFt Source Estimated
Special Listing Condition Standard
Read Less
Want to know what your home might be worth? Contact us for a FREE valuation!

Our team is ready to help you sell your home for the highest possible price ASAP

Bought with Angelica D Gonzalez • Fairfax Realty Premier

GET MORE INFORMATION





