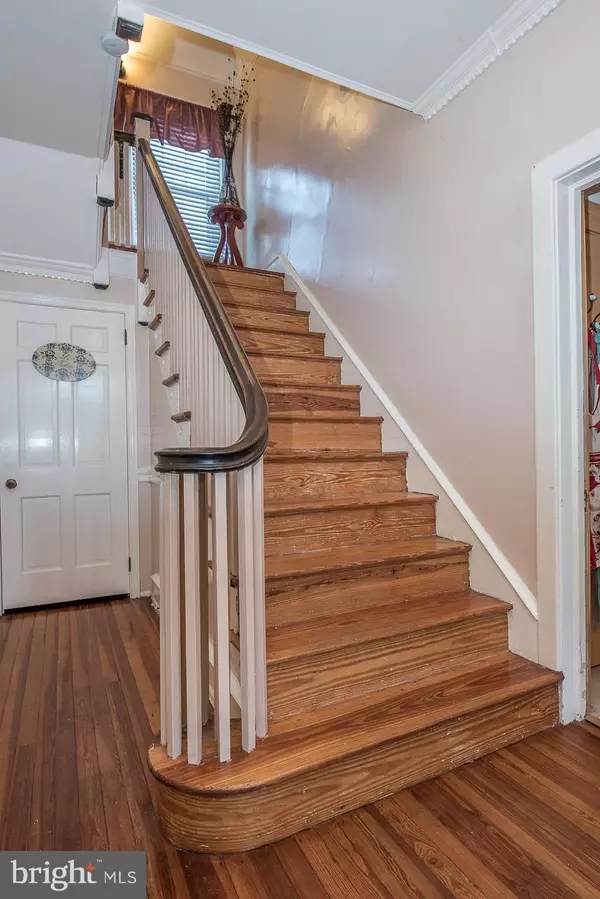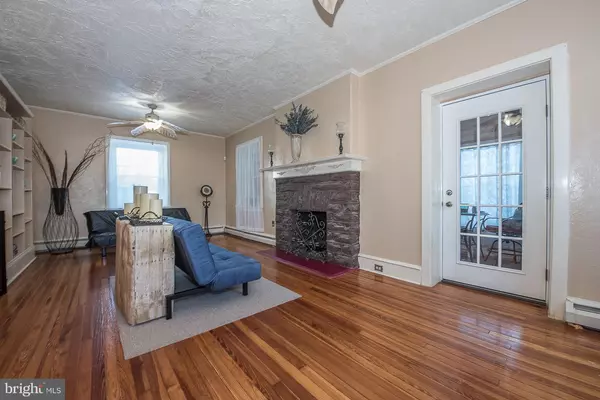$290,000
$280,000
3.6%For more information regarding the value of a property, please contact us for a free consultation.
330 N LANSDOWNE AVE Lansdowne, PA 19050
5 Beds
5 Baths
2,604 SqFt
Key Details
Sold Price $290,000
Property Type Single Family Home
Sub Type Detached
Listing Status Sold
Purchase Type For Sale
Square Footage 2,604 sqft
Price per Sqft $111
Subdivision Drexel Plaza
MLS Listing ID PADE322746
Sold Date 03/07/19
Style Colonial
Bedrooms 5
Full Baths 3
Half Baths 2
HOA Y/N N
Abv Grd Liv Area 2,604
Originating Board BRIGHT
Year Built 1921
Annual Tax Amount $10,479
Tax Year 2018
Lot Size 0.401 Acres
Acres 0.4
Property Description
Welcome to a well maintained single home that has a great deal to offer a new owner! Inside the foyer you will be welcomed with hardwood floor throughout into a living room with a fire place. You can walk through the living room into an enclosed porch/sitting room that is heated for your enjoyment. Next you can walk through the foyer to the formal living room where you can enjoy holidays and many occasions of formal and informal eating. The kitchen is just next door and is very warm and welcome for you to prepare fine meals for years to come. If you need to have a moment of entertainment or you just want to do laundry, you must walk down to the basement where there is not only a laundry area, a computer room, but a stage, bar, and sitting area for entertainment and fun. The bar has an ice sink and plenty of shelves for storage.When the weather breaks you will be so excited as outside is a Gazebo, patio, and you won't believe it! An outdoor kitchen! You will spend all summer out back cooking and enjoying the views from outside. To top off the back yard and what it offers, you will be given 3 sheds to use for storage as you wish. Once you are ready to share your wonderful house with guest, there is plenty of parking for about 8 people. There is also a two car garage and storage space. Please make an appointment today as this is a dream house.
Location
State PA
County Delaware
Area Upper Darby Twp (10416)
Zoning R-10
Direction North
Rooms
Other Rooms Living Room, Dining Room, Sitting Room, Kitchen, Basement, Foyer
Basement Fully Finished, Rear Entrance, Walkout Stairs, Windows
Interior
Interior Features Attic, Bar, Carpet, Ceiling Fan(s), Double/Dual Staircase, Wood Floors
Hot Water Natural Gas
Heating Radiator
Cooling Ceiling Fan(s), Window Unit(s)
Flooring Hardwood, Carpet
Fireplaces Number 1
Fireplaces Type Stone
Equipment Dryer - Gas, Microwave, Refrigerator, Stove, Washer, Water Heater
Furnishings No
Fireplace Y
Window Features Double Pane,Insulated,Screens
Appliance Dryer - Gas, Microwave, Refrigerator, Stove, Washer, Water Heater
Heat Source Natural Gas
Laundry Lower Floor
Exterior
Exterior Feature Patio(s)
Parking Features Garage - Front Entry, Garage Door Opener, Additional Storage Area
Garage Spaces 10.0
Fence Privacy, Wood, Rear
Utilities Available Cable TV Available, Electric Available, Natural Gas Available, Phone Available, Sewer Available, Water Available
Water Access N
View Garden/Lawn, Street
Roof Type Shingle
Street Surface Black Top,Paved
Accessibility None
Porch Patio(s)
Road Frontage Boro/Township
Total Parking Spaces 10
Garage Y
Building
Lot Description Cleared, Front Yard, Landscaping, Rear Yard, SideYard(s)
Story 3+
Foundation Stone
Sewer Public Sewer
Water Public
Architectural Style Colonial
Level or Stories 3+
Additional Building Above Grade, Below Grade
Structure Type 9'+ Ceilings,Dry Wall,High,Plaster Walls
New Construction N
Schools
Elementary Schools Garrettford
Middle Schools Drexel Hill
High Schools Upper Darby Senior
School District Upper Darby
Others
Senior Community No
Tax ID 16-09-00954-00
Ownership Fee Simple
SqFt Source Estimated
Security Features Motion Detectors,Carbon Monoxide Detector(s),Smoke Detector
Acceptable Financing Cash, Conventional, FHA, VA
Horse Property N
Listing Terms Cash, Conventional, FHA, VA
Financing Cash,Conventional,FHA,VA
Special Listing Condition Standard
Read Less
Want to know what your home might be worth? Contact us for a FREE valuation!

Our team is ready to help you sell your home for the highest possible price ASAP

Bought with Joseph U Milani • Long & Foster Real Estate, Inc.
GET MORE INFORMATION





