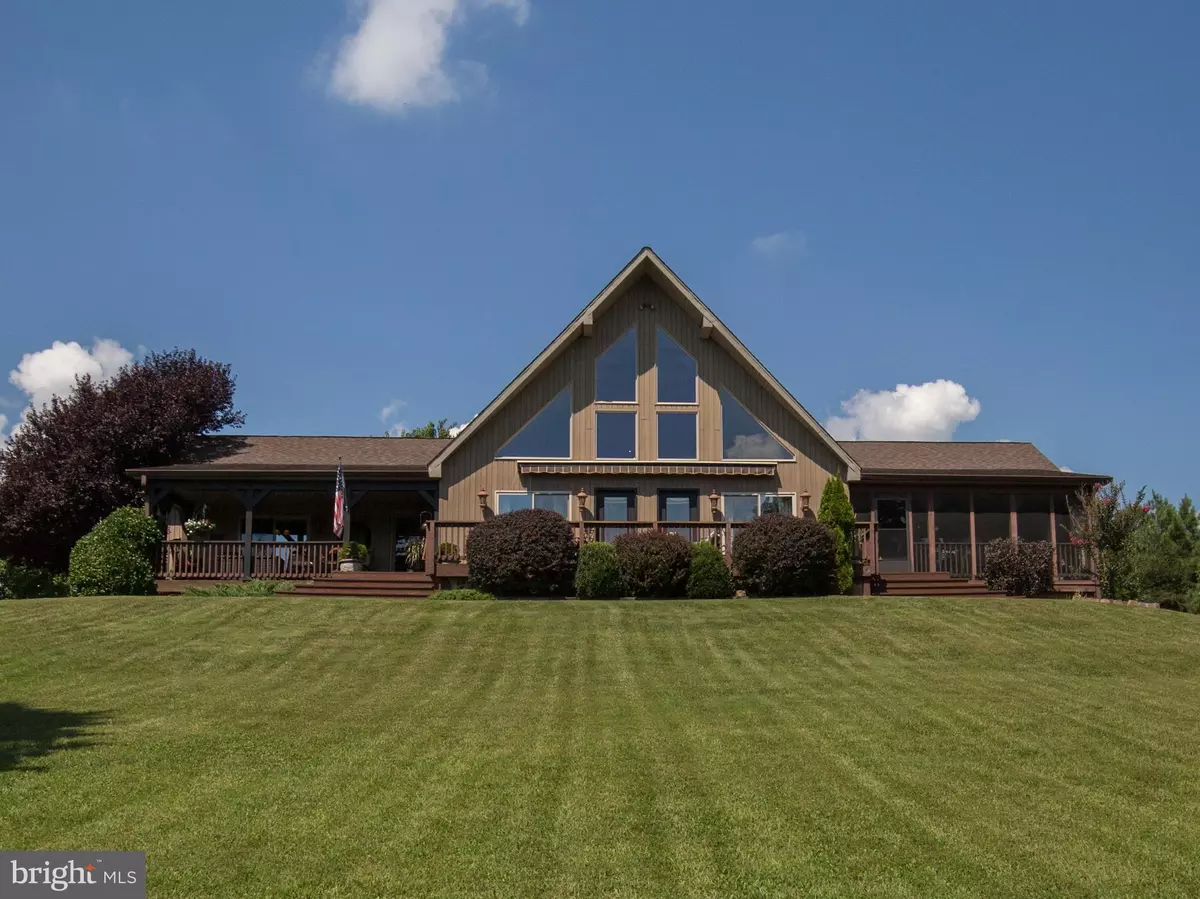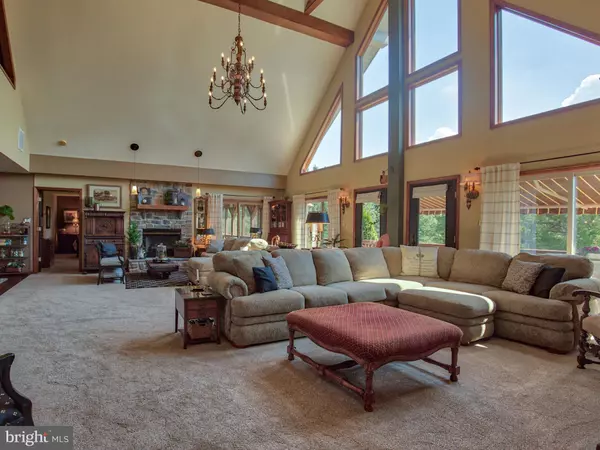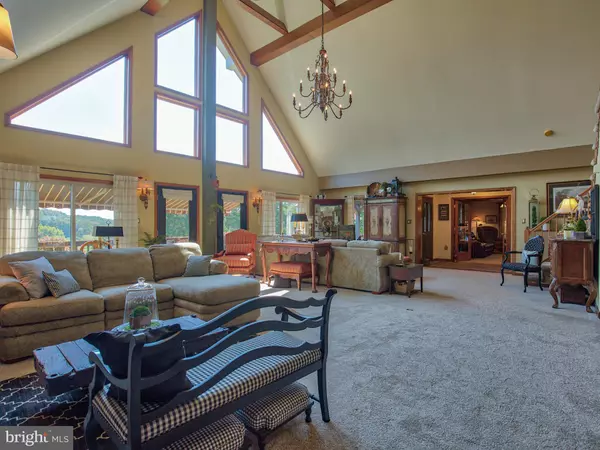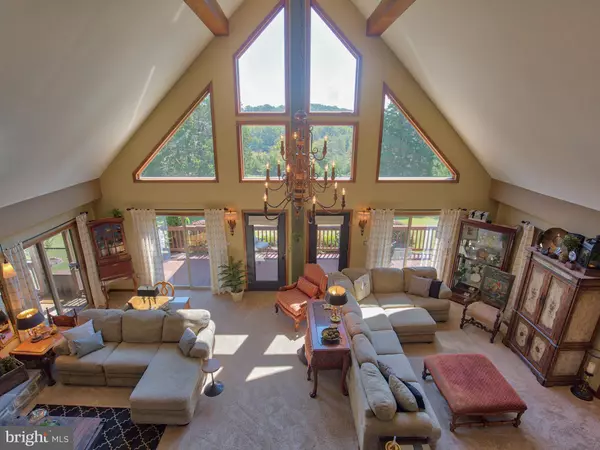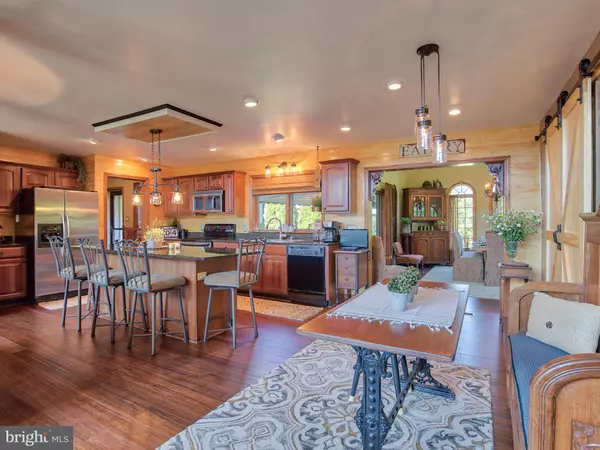$527,000
$535,000
1.5%For more information regarding the value of a property, please contact us for a free consultation.
876 CARPERS VALLEY RD Winchester, VA 22602
3 Beds
4 Baths
4,061 SqFt
Key Details
Sold Price $527,000
Property Type Single Family Home
Sub Type Detached
Listing Status Sold
Purchase Type For Sale
Square Footage 4,061 sqft
Price per Sqft $129
Subdivision None Available
MLS Listing ID 1002362734
Sold Date 02/22/19
Style Contemporary
Bedrooms 3
Full Baths 2
Half Baths 2
HOA Y/N N
Abv Grd Liv Area 3,461
Originating Board MRIS
Year Built 2005
Annual Tax Amount $534
Tax Year 2017
Lot Size 5.000 Acres
Acres 5.0
Property Description
Price Reduction! Very nice 1-story home w/ loft located on 5 acres overlooking Carpers Valley & Opequon Creek. Home is in excellent condition, with 2 bedrooms on main level, each with attached full bath, and a loft bedroom, gourmet kitchen, living room with large windows and 2-story ceiling, family room/dining room addition, attached 2-car garage and several porches from which to enjoy the views.
Location
State VA
County Frederick
Zoning RA
Direction East
Rooms
Other Rooms Living Room, Dining Room, Primary Bedroom, Bedroom 2, Bedroom 3, Kitchen, Family Room, Bedroom 1, 2nd Stry Fam Ovrlk, Study, Great Room, Laundry, Loft, Bedroom 6
Basement Connecting Stairway, Sump Pump, Heated, Improved, Partially Finished
Main Level Bedrooms 2
Interior
Interior Features Family Room Off Kitchen, Combination Kitchen/Dining, Dining Area, Primary Bath(s), Entry Level Bedroom, Chair Railings, Upgraded Countertops, Crown Moldings, Window Treatments, Floor Plan - Open
Hot Water 60+ Gallon Tank
Heating Heat Pump(s), Zoned
Cooling Heat Pump(s)
Fireplaces Number 1
Fireplaces Type Equipment, Gas/Propane, Heatilator, Mantel(s)
Equipment Washer/Dryer Hookups Only, Cooktop, Dishwasher, Dryer, Exhaust Fan, Icemaker, Oven - Wall, Oven/Range - Gas, Refrigerator, Washer, Water Heater
Fireplace Y
Window Features Bay/Bow,Insulated,Low-E
Appliance Washer/Dryer Hookups Only, Cooktop, Dishwasher, Dryer, Exhaust Fan, Icemaker, Oven - Wall, Oven/Range - Gas, Refrigerator, Washer, Water Heater
Heat Source Electric
Exterior
Exterior Feature Deck(s), Patio(s), Porch(es), Screened
Parking Features Garage Door Opener, Garage - Side Entry
Garage Spaces 2.0
Utilities Available Phone, Propane, Under Ground
Water Access N
View Pasture, Scenic Vista, Trees/Woods, Water
Roof Type Shingle
Street Surface Black Top
Accessibility 36\"+ wide Halls, 32\"+ wide Doors, Doors - Swing In, Thresholds <5/8\"
Porch Deck(s), Patio(s), Porch(es), Screened
Attached Garage 2
Total Parking Spaces 2
Garage Y
Building
Story 3+
Sewer Septic = # of BR
Water Well
Architectural Style Contemporary
Level or Stories 3+
Additional Building Above Grade, Below Grade
Structure Type 2 Story Ceilings,9'+ Ceilings,Cathedral Ceilings,Dry Wall,Tray Ceilings
New Construction N
Schools
Elementary Schools Armel
Middle Schools Admiral Richard E. Byrd
High Schools Millbrook
School District Frederick County Public Schools
Others
Senior Community No
Tax ID 40189
Ownership Fee Simple
SqFt Source Estimated
Security Features Monitored,Motion Detectors,Security System
Horse Feature Horses Allowed
Special Listing Condition Standard
Read Less
Want to know what your home might be worth? Contact us for a FREE valuation!

Our team is ready to help you sell your home for the highest possible price ASAP

Bought with Leslie A. Webb • Long & Foster/Webber & Associates
GET MORE INFORMATION

