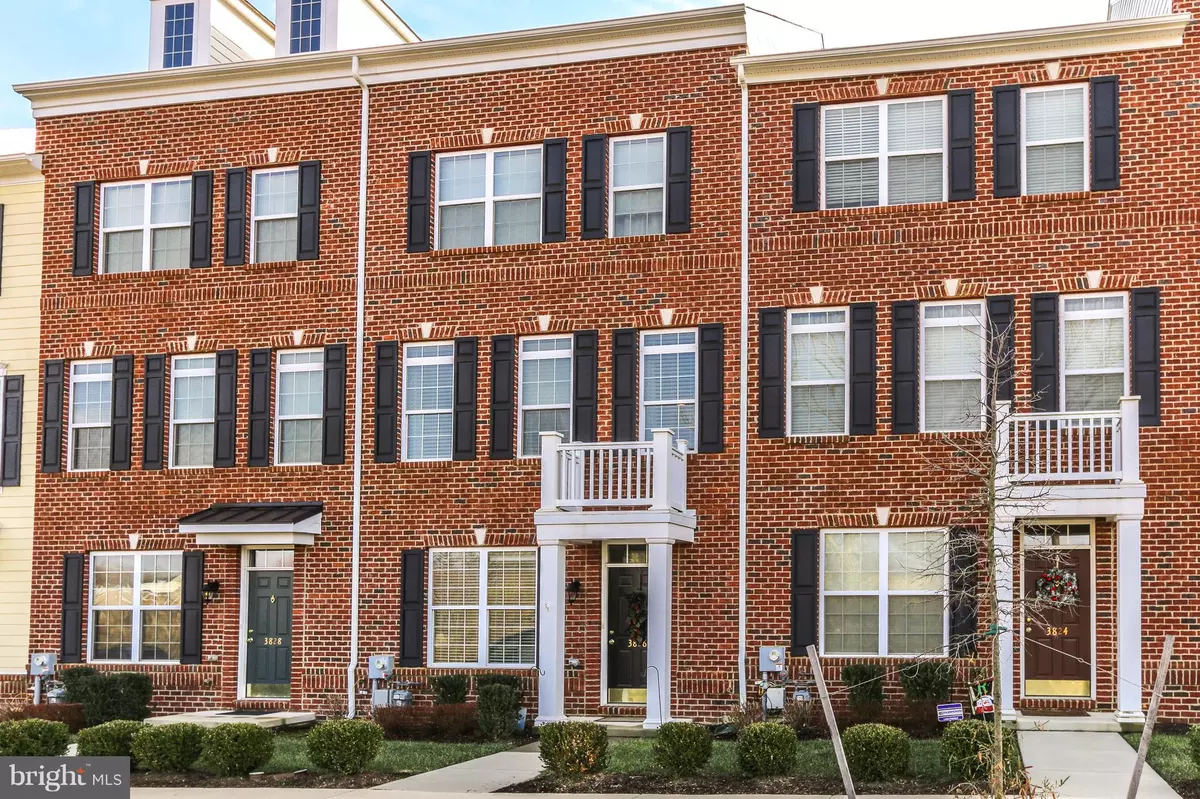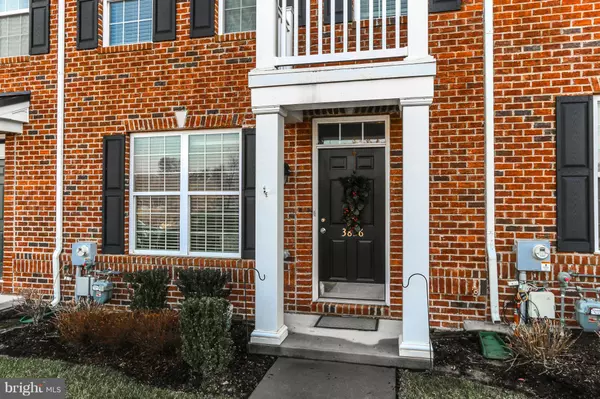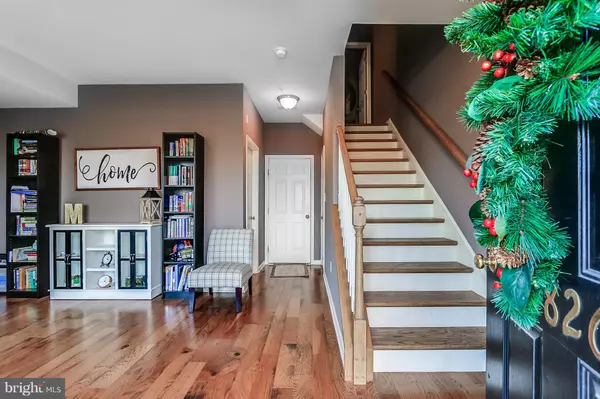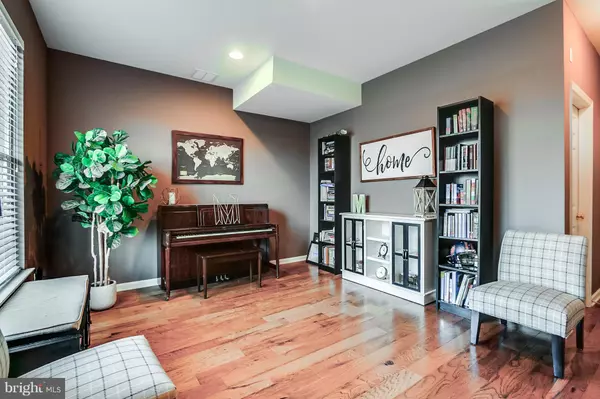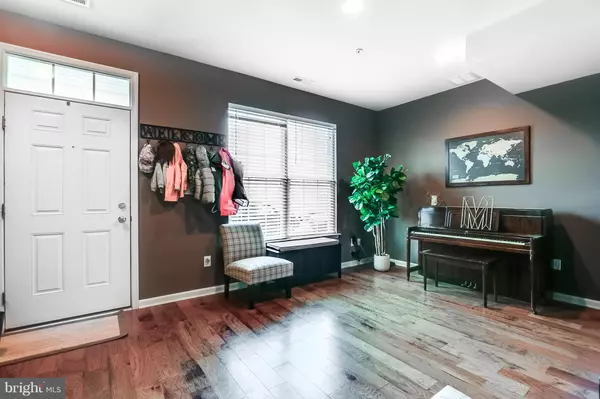$309,000
$310,000
0.3%For more information regarding the value of a property, please contact us for a free consultation.
3826 GREEN ST Claymont, DE 19703
3 Beds
3 Baths
1,307 Sqft Lot
Key Details
Sold Price $309,000
Property Type Townhouse
Sub Type Interior Row/Townhouse
Listing Status Sold
Purchase Type For Sale
Subdivision Darley Green
MLS Listing ID DENC316582
Sold Date 03/05/19
Style Traditional
Bedrooms 3
Full Baths 2
Half Baths 1
HOA Fees $72/mo
HOA Y/N Y
Originating Board BRIGHT
Year Built 2014
Annual Tax Amount $2,496
Tax Year 2018
Lot Size 1,307 Sqft
Acres 0.03
Property Description
Why would you wait 6+ months for new construction when you can move in to this GORGEOUS model-like home with all of the upgrades you wanted anyway? Make this easy on yourself: this home has all that you could possibly dream of with on-point amenities and color choices. Gray and bright white tones and uncomplicated decor give this spacious town home an effortless vibe, inviting you in to the home and allowing you to envision yourself in the space. Kitchen is flooded with light and includes upgraded shaker cabinetry, granite counters, upgraded stainless appliances and backsplash. Owner has exceeded expectations in terms of upgrades and maintaining the home, adding a custom vanity in master bedroom, custom California Closet organizers in one of the spare bedrooms, and custom blinds throughout, for example. No need to wait many, many months for new construction while at the mercy of the winter weather and the builder's schedule. Come and see for yourself all that this beautiful home has to offer and get busy packing.
Location
State DE
County New Castle
Area Brandywine (30901)
Zoning HT
Rooms
Other Rooms Living Room, Dining Room, Primary Bedroom, Bedroom 2, Bedroom 3, Kitchen, Loft, Bonus Room
Interior
Interior Features Combination Dining/Living, Crown Moldings, Floor Plan - Open, Kitchen - Eat-In, Kitchen - Island, Primary Bath(s), Upgraded Countertops, Window Treatments
Heating Forced Air
Cooling Central A/C
Equipment Dishwasher, Dryer, Oven/Range - Gas, Refrigerator, Washer, Water Heater
Fireplace N
Appliance Dishwasher, Dryer, Oven/Range - Gas, Refrigerator, Washer, Water Heater
Heat Source Natural Gas
Laundry Upper Floor
Exterior
Parking Features Garage - Rear Entry, Built In, Inside Access
Garage Spaces 2.0
Water Access N
View Trees/Woods
Accessibility None
Attached Garage 2
Total Parking Spaces 2
Garage Y
Building
Story 3+
Sewer Public Sewer
Water Public
Architectural Style Traditional
Level or Stories 3+
Additional Building Above Grade, Below Grade
New Construction N
Schools
School District Brandywine
Others
HOA Fee Include Common Area Maintenance,Lawn Maintenance,Snow Removal
Senior Community No
Tax ID 06-071.00-399
Ownership Fee Simple
SqFt Source Assessor
Acceptable Financing Negotiable
Listing Terms Negotiable
Financing Negotiable
Special Listing Condition Standard
Read Less
Want to know what your home might be worth? Contact us for a FREE valuation!

Our team is ready to help you sell your home for the highest possible price ASAP

Bought with Wenfei Wang • Realty Mark Associates-Newark

GET MORE INFORMATION

