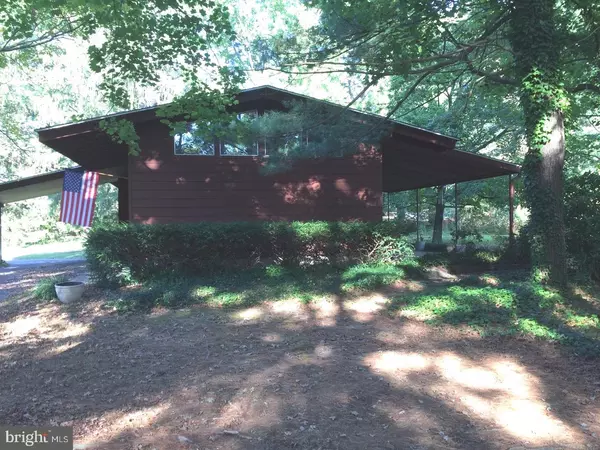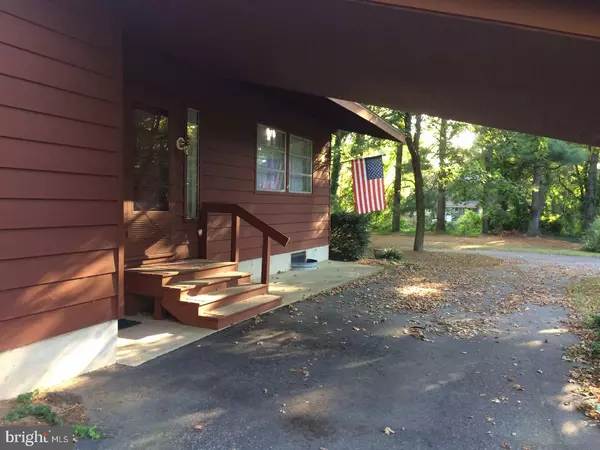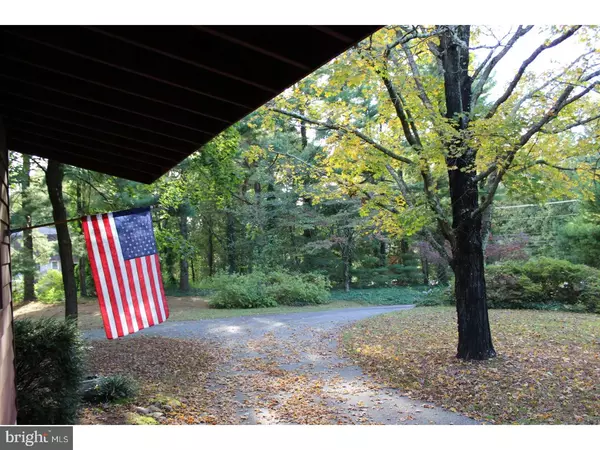$212,500
$225,000
5.6%For more information regarding the value of a property, please contact us for a free consultation.
422 GREENTREE RD Sewell, NJ 08080
3 Beds
2 Baths
1,392 SqFt
Key Details
Sold Price $212,500
Property Type Single Family Home
Sub Type Detached
Listing Status Sold
Purchase Type For Sale
Square Footage 1,392 sqft
Price per Sqft $152
Subdivision Unknown
MLS Listing ID NJGL230168
Sold Date 07/28/17
Style Ranch/Rambler
Bedrooms 3
Full Baths 2
HOA Y/N N
Abv Grd Liv Area 1,392
Originating Board TREND
Year Built 1960
Tax Year 2016
Lot Size 2.847 Acres
Acres 2.85
Lot Dimensions 200X620
Property Description
"Close to everything, but away from it all." California Redwood Rancher on almost THREE Acres(2.85 to be exact) in the heart of Washington Twp., Gloucester County! See this mid-century modern delight. This home sits on a beautiful, secluded property perfect for entertaining or A BUSINESS,GENTLEMAN'S FARM,OR gardening and just being one with nature's surroundings! This home's open concept design features high vaulted ceilings with great natural lighting. The finished basement includes an office, game room and workshop; everything you need for work, study and enjoying your favorite hobbies. Neutral walls and flooring throughout. Move right in. Easy to update if you desire. Very clean, well-maintained home! This home is convenient to shopping, schools and Washington Lake Park!
Location
State NJ
County Gloucester
Area Washington Twp (20818)
Zoning R
Direction West
Rooms
Other Rooms Dining Room, Primary Bedroom, Family Room, Attic
Basement Full
Interior
Interior Features Primary Bath(s), Ceiling Fan(s), Attic/House Fan, Stall Shower, Kitchen - Eat-In
Hot Water Oil
Heating Oil, Baseboard
Cooling Central A/C
Equipment Cooktop, Oven - Wall, Oven - Double
Fireplace N
Appliance Cooktop, Oven - Wall, Oven - Double
Heat Source Oil
Laundry Basement
Exterior
Exterior Feature Patio(s), Porch(es)
Garage Spaces 3.0
Fence Other
Pool In Ground
Utilities Available Cable TV
Water Access N
Roof Type Pitched,Shingle
Accessibility None
Porch Patio(s), Porch(es)
Total Parking Spaces 3
Garage N
Building
Lot Description Level, Sloping, Trees/Wooded, Front Yard, Rear Yard, SideYard(s)
Story 1
Foundation Concrete Perimeter, Brick/Mortar
Sewer On Site Septic
Water Well
Architectural Style Ranch/Rambler
Level or Stories 1
Additional Building Above Grade
Structure Type Cathedral Ceilings,9'+ Ceilings
New Construction N
Others
Senior Community No
Tax ID 18-00080-00012 06
Ownership Fee Simple
Acceptable Financing Conventional, VA, FHA 203(k), FHA 203(b)
Listing Terms Conventional, VA, FHA 203(k), FHA 203(b)
Financing Conventional,VA,FHA 203(k),FHA 203(b)
Read Less
Want to know what your home might be worth? Contact us for a FREE valuation!

Our team is ready to help you sell your home for the highest possible price ASAP

Bought with Non Subscribing Member • Non Subscribing Office

GET MORE INFORMATION





