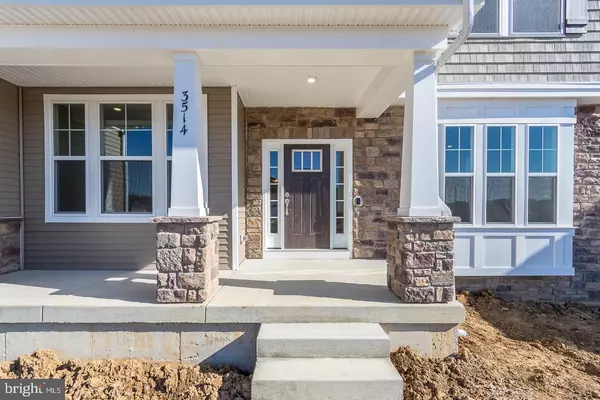$562,000
$593,000
5.2%For more information regarding the value of a property, please contact us for a free consultation.
3514 AUGUSTA DR Chester Springs, PA 19425
4 Beds
3 Baths
3,704 SqFt
Key Details
Sold Price $562,000
Property Type Single Family Home
Sub Type Detached
Listing Status Sold
Purchase Type For Sale
Square Footage 3,704 sqft
Price per Sqft $151
Subdivision Byers Station
MLS Listing ID PACT414902
Sold Date 02/28/19
Style Colonial,Traditional
Bedrooms 4
Full Baths 2
Half Baths 1
HOA Fees $75/qua
HOA Y/N Y
Abv Grd Liv Area 3,704
Originating Board BRIGHT
Year Built 2018
Annual Tax Amount $11,597
Tax Year 2019
Lot Size 0.259 Acres
Acres 0.26
Property Description
This quick delivery is loaded and ready for immediate delivery! Only a few homes left in this community so don't miss out on this special pricing event. This exquisite, sunny, Lennar new construction single family home with magnificent views is located in a gorgeous section of Byers Station located off Eagle Farm Road in the rolling hills of Chester Springs! The attention to details begins when you enter this stunning Rosehaven Silver Model with a dramatic, sun-drench, two-story foyer with curved staircase with a balcony, beautiful millwork, open floor plan and gorgeous 5" hardwood floors. The living room and dining room combination with gorgeous finishes is the perfect place to entertain guests, have dinner or just relax. The private Study with French doors is tucked away and ideal for business. The opulent gourmet kitchen is complete white cabinets, custom subway back splash, granite countertops, double oven, cooktop, center island, GE appliances, breakfast area & special tech pocket office which is the perfect cozy space for working on your computer. The kitchen is adjoined by the dramatic vaulted great room with gas fireplace and lovely views of wooded open space. Outdoor living at its best! A powder room, an organized mud room complete w/ built-in shelving, & cabinets for storing all your essentials plus a 2car attached garage complete the first floor! There is more! Welcome to the second floor with a loft, gracious master suite tray ceiling, a huge walk-in closet, and an oversized shower providing the perfect sanctuary! Three additional bedrooms and a hall bath with granite countertops complete the luxurious second floor. The unfinished basement features double doors and is just waiting for your personal touch. This is a Wifi certified home and includes a home automation package including Baldwin Lock and Ring Doorbell. Move right in and enjoy all the fantastic community amenities including 2 clubhouses with sparkling pools, playgrounds, walking trails, community activities and so much more! Tucked away yet close to all major commuter routes and corporate centers including the PA. turnpike, Route 202, 401. Feel like you are on vacation every day. The perfect oasis for relaxed, resort style, carefree living! Lennar is one of America's leading homebuilders, know for quality, value & integrity! There are only a few homes remaining so don t miss this opportunity.
Location
State PA
County Chester
Area West Vincent Twp (10325)
Zoning R3
Rooms
Other Rooms Living Room, Dining Room, Bedroom 2, Bedroom 3, Bedroom 4, Kitchen, Family Room, Primary Bathroom
Basement Full
Interior
Hot Water Natural Gas
Heating Energy Star Heating System, Programmable Thermostat, Zoned
Cooling Central A/C
Flooring Fully Carpeted, Wood, Ceramic Tile
Fireplaces Number 1
Furnishings No
Fireplace Y
Heat Source Natural Gas
Laundry Upper Floor
Exterior
Parking Features Garage Door Opener, Inside Access
Garage Spaces 4.0
Water Access N
Roof Type Asphalt
Accessibility None
Attached Garage 2
Total Parking Spaces 4
Garage Y
Building
Story 2
Sewer Public Sewer
Water Public
Architectural Style Colonial, Traditional
Level or Stories 2
Additional Building Above Grade, Below Grade
New Construction Y
Schools
Elementary Schools West Vincent
Middle Schools Oj Roberts
High Schools Owen J Roberts
School District Owen J Roberts
Others
HOA Fee Include Common Area Maintenance,Health Club,Pool(s),Trash
Senior Community No
Tax ID 25-10 -0235
Ownership Fee Simple
SqFt Source Assessor
Acceptable Financing Cash, Conventional, FHA, FHA 203(b), VA
Horse Property N
Listing Terms Cash, Conventional, FHA, FHA 203(b), VA
Financing Cash,Conventional,FHA,FHA 203(b),VA
Special Listing Condition Standard
Read Less
Want to know what your home might be worth? Contact us for a FREE valuation!

Our team is ready to help you sell your home for the highest possible price ASAP

Bought with Molly Caso • Keller Williams Real Estate -Exton

GET MORE INFORMATION





