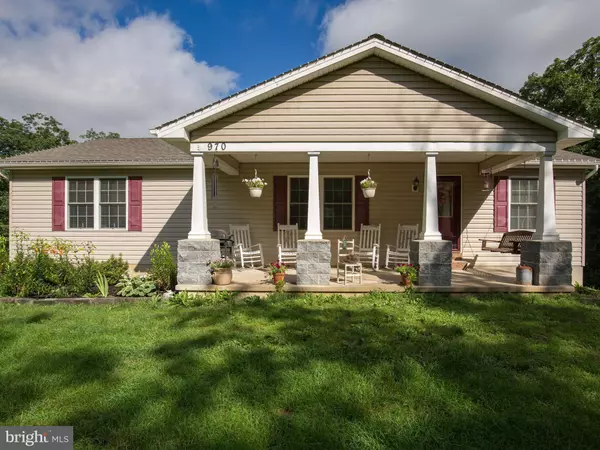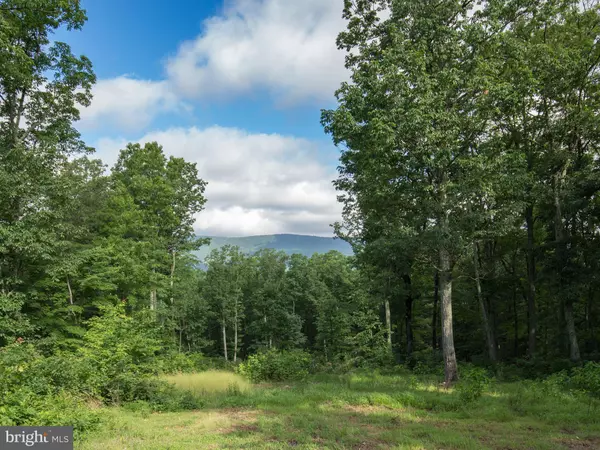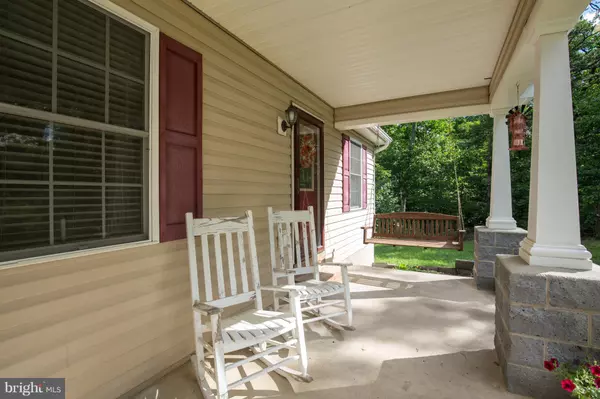$230,000
$240,000
4.2%For more information regarding the value of a property, please contact us for a free consultation.
970 DEER RUN DR Winchester, VA 22602
3 Beds
2 Baths
1,456 SqFt
Key Details
Sold Price $230,000
Property Type Single Family Home
Sub Type Detached
Listing Status Sold
Purchase Type For Sale
Square Footage 1,456 sqft
Price per Sqft $157
Subdivision None Available
MLS Listing ID 1001795296
Sold Date 03/01/19
Style Ranch/Rambler
Bedrooms 3
Full Baths 2
HOA Y/N N
Abv Grd Liv Area 1,456
Originating Board MRIS
Year Built 2009
Annual Tax Amount $1,087
Tax Year 2017
Lot Size 5.440 Acres
Acres 5.44
Property Description
Enjoy the wildlife and gorgeous views! 5.4 mostly wooded acres with NO HOA ... one level living w/split floor plan .. large master bedroom with full bath, living room w/fireplace, kitchen w/island and table space, unfinished walkout basement. Full front porch, enjoy privacy yet convenient to Route 50 W and Winchester Medical Center.
Location
State VA
County Frederick
Zoning RA
Rooms
Other Rooms Living Room, Dining Room, Primary Bedroom, Bedroom 2, Bedroom 3, Kitchen, Basement, Laundry
Basement Full, Unfinished
Main Level Bedrooms 3
Interior
Interior Features Kitchen - Island, Primary Bath(s), Window Treatments, Floor Plan - Open
Hot Water Electric
Heating Heat Pump(s), Wood Burn Stove
Cooling Heat Pump(s)
Equipment Refrigerator, Icemaker, Microwave, Dishwasher
Fireplace N
Appliance Refrigerator, Icemaker, Microwave, Dishwasher
Heat Source Electric, Wood
Exterior
Exterior Feature Porch(es)
Water Access N
View Mountain
Accessibility Level Entry - Main
Porch Porch(es)
Garage N
Building
Lot Description Backs to Trees, Landscaping, Partly Wooded
Story 2
Sewer Septic Exists
Water Well
Architectural Style Ranch/Rambler
Level or Stories 2
Additional Building Above Grade
New Construction N
Schools
Elementary Schools Indian Hollow
Middle Schools Frederick County
High Schools James Wood
School District Frederick County Public Schools
Others
Senior Community No
Tax ID 13095
Ownership Fee Simple
SqFt Source Estimated
Special Listing Condition Standard
Read Less
Want to know what your home might be worth? Contact us for a FREE valuation!

Our team is ready to help you sell your home for the highest possible price ASAP

Bought with Holly Graham • ERA Oakcrest Realty, Inc.
GET MORE INFORMATION





