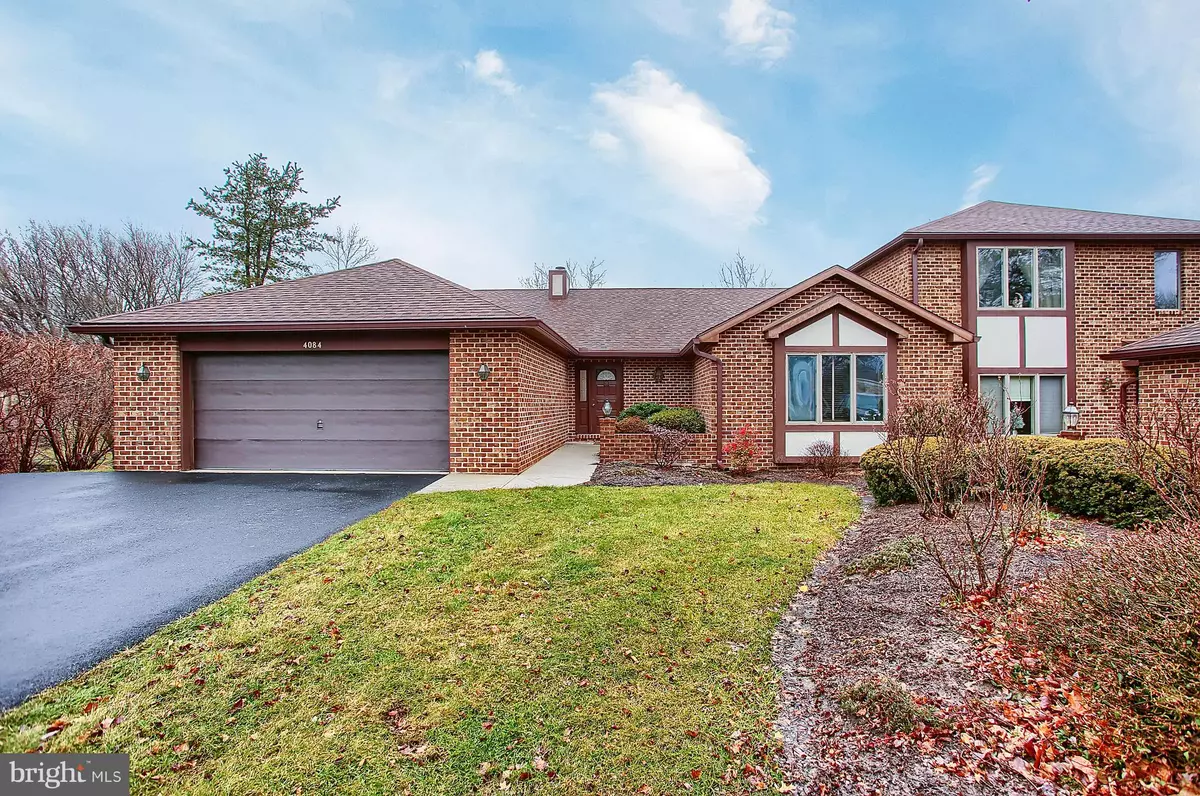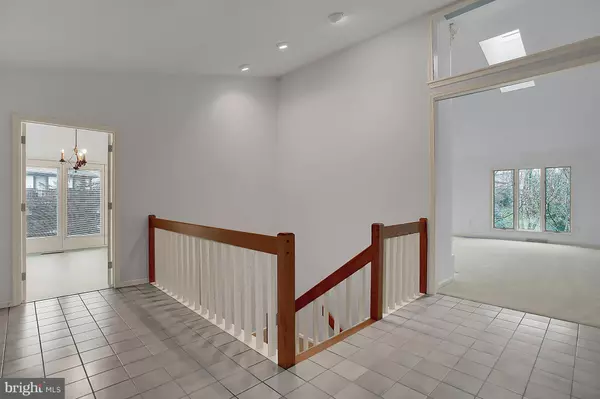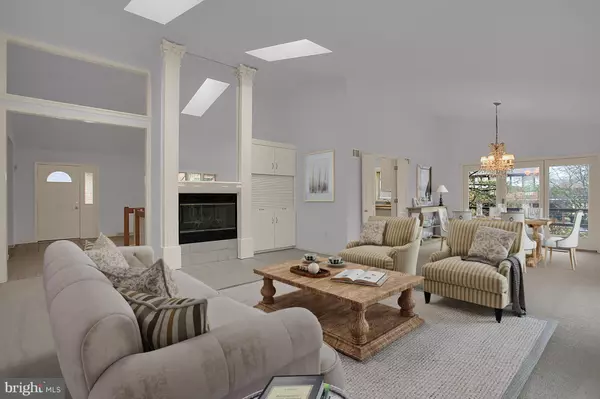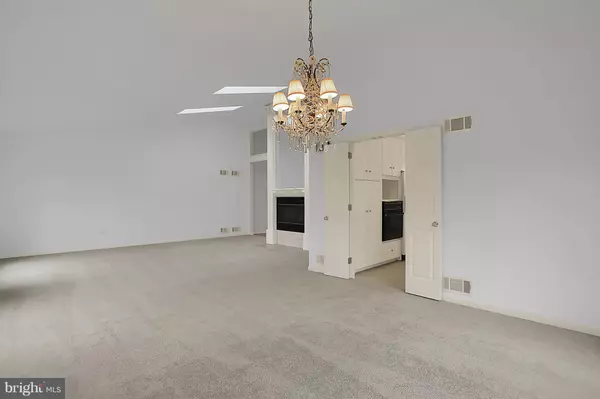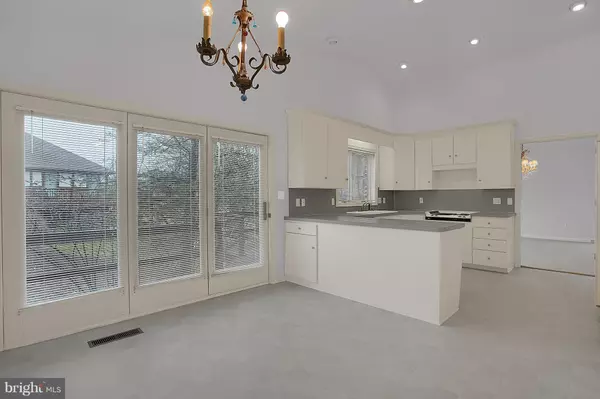$217,500
$239,900
9.3%For more information regarding the value of a property, please contact us for a free consultation.
4084 GREYSTONE DR Harrisburg, PA 17112
2 Beds
3 Baths
3,733 SqFt
Key Details
Sold Price $217,500
Property Type Condo
Sub Type Condo/Co-op
Listing Status Sold
Purchase Type For Sale
Square Footage 3,733 sqft
Price per Sqft $58
Subdivision Stonegate
MLS Listing ID PADA104854
Sold Date 03/01/19
Style Traditional
Bedrooms 2
Full Baths 3
Condo Fees $330
HOA Fees $330/mo
HOA Y/N Y
Abv Grd Liv Area 2,233
Originating Board BRIGHT
Year Built 1990
Annual Tax Amount $5,483
Tax Year 2020
Property Description
Welcome home to beautiful Stonegate community nestled at the base of the Blue Ridge Mountains! One level living at its finest with spacious rooms and open floor plan. The bright eat-in kitchen offers generous storage and access to side deck. Natural light pours through the skylights to the living and dining room. Oversized master bedroom suite offers in-room laundry, large walk-in closet and updated bathroom with roll-in shower. Finished walk-out lower level has endless possibilities with large family room with antique wet bar, exercise room/flex room, full bath, private office overlooking rear yard and large storage room. Other highlights include: oversized 2-car garage, fireplace, custom built-in entertainment center in living room, central vac, and low maintenance (exterior) living.
Location
State PA
County Dauphin
Area Lower Paxton Twp (14035)
Zoning RESIDENTIAL
Rooms
Other Rooms Living Room, Dining Room, Primary Bedroom, Kitchen, Family Room, Bedroom 1, Laundry, Office, Primary Bathroom, Full Bath
Basement Full, Heated, Interior Access, Partially Finished, Walkout Level
Main Level Bedrooms 2
Interior
Interior Features Built-Ins, Carpet, Combination Dining/Living, Combination Kitchen/Dining, Dining Area, Entry Level Bedroom, Floor Plan - Open, Kitchen - Eat-In, Primary Bath(s), Recessed Lighting, Skylight(s), Walk-in Closet(s), Central Vacuum
Hot Water Electric
Heating Forced Air, Heat Pump(s), Baseboard - Electric
Cooling Central A/C
Flooring Carpet
Fireplaces Number 1
Fireplaces Type Gas/Propane
Equipment Cooktop, Oven - Wall, Refrigerator, Water Heater
Fireplace Y
Appliance Cooktop, Oven - Wall, Refrigerator, Water Heater
Heat Source Electric
Laundry Main Floor
Exterior
Exterior Feature Deck(s)
Parking Features Garage - Front Entry, Oversized
Garage Spaces 6.0
Amenities Available None
Water Access N
Roof Type Asphalt
Street Surface Paved
Accessibility 2+ Access Exits, Roll-in Shower, Roll-under Vanity
Porch Deck(s)
Attached Garage 2
Total Parking Spaces 6
Garage Y
Building
Lot Description Front Yard, Landscaping, Level, Rear Yard, Road Frontage, Sloping
Story 1
Foundation Block
Sewer Public Sewer
Water Public
Architectural Style Traditional
Level or Stories 1
Additional Building Above Grade, Below Grade
Structure Type Dry Wall,Vaulted Ceilings
New Construction N
Schools
High Schools Central Dauphin
School District Central Dauphin
Others
HOA Fee Include Common Area Maintenance,Lawn Care Front,Lawn Care Rear,Lawn Care Side,Lawn Maintenance,Snow Removal,Trash
Senior Community No
Tax ID 35-106-018-000-0000
Ownership Condominium
Security Features Smoke Detector
Acceptable Financing Cash, Conventional, FHA, VA
Listing Terms Cash, Conventional, FHA, VA
Financing Cash,Conventional,FHA,VA
Special Listing Condition Standard
Read Less
Want to know what your home might be worth? Contact us for a FREE valuation!

Our team is ready to help you sell your home for the highest possible price ASAP

Bought with Angela Miller • RE/MAX Realty Associates
GET MORE INFORMATION

