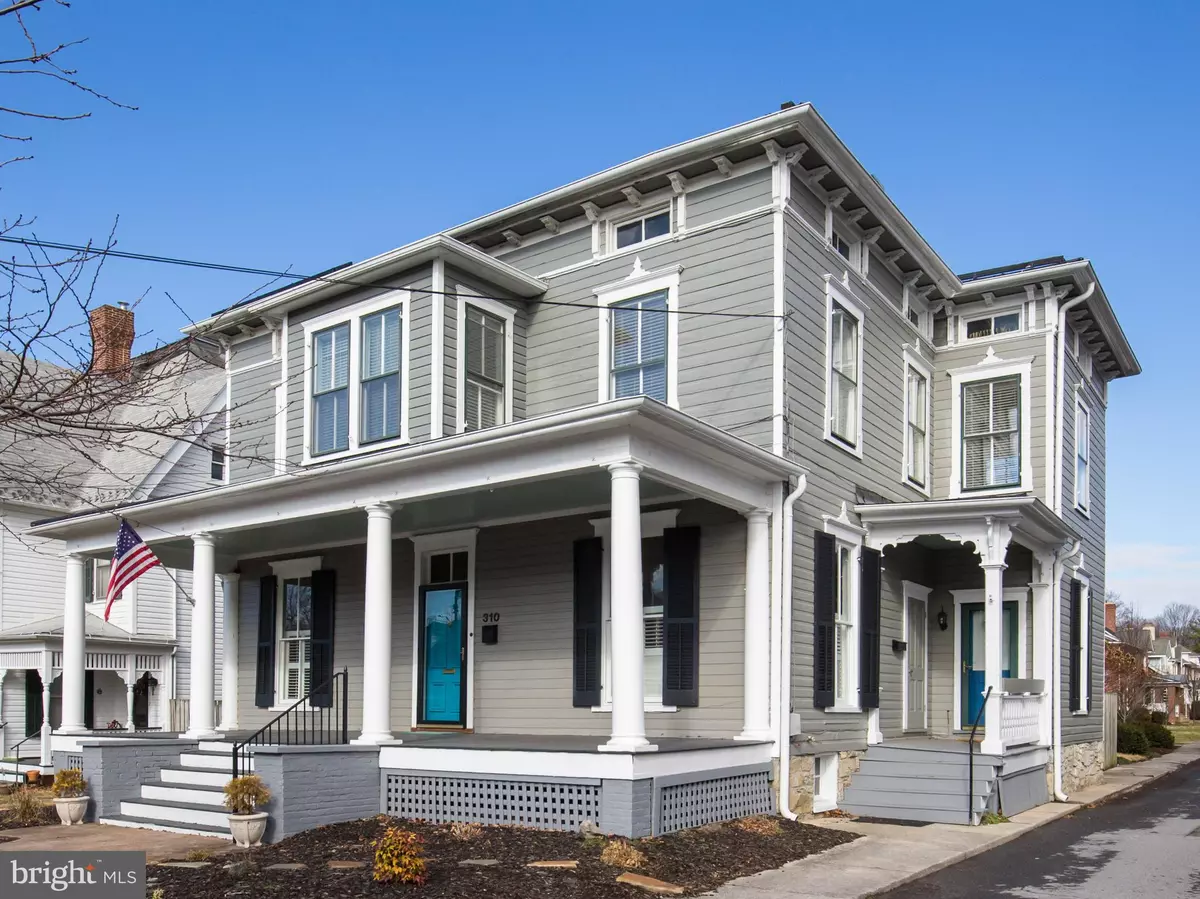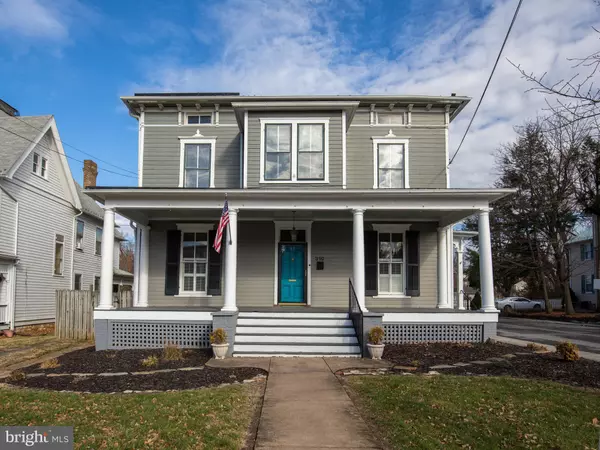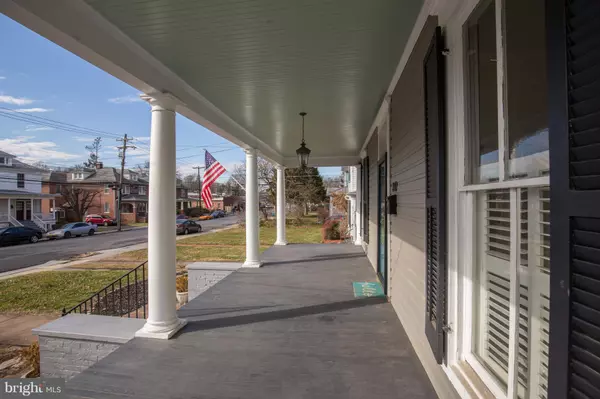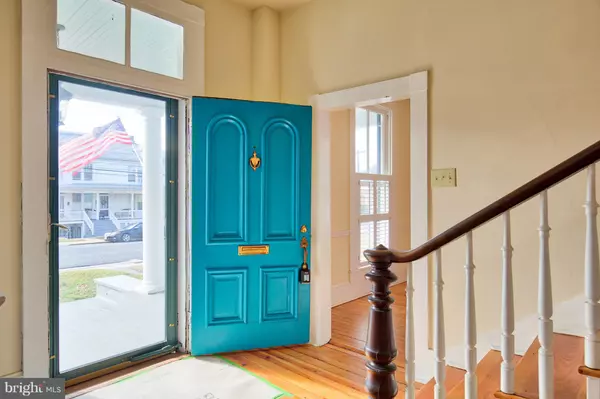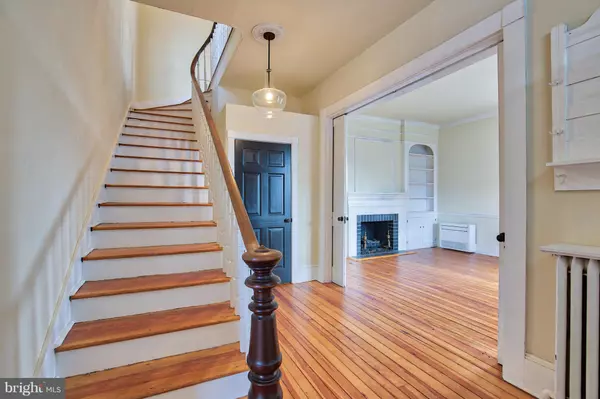$360,000
$359,900
For more information regarding the value of a property, please contact us for a free consultation.
310 AMHERST ST Winchester, VA 22601
6 Beds
4 Baths
3,010 SqFt
Key Details
Sold Price $360,000
Property Type Single Family Home
Sub Type Detached
Listing Status Sold
Purchase Type For Sale
Square Footage 3,010 sqft
Price per Sqft $119
Subdivision None Available
MLS Listing ID VAWI105056
Sold Date 02/27/19
Style Victorian
Bedrooms 6
Full Baths 3
Half Baths 1
HOA Y/N N
Abv Grd Liv Area 3,010
Originating Board BRIGHT
Year Built 1873
Annual Tax Amount $2,339
Tax Year 2018
Property Description
MUST SEE THIS AMAZING PROPERTY, IT HAS BEEN PAINTED BOTH INSIDE & OUT, ROOF SEALED. OVERSIZED KITCHEN WITH FLOOR TO CEILING CABINETS, BRAND NEW STAINLESS STEEL APPLIANCES. LARGE MASTER SUITE WITH A NEW SPA LIKE MASTER BATH, NEW LAUNDRY ROOM WITH SHIPLAP WALLS ON BEDROOM LEVEL, MULTIPLE HEATING SOURCES, CENTRAL A/C, PRIVATE OFFICE OR SUNROOM, FRONT & BACK STAIRS, 6 BED, 3.5 BATH. THERE IS A IN/LAW SUITE OR SEPARATE RENTAL WITH PRIVATE ENTRANCE. OFF STREET PARK JUST TWO BLOCKS TO THE DOWNTOWN CAFES SHOPS WALKING MALL. THIS IS A REAR TREAT AT AN AFFORDABLE PRICE. MOTIVATED SELLER
Location
State VA
County Winchester City
Zoning MR
Rooms
Basement Unfinished
Main Level Bedrooms 1
Interior
Interior Features Attic, Built-Ins, Ceiling Fan(s), Curved Staircase, Double/Dual Staircase, Entry Level Bedroom, Formal/Separate Dining Room, Kitchen - Country, Kitchen - Gourmet, Kitchen - Island, Primary Bath(s), Stall Shower, Walk-in Closet(s), Wood Floors
Heating Hot Water
Cooling Central A/C
Equipment Stove, Refrigerator, Dishwasher, Microwave, Washer, Dryer
Appliance Stove, Refrigerator, Dishwasher, Microwave, Washer, Dryer
Heat Source Natural Gas, Electric
Exterior
Water Access N
Accessibility 48\"+ Halls, 2+ Access Exits
Garage N
Building
Story 3+
Sewer Public Sewer
Water Public
Architectural Style Victorian
Level or Stories 3+
Additional Building Above Grade, Below Grade
New Construction N
Schools
Elementary Schools John Kerr
Middle Schools Daniel Morgan
High Schools John Handley
School District Winchester City Public Schools
Others
Senior Community No
Tax ID 172-01-A- 5-
Ownership Fee Simple
SqFt Source Estimated
Special Listing Condition Standard
Read Less
Want to know what your home might be worth? Contact us for a FREE valuation!

Our team is ready to help you sell your home for the highest possible price ASAP

Bought with Deborah H Clark • CENTURY 21 New Millennium
GET MORE INFORMATION

