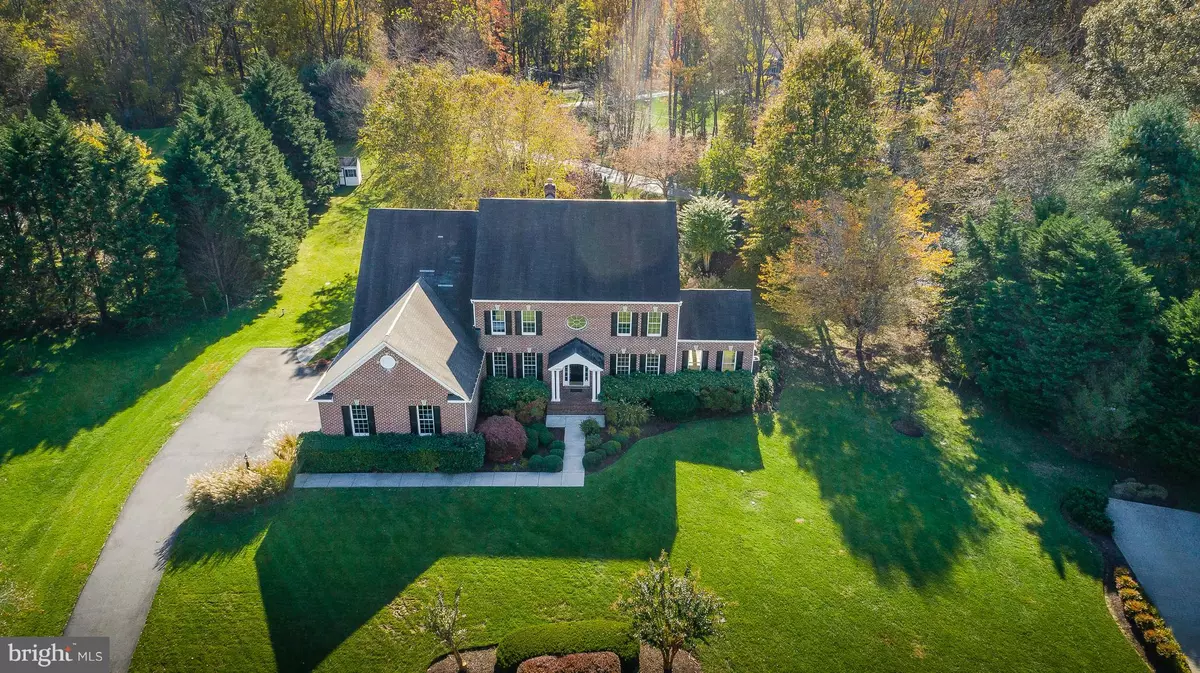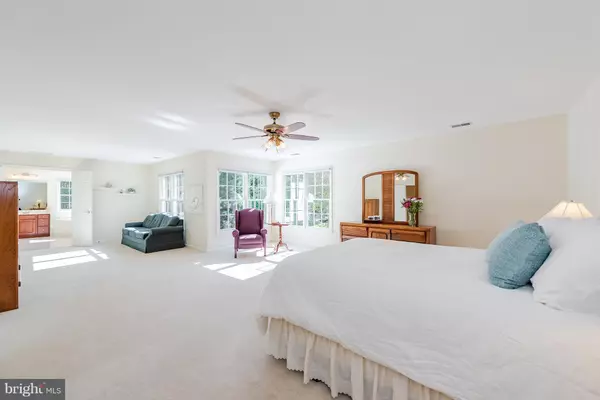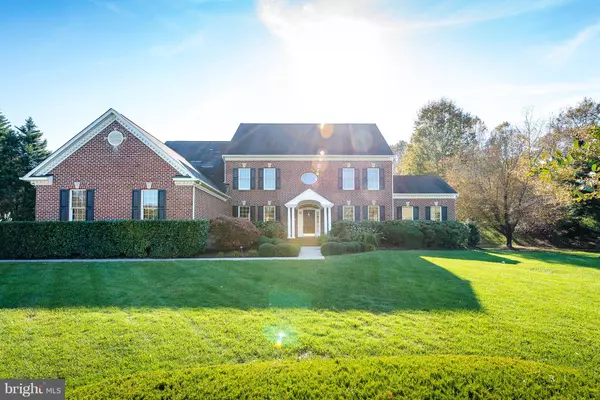$800,000
$800,000
For more information regarding the value of a property, please contact us for a free consultation.
1304 SALEM RUN Crownsville, MD 21032
4 Beds
6 Baths
7,059 SqFt
Key Details
Sold Price $800,000
Property Type Single Family Home
Sub Type Detached
Listing Status Sold
Purchase Type For Sale
Square Footage 7,059 sqft
Price per Sqft $113
Subdivision Crownsville
MLS Listing ID 1009948340
Sold Date 02/28/19
Style Colonial
Bedrooms 4
Full Baths 5
Half Baths 1
HOA Fees $54/ann
HOA Y/N Y
Abv Grd Liv Area 4,780
Originating Board BRIGHT
Year Built 1999
Annual Tax Amount $8,570
Tax Year 2018
Lot Size 1.440 Acres
Acres 1.44
Property Sub-Type Detached
Property Description
Stunning colonial tucked away in rolling hills of Penderbrooke surrounded by peaceful views and landscaping! Enter to sunny 2 story foyer w/gleaming hardwoods leading to spacious formals perfect for entertaining! Fabulous gourmet eat-in kitchen with breakfast room boasts hardwood floors and top of the line appliances including Wolf range, Bosch dishwasher, Kitchen-Aid double ovens and endless cabinet and counter space. Relax and unwind in the expansive open family room w/gas FP. Ascend to upper level to find 4 separate suites each with attached bath. Sprawling owner's suite features an oversized walk in closet, sitting room and spa-like attached bath. Lower level offers plenty of space for gathering family and friends for movie and game nights! Enjoy the outdoors from the low maintenance deck overlooking custom in ground pool and resort-like setting! This home is ready to enjoy and impress!
Location
State MD
County Anne Arundel
Zoning RA
Rooms
Other Rooms Living Room, Dining Room, Primary Bedroom, Sitting Room, Bedroom 2, Bedroom 3, Bedroom 4, Kitchen, Game Room, Family Room, Basement, Foyer, Breakfast Room, Sun/Florida Room, Exercise Room, Laundry, Other, Office, Storage Room
Basement Full, Daylight, Full, Fully Finished, Heated, Improved, Outside Entrance, Rear Entrance, Walkout Stairs, Windows, Sump Pump
Interior
Interior Features Breakfast Area, Ceiling Fan(s), Family Room Off Kitchen, Floor Plan - Open, Formal/Separate Dining Room, Kitchen - Eat-In, Kitchen - Island, Primary Bath(s), Recessed Lighting, Upgraded Countertops, Walk-in Closet(s), Wet/Dry Bar, Wood Floors
Hot Water Electric
Heating Heat Pump(s)
Cooling Central A/C
Flooring Hardwood, Carpet
Fireplaces Number 1
Fireplaces Type Brick, Mantel(s)
Equipment Cooktop, Cooktop - Down Draft, Dishwasher, Dryer, Dryer - Front Loading, Exhaust Fan, Icemaker, Microwave, Oven - Wall, Refrigerator, Surface Unit, Washer
Fireplace Y
Window Features Double Pane,Insulated,Screens
Appliance Cooktop, Cooktop - Down Draft, Dishwasher, Dryer, Dryer - Front Loading, Exhaust Fan, Icemaker, Microwave, Oven - Wall, Refrigerator, Surface Unit, Washer
Heat Source Electric
Exterior
Exterior Feature Deck(s), Patio(s)
Parking Features Other
Garage Spaces 3.0
Fence Rear, Fully
Pool In Ground
Water Access N
View Trees/Woods
Roof Type Asphalt
Accessibility None
Porch Deck(s), Patio(s)
Attached Garage 3
Total Parking Spaces 3
Garage Y
Building
Lot Description Landscaping, Cul-de-sac
Story 3+
Sewer Community Septic Tank, Private Septic Tank
Water Other
Architectural Style Colonial
Level or Stories 3+
Additional Building Above Grade, Below Grade
Structure Type Dry Wall
New Construction N
Schools
Elementary Schools Millersville
Middle Schools Old Mill Middle South
High Schools Old Mill
School District Anne Arundel County Public Schools
Others
Senior Community No
Tax ID 020261390094157
Ownership Fee Simple
SqFt Source Estimated
Security Features Electric Alarm
Special Listing Condition Standard
Read Less
Want to know what your home might be worth? Contact us for a FREE valuation!

Our team is ready to help you sell your home for the highest possible price ASAP

Bought with Melissa M Cheetham • RE/MAX First Choice
GET MORE INFORMATION





