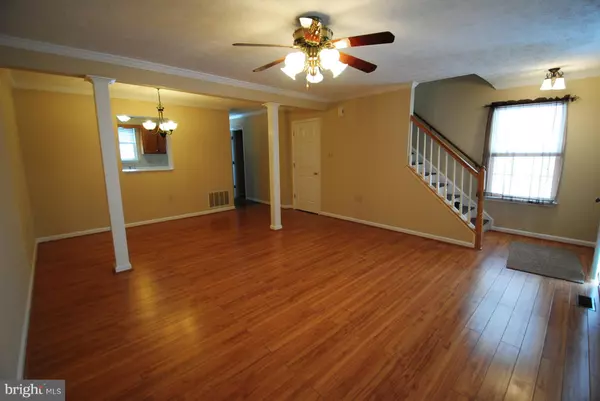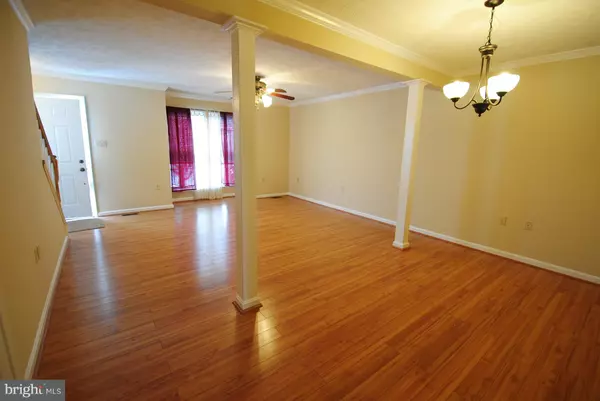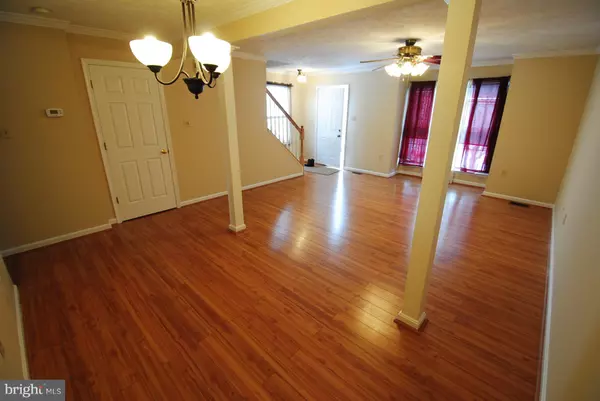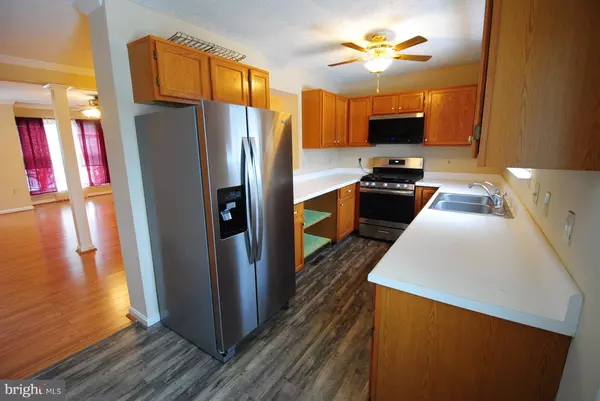$187,000
$185,000
1.1%For more information regarding the value of a property, please contact us for a free consultation.
200 BARRINGTON LN Winchester, VA 22601
3 Beds
3 Baths
1,814 SqFt
Key Details
Sold Price $187,000
Property Type Townhouse
Sub Type End of Row/Townhouse
Listing Status Sold
Purchase Type For Sale
Square Footage 1,814 sqft
Price per Sqft $103
Subdivision None Available
MLS Listing ID VAFV113144
Sold Date 02/28/19
Style Colonial
Bedrooms 3
Full Baths 2
Half Baths 1
HOA Fees $33/ann
HOA Y/N Y
Abv Grd Liv Area 1,214
Originating Board BRIGHT
Year Built 1994
Annual Tax Amount $971
Tax Year 2018
Lot Size 3,920 Sqft
Acres 0.09
Property Description
This move in ready end unit town home offers 3 bedrooms, 2.5 bathroom with over 1,800 finished square feet of living space. This home includes fresh paint, updated flooring and brand new kitchen appliances. The fully finished basement offers a family room, office and laundry area with laundry tub. Purchase with ease, the furnace and AC have been updated in the last four years, brand new kitchen appliances and newer washer and dryer. The seller is also offering a home warranty for added piece of mind. Located on the east side of Winchester this home offers convenient access to Route 7 and other commuter roads, shopping, schools and downtown Winchester.
Location
State VA
County Frederick
Zoning RP
Rooms
Other Rooms Living Room, Bedroom 2, Bedroom 3, Kitchen, Family Room, Bedroom 1, Bathroom 1, Bathroom 2, Bathroom 3
Basement Full, Daylight, Full, Fully Finished, Interior Access, Windows, Sump Pump, Connecting Stairway
Interior
Interior Features Carpet, Ceiling Fan(s), Combination Dining/Living, Floor Plan - Traditional, Kitchen - Galley
Hot Water Electric
Cooling Central A/C, Ceiling Fan(s)
Flooring Partially Carpeted, Vinyl, Wood
Equipment Built-In Microwave, Dishwasher, Disposal, Dryer, Oven/Range - Gas, Refrigerator, Stainless Steel Appliances, Washer, Water Conditioner - Owned
Fireplace N
Window Features Bay/Bow
Appliance Built-In Microwave, Dishwasher, Disposal, Dryer, Oven/Range - Gas, Refrigerator, Stainless Steel Appliances, Washer, Water Conditioner - Owned
Heat Source Natural Gas
Laundry Basement
Exterior
Exterior Feature Patio(s)
Parking On Site 2
Fence Rear, Privacy
Utilities Available Under Ground
Water Access N
Roof Type Asphalt
Street Surface Paved
Accessibility None
Porch Patio(s)
Garage N
Building
Lot Description Rear Yard, Landscaping
Story 3+
Foundation Permanent
Sewer Public Sewer
Water Public
Architectural Style Colonial
Level or Stories 3+
Additional Building Above Grade, Below Grade
Structure Type Dry Wall
New Construction N
Schools
Elementary Schools Redbud Run
Middle Schools James Wood
High Schools Millbrook
School District Frederick County Public Schools
Others
Senior Community No
Tax ID 54L 2 103
Ownership Fee Simple
SqFt Source Assessor
Security Features Main Entrance Lock,Smoke Detector
Horse Property N
Special Listing Condition Standard
Read Less
Want to know what your home might be worth? Contact us for a FREE valuation!

Our team is ready to help you sell your home for the highest possible price ASAP

Bought with Stephanie Feltner • ERA Oakcrest Realty, Inc.
GET MORE INFORMATION





