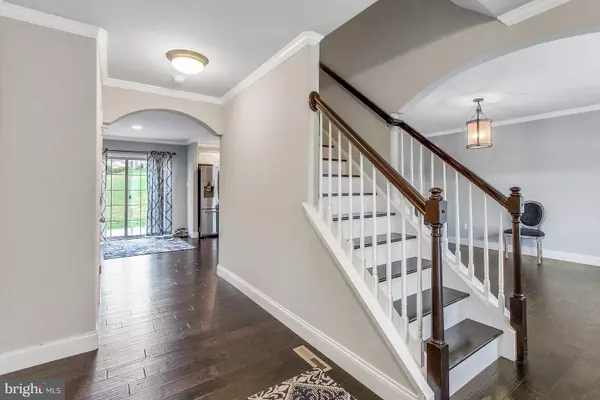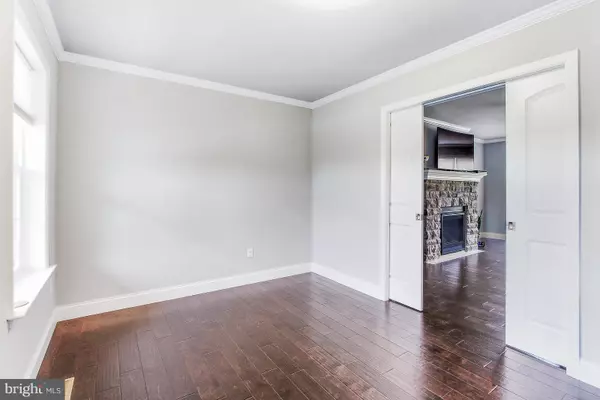$339,900
$339,900
For more information regarding the value of a property, please contact us for a free consultation.
330 DARLENE ST York, PA 17402
4 Beds
3 Baths
2,456 SqFt
Key Details
Sold Price $339,900
Property Type Single Family Home
Sub Type Detached
Listing Status Sold
Purchase Type For Sale
Square Footage 2,456 sqft
Price per Sqft $138
Subdivision Dallastown
MLS Listing ID PAYK100608
Sold Date 02/28/19
Style Colonial
Bedrooms 4
Full Baths 2
Half Baths 1
HOA Y/N Y
Abv Grd Liv Area 2,456
Originating Board BRIGHT
Year Built 2017
Annual Tax Amount $8,603
Tax Year 2018
Lot Size 0.524 Acres
Acres 0.52
Property Description
Better than new!! This home will not leave you asking for more. Almost a year old this home has a lot of upgrades. The seller did not include the upgrades in sales price. Upgrades were 20K to include hardwood floors, crown molding, counter tops and lighting fixture. He paid cash for those. These charges are not relected in previous sales price. Huge 3 car (31x22) insulated side load garage, Backing to Spry athletic field, large lot, 9' ceilings. Pocket doors. Large stamped concrete (20x34) patio that looks like barn wood. Arched door ways in home, master bath has claw foot tub with additional large shower, huge master walk in closet plus a sitting room. There is a buy in fee of 250.00. Yearly fee is yet to be determined. Pasch oversees the HOA Phone is 717-757-4859 (only for the retention pond at corner of Cherry and Darlene)This is also a smart home with the "nest". Quartz counter tops with a large center island., fireplace in room, upgraded light fixtures, ceramic backsplash. Huge mud room with half bath and laundry. 1st floor office/library, crown molding thru-out. Property has large unfinished basement that is piped for radon. Take the headaches and waiting time out of new construction. This home is ready to go. Majestic!!
Location
State PA
County York
Area York Twp (15254)
Zoning RESIDENTIA
Rooms
Other Rooms Dining Room, Bedroom 2, Bedroom 3, Bedroom 4, Kitchen, Family Room, Foyer, Bedroom 1, Mud Room, Office, Primary Bathroom
Basement Full
Interior
Interior Features Family Room Off Kitchen, Floor Plan - Open, Formal/Separate Dining Room, Kitchen - Island, Primary Bath(s), Stall Shower, Store/Office, Walk-in Closet(s)
Cooling Central A/C
Fireplaces Number 1
Fireplaces Type Gas/Propane, Mantel(s)
Fireplace Y
Heat Source Natural Gas
Laundry Main Floor
Exterior
Exterior Feature Patio(s)
Parking Features Garage - Side Entry, Oversized
Garage Spaces 3.0
Utilities Available Cable TV, Natural Gas Available
Water Access N
Roof Type Asphalt
Accessibility 36\"+ wide Halls
Porch Patio(s)
Attached Garage 3
Total Parking Spaces 3
Garage Y
Building
Story 2
Sewer Public Sewer
Water Public
Architectural Style Colonial
Level or Stories 2
Additional Building Above Grade, Below Grade
New Construction N
Schools
Elementary Schools Dallastown
Middle Schools Dallastown Area
High Schools Dallastown Area
School District Dallastown Area
Others
HOA Fee Include Other
Senior Community No
Tax ID 54-000-64-0009-00-00000
Ownership Fee Simple
SqFt Source Assessor
Acceptable Financing Cash, Conventional, FHA, VA
Listing Terms Cash, Conventional, FHA, VA
Financing Cash,Conventional,FHA,VA
Special Listing Condition Standard
Read Less
Want to know what your home might be worth? Contact us for a FREE valuation!

Our team is ready to help you sell your home for the highest possible price ASAP

Bought with John P P Wiga • RE/MAX Patriots

GET MORE INFORMATION





