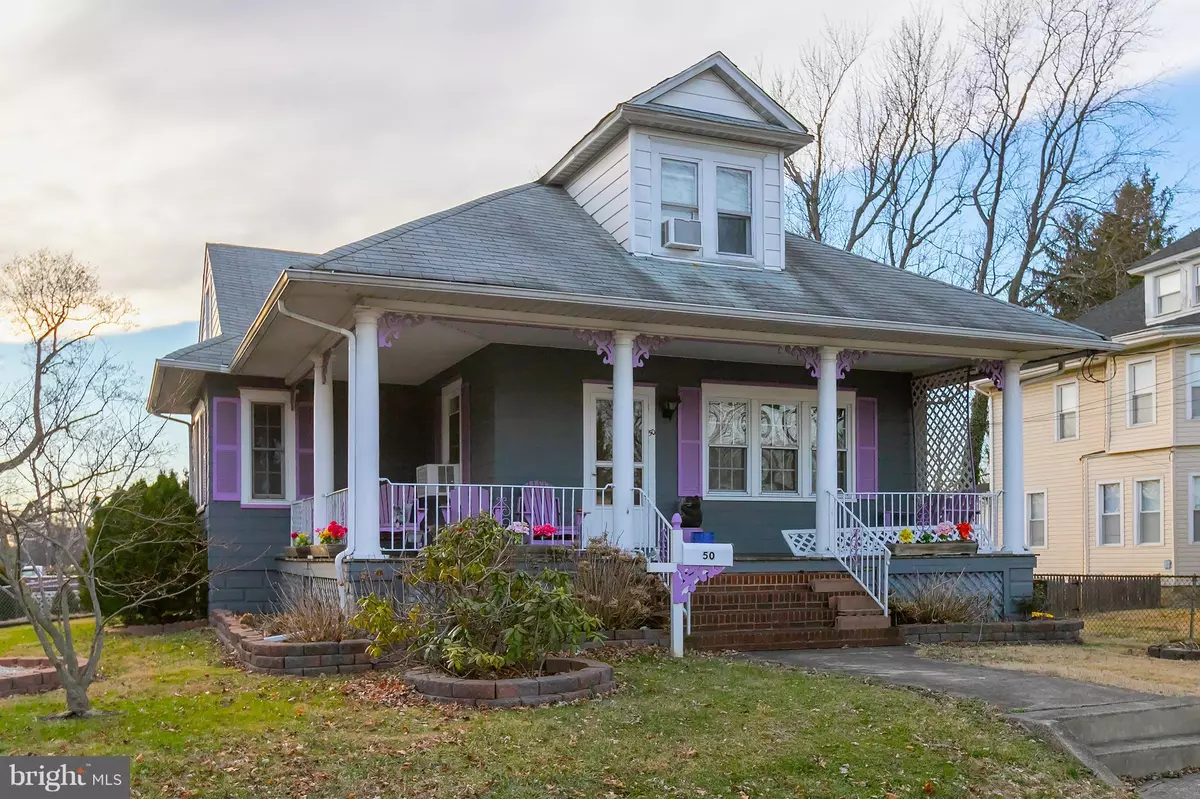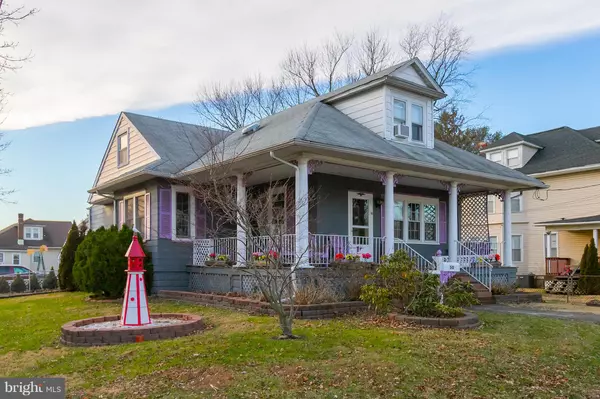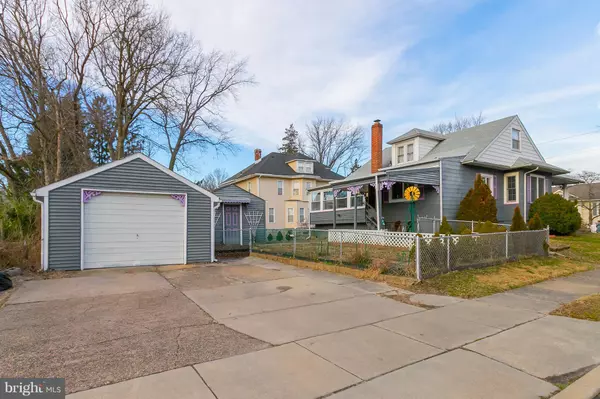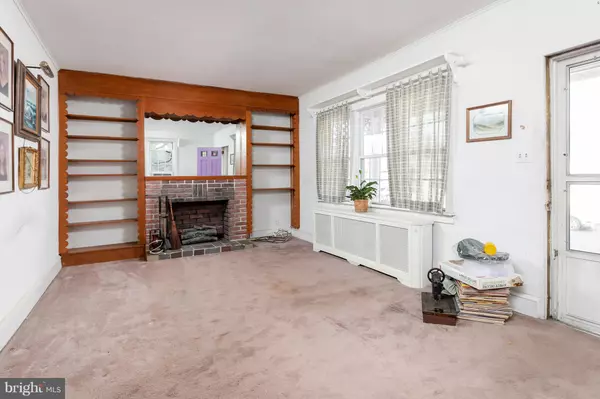$136,000
$135,000
0.7%For more information regarding the value of a property, please contact us for a free consultation.
50 CEDARCROFT AVE Audubon, NJ 08106
4 Beds
2 Baths
1,083 SqFt
Key Details
Sold Price $136,000
Property Type Single Family Home
Sub Type Detached
Listing Status Sold
Purchase Type For Sale
Square Footage 1,083 sqft
Price per Sqft $125
Subdivision Audubon Manor
MLS Listing ID NJCD308126
Sold Date 02/26/19
Style Bungalow
Bedrooms 4
Full Baths 2
HOA Y/N N
Abv Grd Liv Area 1,083
Originating Board BRIGHT
Year Built 1925
Annual Tax Amount $7,031
Tax Year 2019
Lot Size 6,250 Sqft
Acres 0.14
Lot Dimensions 50 x 125
Property Description
Audubon Manor Bungalow Now Available! Looking for a spacious home with 4 bedrooms, 2 full baths?? This is it. Enter this home from the covered front porch into the Large Living room offers brick decorative fireplace with built-ins surrounding. Dining room with lots of windows. The laundry closet is located in this area as well and can easily be moved back to the basement location. The spacious kitchen features all appliances in as-is condition. The enclosed porch offers additional living space and is heater by the gas fireplace and leads to the rear yard. Also on the first floor is the full hall bath. The main bedroom suite located on the first floor has a full bath attached with a shower stall and 2 large closets. Upstairs you will find 3 spacious. 1 bedroom is not heated but could have baseboard head added easily. The unfinished basement houses the gas fired hot water heater which heats the house with radiators. Some replacement windows have been installed. Window units will be left for the next owner. Outside is a fenced rear yard, the workshop shed w/ electric and the one car detached garage with room for 2 cars in the driveway. Bring your buyers today!! Property is being sold strictly as-is. Buyer responsible for any and all inspections and certifications to close.
Location
State NJ
County Camden
Area Audubon Boro (20401)
Zoning RES
Rooms
Other Rooms Living Room, Dining Room, Primary Bedroom, Bedroom 2, Bedroom 3, Bedroom 4, Kitchen, Family Room, Laundry, Bathroom 2, Primary Bathroom
Basement Full, Unfinished
Main Level Bedrooms 1
Interior
Interior Features Built-Ins, Carpet, Ceiling Fan(s), Family Room Off Kitchen, Kitchen - Eat-In, Stall Shower
Hot Water Natural Gas
Heating Forced Air
Cooling Window Unit(s)
Flooring Carpet, Vinyl
Fireplaces Number 1
Fireplaces Type Gas/Propane
Equipment Dishwasher, Dryer, Oven/Range - Gas, Range Hood, Refrigerator, Washer
Fireplace Y
Window Features Replacement,Wood Frame
Appliance Dishwasher, Dryer, Oven/Range - Gas, Range Hood, Refrigerator, Washer
Heat Source Natural Gas
Laundry Main Floor
Exterior
Parking Features Garage - Front Entry
Garage Spaces 1.0
Fence Chain Link
Utilities Available Cable TV, Natural Gas Available
Water Access N
Roof Type Pitched,Shingle
Accessibility Level Entry - Main
Total Parking Spaces 1
Garage Y
Building
Lot Description Corner
Story 1.5
Sewer Public Sewer
Water Public
Architectural Style Bungalow
Level or Stories 1.5
Additional Building Above Grade, Below Grade
New Construction N
Schools
Middle Schools Audubon Jr-Sr
High Schools Audubon H.S.
School District Audubon Public Schools
Others
Senior Community No
Tax ID 01-00112-00028
Ownership Fee Simple
SqFt Source Assessor
Acceptable Financing Cash, Conventional, FHA, FHA 203(b), FHA 203(k)
Listing Terms Cash, Conventional, FHA, FHA 203(b), FHA 203(k)
Financing Cash,Conventional,FHA,FHA 203(b),FHA 203(k)
Special Listing Condition Standard
Read Less
Want to know what your home might be worth? Contact us for a FREE valuation!

Our team is ready to help you sell your home for the highest possible price ASAP

Bought with Eugene Panaro • Panaro Realty

GET MORE INFORMATION





