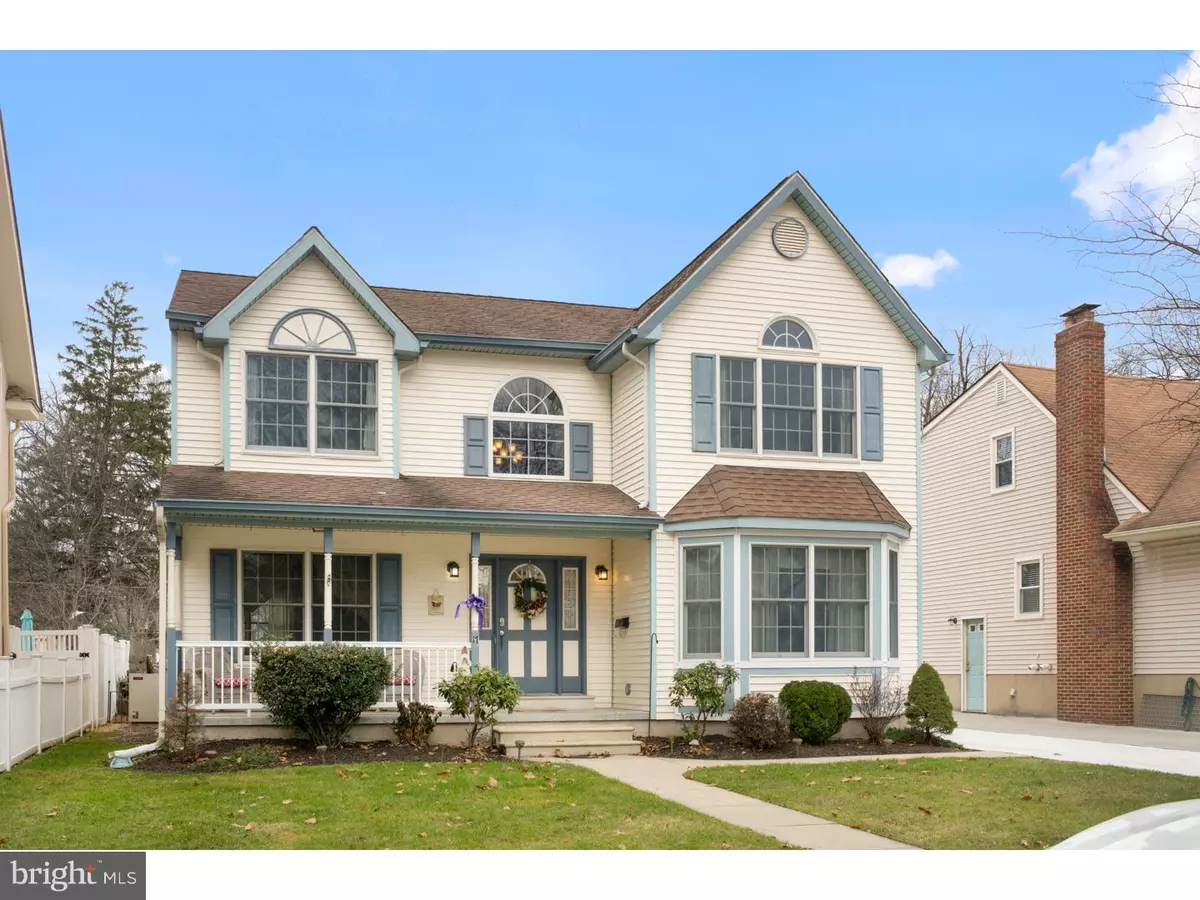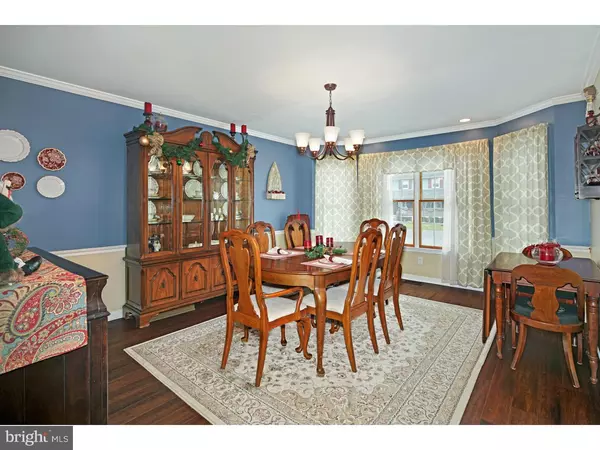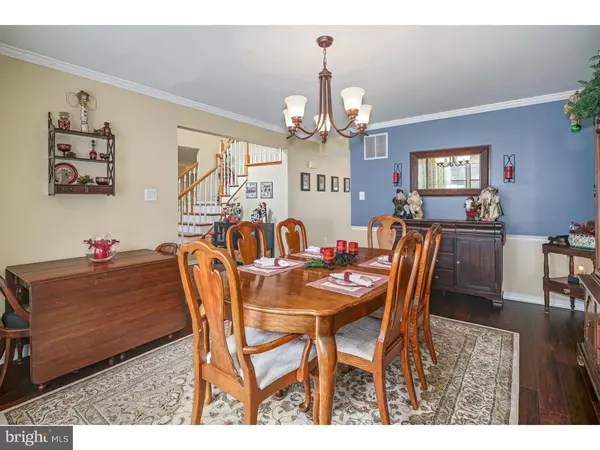$329,900
$329,900
For more information regarding the value of a property, please contact us for a free consultation.
17 E VASSAR RD Audubon, NJ 08106
4 Beds
3 Baths
3,126 SqFt
Key Details
Sold Price $329,900
Property Type Single Family Home
Sub Type Detached
Listing Status Sold
Purchase Type For Sale
Square Footage 3,126 sqft
Price per Sqft $105
Subdivision None Available
MLS Listing ID NJCD229850
Sold Date 02/13/19
Style Colonial
Bedrooms 4
Full Baths 2
Half Baths 1
HOA Y/N N
Abv Grd Liv Area 3,126
Originating Board TREND
Year Built 1996
Annual Tax Amount $9,361
Tax Year 2018
Lot Size 8,500 Sqft
Acres 0.2
Lot Dimensions 50X170
Property Description
Come put your big red bow on this lovely Two-Story Colonial Home just 22 years old and featuring generous size rooms with plenty of space for entertaining. Lovely covered front porch which opens to the 2-story Foyer with open staircase, Atrium Window, Chandelier and Sconces to remain. Formal Living Room, extra-large Dining Room with bump-out Bay area, crown molding, chair rail and hardwood floors. Kitchen features updated black-front appliances, white cabinets, center island with room for 3 stools, pantry closet, nice size Breakfast area with chandelier and solid view door to rear deck and yard. The Kitchen is open to a spacious Family Room with Andersen Sliding Door to rear Deck, newer wood hand-scraped floors, Gas Fireplace with new set of gas logs with remote, spotlights above, built in shelf for TV, ceiling fan with light, Powder Room with ceramic tile floor, new Vanity, Moen faucets & new toilet. 2nd Floor features a beautiful sun-lit Master Bedroom Suite with Cathedral Ceiling, lovely picture window along the front with Atrium window above, ceiling fan with light, walk-in closet with pocket door and closet organizer, Master Bath with Jacuzzi Tub, Shower Stall with Glass doors, Double Vanity and Linen Closet. 3 additional nice size Bedrooms, double closets in each and a New Full Bath with Tub, Ceramic Tile Wall with glass inserts, beautiful vanity with drawers and marble top, new light fixtures and ceramic tile floor to complete the 2nd floor. Located off the Family Room the finished walk-out Basement with lots of recessed lighting, new wall to wall carpeting, newly insulated, French drain, sliding door to an entire crawl space area for storage, add'l walk in workshop/laundry room with new tub and 3 year old Bosch Washer and Dryer included. 200 amp Electric Service, all Andersen Windows and Doors thru-out, brand new concrete driveway and patio, X-large fenced rear yard with Shed and Fire pit. These newer homes are a rare find in the desirable town of Audubon! Seller is offering a 1-Year Home Warranty...Priced to sell quickly!
Location
State NJ
County Camden
Area Audubon Boro (20401)
Zoning RESID
Rooms
Other Rooms Living Room, Dining Room, Primary Bedroom, Bedroom 2, Bedroom 3, Kitchen, Family Room, Bedroom 1, Laundry, Other
Basement Full, Fully Finished
Interior
Interior Features Primary Bath(s), Kitchen - Island, Butlers Pantry, Ceiling Fan(s), Attic/House Fan, Stall Shower, Kitchen - Eat-In
Hot Water Natural Gas
Heating Forced Air
Cooling Central A/C
Flooring Wood, Fully Carpeted, Vinyl, Tile/Brick
Fireplaces Number 1
Equipment Built-In Range, Dishwasher, Refrigerator, Disposal, Built-In Microwave
Fireplace Y
Appliance Built-In Range, Dishwasher, Refrigerator, Disposal, Built-In Microwave
Heat Source Natural Gas
Laundry Basement
Exterior
Exterior Feature Deck(s), Porch(es)
Garage Spaces 3.0
Fence Other
Utilities Available Cable TV
Water Access N
Roof Type Shingle
Accessibility None
Porch Deck(s), Porch(es)
Total Parking Spaces 3
Garage N
Building
Lot Description Front Yard, Rear Yard
Story 2
Sewer Public Sewer
Water Public
Architectural Style Colonial
Level or Stories 2
Additional Building Above Grade
Structure Type 9'+ Ceilings
New Construction N
Schools
High Schools Audubon Jr-Sr
School District Audubon Public Schools
Others
Senior Community No
Tax ID 01-00047-00013 01
Ownership Fee Simple
SqFt Source Assessor
Acceptable Financing Conventional, VA, FHA 203(b)
Listing Terms Conventional, VA, FHA 203(b)
Financing Conventional,VA,FHA 203(b)
Special Listing Condition Standard
Read Less
Want to know what your home might be worth? Contact us for a FREE valuation!

Our team is ready to help you sell your home for the highest possible price ASAP

Bought with Non Subscribing Member • Non Subscribing Office

GET MORE INFORMATION





