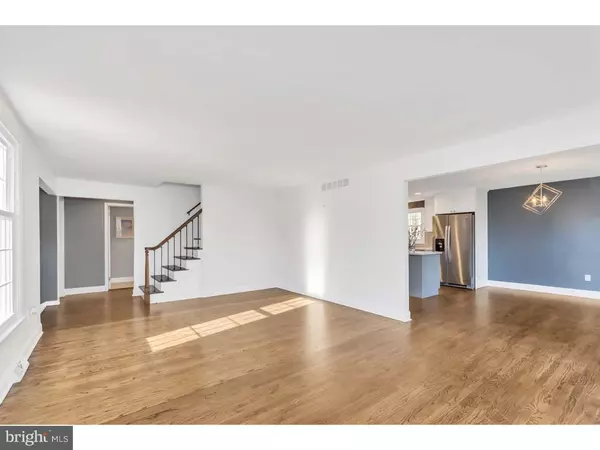$444,900
$449,900
1.1%For more information regarding the value of a property, please contact us for a free consultation.
21 COHASSET LN Cherry Hill, NJ 08003
5 Beds
3 Baths
2,226 SqFt
Key Details
Sold Price $444,900
Property Type Single Family Home
Sub Type Detached
Listing Status Sold
Purchase Type For Sale
Square Footage 2,226 sqft
Price per Sqft $199
Subdivision Fox Hollow
MLS Listing ID NJCD252514
Sold Date 02/20/19
Style Traditional
Bedrooms 5
Full Baths 2
Half Baths 1
HOA Y/N N
Abv Grd Liv Area 2,226
Originating Board TREND
Year Built 1972
Annual Tax Amount $12,132
Tax Year 2018
Lot Size 0.367 Acres
Acres 0.37
Lot Dimensions 100X160
Property Description
Do you like open floor plans? Pull right up to this saltbox style home with it's two car garage and the first thing you will notice is the new roof, windows, shutters and exterior paint. Walk in the front craftsman style door and be welcomed by the 12x24 tiled foyer. With a single step up into the formal living room you will love the charm of the original red oak hardwood flooring that has been brought back to life with the recent sanding and dark walnut stain. The kitchen has been updated with new cabinets with quartz counter tops and a stylish back splash. The contrast of the gray center island runs nearly the length of the kitchen and houses the gas range with floating hood. No shortage on cabinet space here, as you will find a large pantry, pull out drawer base cabinets and extra storage along the back wall with uppers, stained floating shelving and shallow lower cabinets with matching quartz tops. The family room has a wall to wall brick white washed fireplace, custom mantle and reclaimed wood look. Flexible space on the 1st floor can be used as a study/office or a possible 5th bedroom with a closet. Follow the hardwood upstairs to find 4 bedrooms, a hall bath covered in white subway tile, master suite with tile bathroom, double vanity, and large stand up shower. All of this with a finished basement (newer HVAC) and an open back yard.
Location
State NJ
County Camden
Area Cherry Hill Twp (20409)
Zoning RES
Rooms
Other Rooms Living Room, Dining Room, Primary Bedroom, Bedroom 2, Bedroom 3, Kitchen, Family Room, Bedroom 1, Laundry, Other, Attic
Basement Full, Fully Finished
Interior
Interior Features Kitchen - Island, Butlers Pantry
Hot Water Natural Gas
Heating Forced Air
Cooling Central A/C
Flooring Wood
Fireplaces Number 1
Fireplaces Type Brick
Equipment Built-In Range, Oven - Self Cleaning, Dishwasher, Refrigerator, Built-In Microwave
Fireplace Y
Appliance Built-In Range, Oven - Self Cleaning, Dishwasher, Refrigerator, Built-In Microwave
Heat Source Natural Gas
Laundry Main Floor
Exterior
Exterior Feature Patio(s)
Parking Features Garage - Front Entry
Garage Spaces 5.0
Water Access N
Roof Type Pitched,Shingle
Accessibility None
Porch Patio(s)
Attached Garage 2
Total Parking Spaces 5
Garage Y
Building
Lot Description Open
Story 2
Foundation Brick/Mortar
Sewer Public Sewer
Water Public
Architectural Style Traditional
Level or Stories 2
Additional Building Above Grade
New Construction N
Schools
High Schools Cherry Hill High - East
School District Cherry Hill Township Public Schools
Others
Senior Community No
Tax ID 09-00518 12-00013
Ownership Fee Simple
SqFt Source Assessor
Acceptable Financing Conventional, VA, FHA 203(b)
Listing Terms Conventional, VA, FHA 203(b)
Financing Conventional,VA,FHA 203(b)
Special Listing Condition Standard
Read Less
Want to know what your home might be worth? Contact us for a FREE valuation!

Our team is ready to help you sell your home for the highest possible price ASAP

Bought with Sheri Rourke • Long & Foster Real Estate, Inc.

GET MORE INFORMATION





