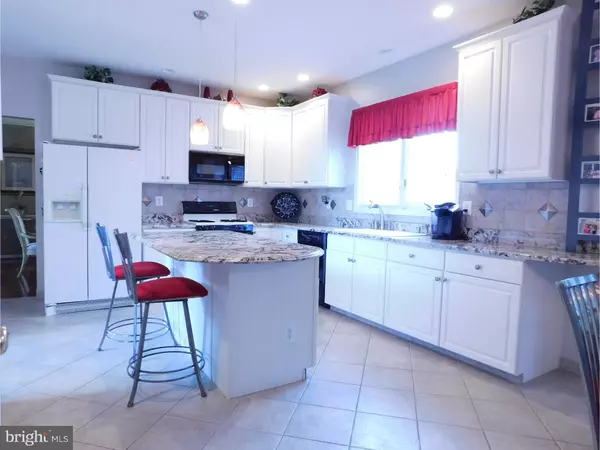$530,000
$539,900
1.8%For more information regarding the value of a property, please contact us for a free consultation.
1512 SPEARMINT CIR Jamison, PA 18929
4 Beds
3 Baths
3,462 SqFt
Key Details
Sold Price $530,000
Property Type Single Family Home
Sub Type Detached
Listing Status Sold
Purchase Type For Sale
Square Footage 3,462 sqft
Price per Sqft $153
Subdivision Jamison Hunt
MLS Listing ID PABU157594
Sold Date 02/26/19
Style Colonial
Bedrooms 4
Full Baths 2
Half Baths 1
HOA Y/N N
Abv Grd Liv Area 2,762
Originating Board TREND
Year Built 1995
Annual Tax Amount $8,577
Tax Year 2018
Lot Size 0.400 Acres
Acres 0.4
Lot Dimensions 108X156
Property Description
Fantastic 4 Bedroom 2.5 Bath Colonial situated in a Cul de sac location. This over 3400 square foot home includes a modern Eat-in kitchen with Granite Counter-tops, Tile Backsplash, Tile flooring, Large Island, Pantry & Gas Cooking. Family room includes a Stone Gas Fireplace. Four Season Sun-room with Access to your Custom EP Henry Style Patio. Formal Dining room & Living room with Hardwood flooring. First Floor Office/Bedroom. First Floor Laundry room & Remodeled Powder room. Main Bedroom Suite includes a Remodeled Full Bath & Large Walk-in Closet. Remodeled Hall Bathroom, Linen Closet & Three Nice size bedrooms complete the second level. Multi room Finished Basement Great for entertaining & plenty of storage space. Two Car Side Garage! Newer Water Heater 2014, One Year Basic Home Warranty from First American included & more...
Location
State PA
County Bucks
Area Warwick Twp (10151)
Zoning RA
Rooms
Other Rooms Living Room, Dining Room, Primary Bedroom, Bedroom 2, Bedroom 3, Kitchen, Family Room, Bedroom 1, Laundry, Other
Basement Full, Fully Finished
Interior
Interior Features Primary Bath(s), Kitchen - Island, Butlers Pantry, Ceiling Fan(s), Stall Shower, Kitchen - Eat-In
Hot Water Natural Gas
Heating Forced Air
Cooling Central A/C
Flooring Wood, Fully Carpeted, Vinyl, Tile/Brick
Fireplaces Number 1
Fireplaces Type Stone, Gas/Propane
Equipment Oven - Self Cleaning, Dishwasher, Disposal, Built-In Microwave
Fireplace Y
Appliance Oven - Self Cleaning, Dishwasher, Disposal, Built-In Microwave
Heat Source Natural Gas
Laundry Main Floor
Exterior
Exterior Feature Patio(s)
Parking Features Inside Access, Garage Door Opener
Garage Spaces 5.0
Utilities Available Cable TV
Water Access N
Roof Type Shingle
Accessibility None
Porch Patio(s)
Attached Garage 2
Total Parking Spaces 5
Garage Y
Building
Lot Description Cul-de-sac, Front Yard, Rear Yard, SideYard(s)
Story 2
Sewer Public Sewer
Water Public
Architectural Style Colonial
Level or Stories 2
Additional Building Above Grade, Below Grade
New Construction N
Schools
Elementary Schools Warwick
Middle Schools Holicong
High Schools Central Bucks High School East
School District Central Bucks
Others
Senior Community No
Tax ID 51-026-040
Ownership Fee Simple
SqFt Source Assessor
Acceptable Financing Conventional
Listing Terms Conventional
Financing Conventional
Special Listing Condition Standard
Read Less
Want to know what your home might be worth? Contact us for a FREE valuation!

Our team is ready to help you sell your home for the highest possible price ASAP

Bought with Jerilyn Gutner • Realty ONE Group Legacy

GET MORE INFORMATION





