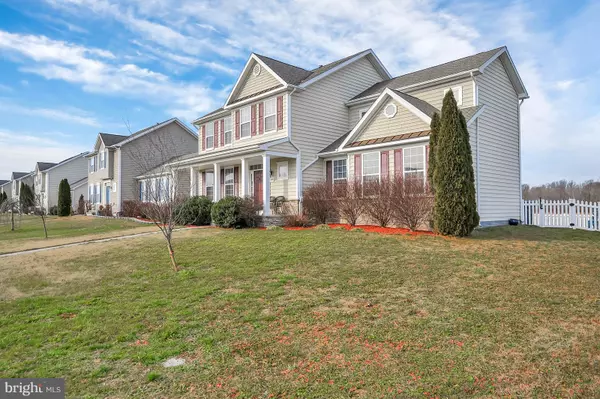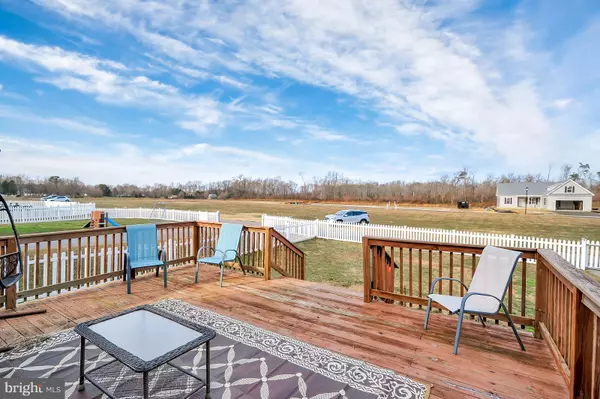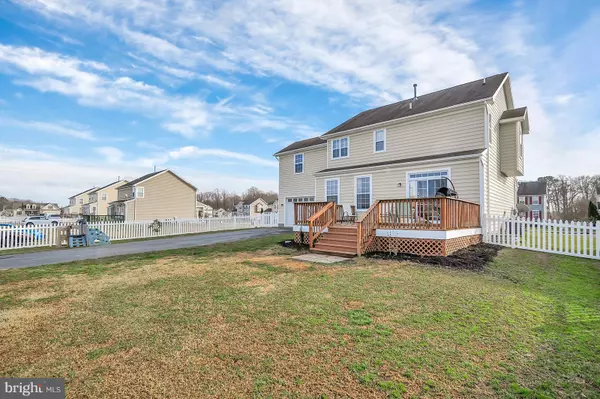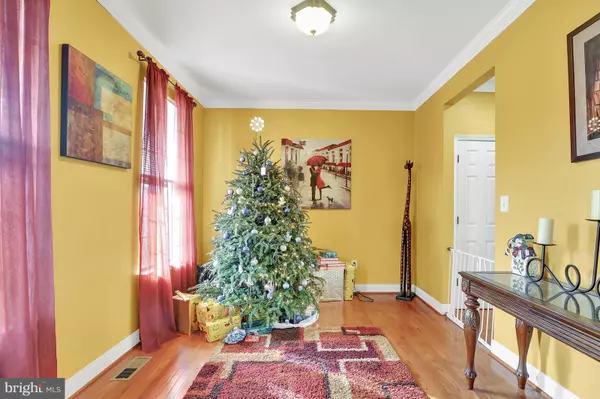$287,000
$287,000
For more information regarding the value of a property, please contact us for a free consultation.
255 ROCKWOOD BLVD Felton, DE 19943
4 Beds
5 Baths
3,404 SqFt
Key Details
Sold Price $287,000
Property Type Single Family Home
Sub Type Detached
Listing Status Sold
Purchase Type For Sale
Square Footage 3,404 sqft
Price per Sqft $84
Subdivision Satterfield
MLS Listing ID DEKT174226
Sold Date 02/22/19
Style Colonial
Bedrooms 4
Full Baths 4
Half Baths 1
HOA Fees $20/ann
HOA Y/N Y
Abv Grd Liv Area 2,404
Originating Board TREND
Year Built 2007
Annual Tax Amount $1,691
Tax Year 2018
Lot Size 10,019 Sqft
Acres 0.23
Lot Dimensions 75X136
Property Description
JOB RELOCATION MAKES THIS BEAUTIFUL HOME AVAILABLE....WHERE CAN YOU FIND THIS MUCH FOR UNDER 300,000.....Beautiful 4 Bed, 4.5 Bath with Finished Basement in Lake Forest SD. The Large Eat-In Gourmet Kitchen with Granite Countertops, Stainless Steel Appliances, 42in Cabinets and Tiled Backsplash are a dream for the Chief who loves to Cook and Entertain. With this Great Open Floor Plan, the Spacious Great Room adjoins the Kitchen. The Dining Room is located at front Side of home for those Holiday Dinners. Hardwood Floors throughout the First Floor with Tile in Kitchen, Half Bath and Laundry. Upstairs offers a Nice Size Master Bedroom, His/Her Closets, Double Door Entry to Spacious Master Bath w/Garden Tub, Shower, Enclosed Toilet, Double Vanity and Linen Closet. Down the Hall is Guest Bedroom with Full Bath, 3rd Full Bath for remaining bedrooms. "Just as the present Owners did"...You will Fall In Love with the Finished Basement with 4th Full Bath. Large Spacious Area for the Man Cave, etc and Storage Area. Vinyl Fenced Yard with 2-Car Garage Facing to Back driveway, giving the Street the Boulevard look. Put this on your Tour Today...This home has Loads to offer. Job relocation is making this Beautiful home available to the next Fortunate Homeowner...
Location
State DE
County Kent
Area Lake Forest (30804)
Zoning AC
Rooms
Other Rooms Living Room, Dining Room, Primary Bedroom, Bedroom 2, Bedroom 3, Kitchen, Family Room, Bedroom 1, Other
Basement Full
Interior
Interior Features Primary Bath(s), Butlers Pantry, Ceiling Fan(s), Kitchen - Eat-In
Hot Water Natural Gas
Heating Forced Air
Cooling Central A/C
Flooring Wood, Fully Carpeted, Tile/Brick
Equipment Cooktop, Oven - Wall, Dishwasher, Refrigerator
Fireplace N
Appliance Cooktop, Oven - Wall, Dishwasher, Refrigerator
Heat Source Natural Gas
Laundry Main Floor
Exterior
Exterior Feature Deck(s), Porch(es)
Parking Features Garage - Rear Entry
Garage Spaces 6.0
Fence Other
Utilities Available Cable TV
Water Access N
Roof Type Pitched,Shingle
Accessibility None
Porch Deck(s), Porch(es)
Attached Garage 2
Total Parking Spaces 6
Garage Y
Building
Lot Description Level, Front Yard, Rear Yard, SideYard(s)
Story 2
Foundation Concrete Perimeter
Sewer Public Sewer
Water Public
Architectural Style Colonial
Level or Stories 2
Additional Building Above Grade, Below Grade
Structure Type 9'+ Ceilings
New Construction N
Schools
Elementary Schools Lake Forest North
Middle Schools W.T. Chipman
High Schools Lake Forest
School District Lake Forest
Others
Senior Community No
Tax ID SM8-00-12903-02-1600-00001
Ownership Fee Simple
SqFt Source Estimated
Acceptable Financing Conventional, VA, FHA 203(b), USDA
Listing Terms Conventional, VA, FHA 203(b), USDA
Financing Conventional,VA,FHA 203(b),USDA
Special Listing Condition Standard
Read Less
Want to know what your home might be worth? Contact us for a FREE valuation!

Our team is ready to help you sell your home for the highest possible price ASAP

Bought with Zachary Evan Foust • Linda Vista Real Estate

GET MORE INFORMATION





