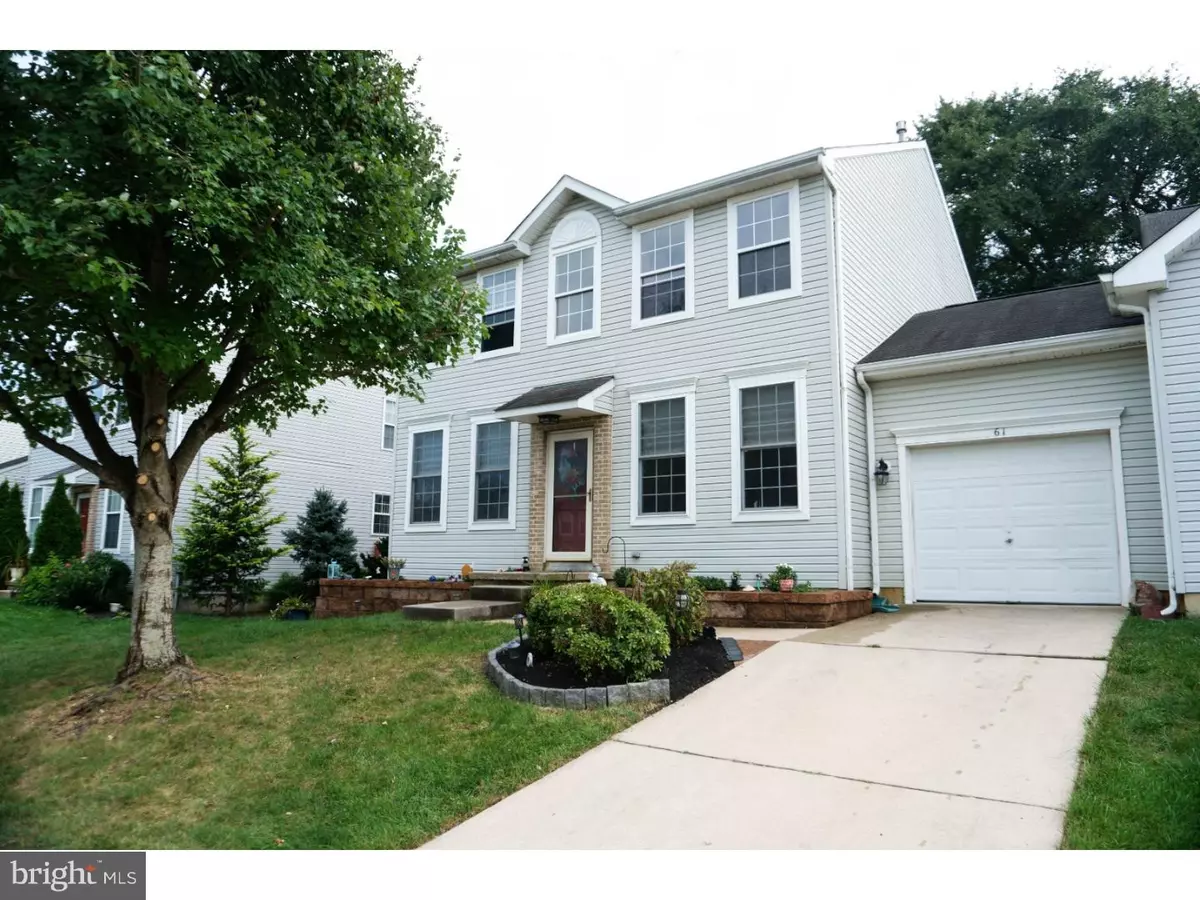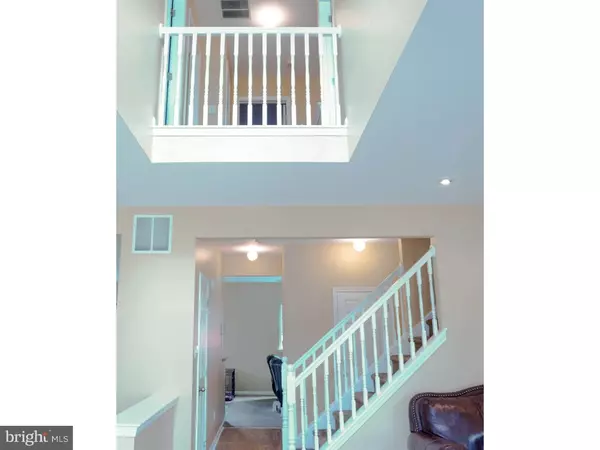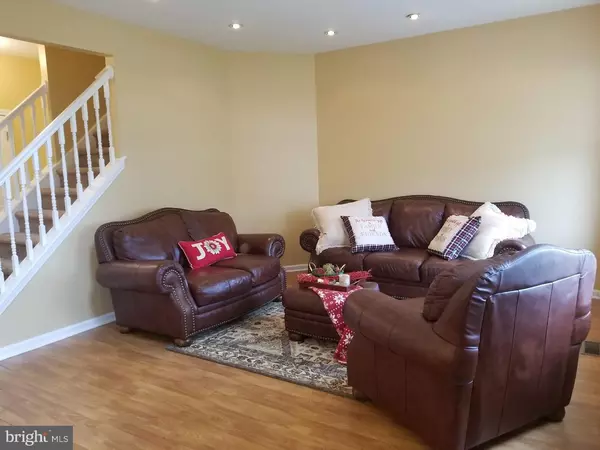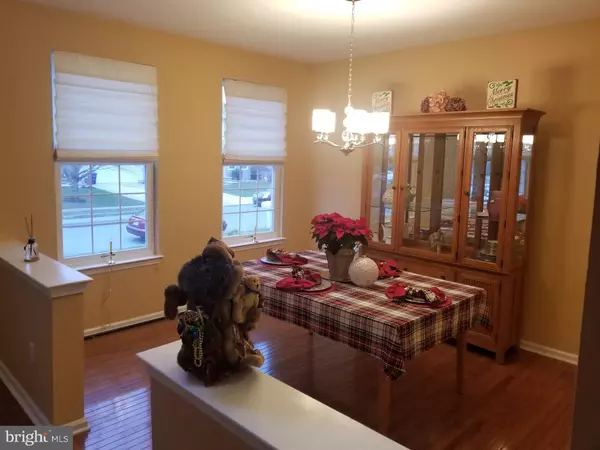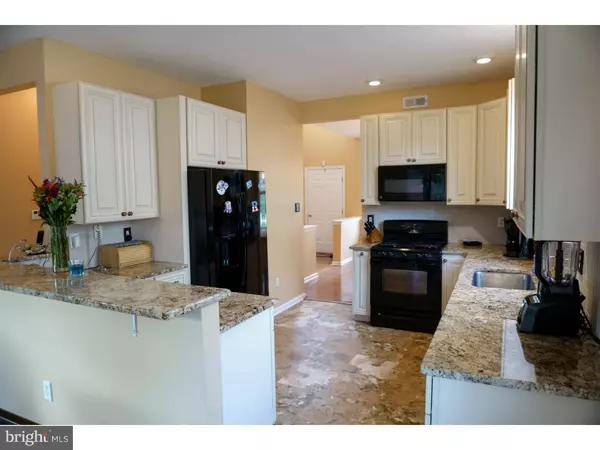$270,000
$280,000
3.6%For more information regarding the value of a property, please contact us for a free consultation.
61 AMARA LN Westampton, NJ 08060
4 Beds
4 Baths
2,027 SqFt
Key Details
Sold Price $270,000
Property Type Single Family Home
Sub Type Twin/Semi-Detached
Listing Status Sold
Purchase Type For Sale
Square Footage 2,027 sqft
Price per Sqft $133
Subdivision Commons At Millcreek
MLS Listing ID 1002411292
Sold Date 02/22/19
Style Colonial
Bedrooms 4
Full Baths 2
Half Baths 2
HOA Y/N N
Abv Grd Liv Area 2,027
Originating Board TREND
Year Built 2000
Annual Tax Amount $5,477
Tax Year 2017
Lot Size 5,600 Sqft
Acres 0.13
Lot Dimensions 50X112
Property Description
Recently updated, move-in-ready home offers more than 2000 square feet for comfy living, entertainment and get togethers. Featuring newer hot water heater & HVAC, remodeled kitchen and master bath, new carpet installed throughout, freshly painted, fenced yard and portable water expansion system. Walk into a bright two story foyer with hardwood flooring that lays throughout the dining room on the left and formal living room to the right. Kitchen is complete with granite countertops, recessed lighting, Kenmore stainless steel appliances, Bosch stainless steel dishwasher and more! Bar stools can be added for extra eating space or just use the eat-in-area off the kitchen. Gas fireplace in the recreation room. Sliding doors lead to the spacious backyard. Main level laundry room with entrance to the garage. On the second level, you will find the Master Bedroom along with three other bedrooms. Master bedroom features two closets in which one is a walk in closet. Dual sinks in the Master Bath, along with jacuzzi tub and recently renovated shower. Let's not forget the basement! Partially finished basement has ample living space and tons of storage space! Convenient to shopping, dining, NJ Turnpike, 295 and JBMDL! (This home is USDA Financing eligible.)
Location
State NJ
County Burlington
Area Westampton Twp (20337)
Zoning RES
Rooms
Other Rooms Living Room, Dining Room, Primary Bedroom, Bedroom 2, Bedroom 3, Kitchen, Family Room, Basement, Bedroom 1, Laundry, Other, Attic
Basement Full
Interior
Interior Features Primary Bath(s), Ceiling Fan(s), Kitchen - Eat-In
Hot Water Natural Gas
Heating Forced Air
Cooling Central A/C
Flooring Wood, Fully Carpeted, Vinyl
Fireplaces Number 1
Fireplaces Type Gas/Propane
Equipment Oven - Self Cleaning, Dishwasher, Disposal, Built-In Microwave
Furnishings No
Fireplace Y
Appliance Oven - Self Cleaning, Dishwasher, Disposal, Built-In Microwave
Heat Source Natural Gas
Laundry Main Floor
Exterior
Exterior Feature Deck(s)
Parking Features Inside Access, Garage Door Opener
Garage Spaces 2.0
Fence Other
Utilities Available Cable TV
Water Access N
Roof Type Shingle
Accessibility None
Porch Deck(s)
Attached Garage 1
Total Parking Spaces 2
Garage Y
Building
Lot Description Front Yard, Rear Yard, SideYard(s)
Story 2
Sewer Public Sewer
Water Public
Architectural Style Colonial
Level or Stories 2
Additional Building Above Grade
Structure Type High
New Construction N
Schools
Elementary Schools Holly Hills
Middle Schools Westampton
School District Westampton Township Public Schools
Others
Senior Community No
Tax ID 37-00401 03-00031
Ownership Fee Simple
SqFt Source Estimated
Security Features Carbon Monoxide Detector(s),Fire Detection System
Acceptable Financing Conventional, VA, FHA 203(b), USDA
Horse Property N
Listing Terms Conventional, VA, FHA 203(b), USDA
Financing Conventional,VA,FHA 203(b),USDA
Special Listing Condition Standard
Read Less
Want to know what your home might be worth? Contact us for a FREE valuation!

Our team is ready to help you sell your home for the highest possible price ASAP

Bought with Rana R Tewari • Equity Mid-Atlantic Real Estate, LLC

GET MORE INFORMATION

