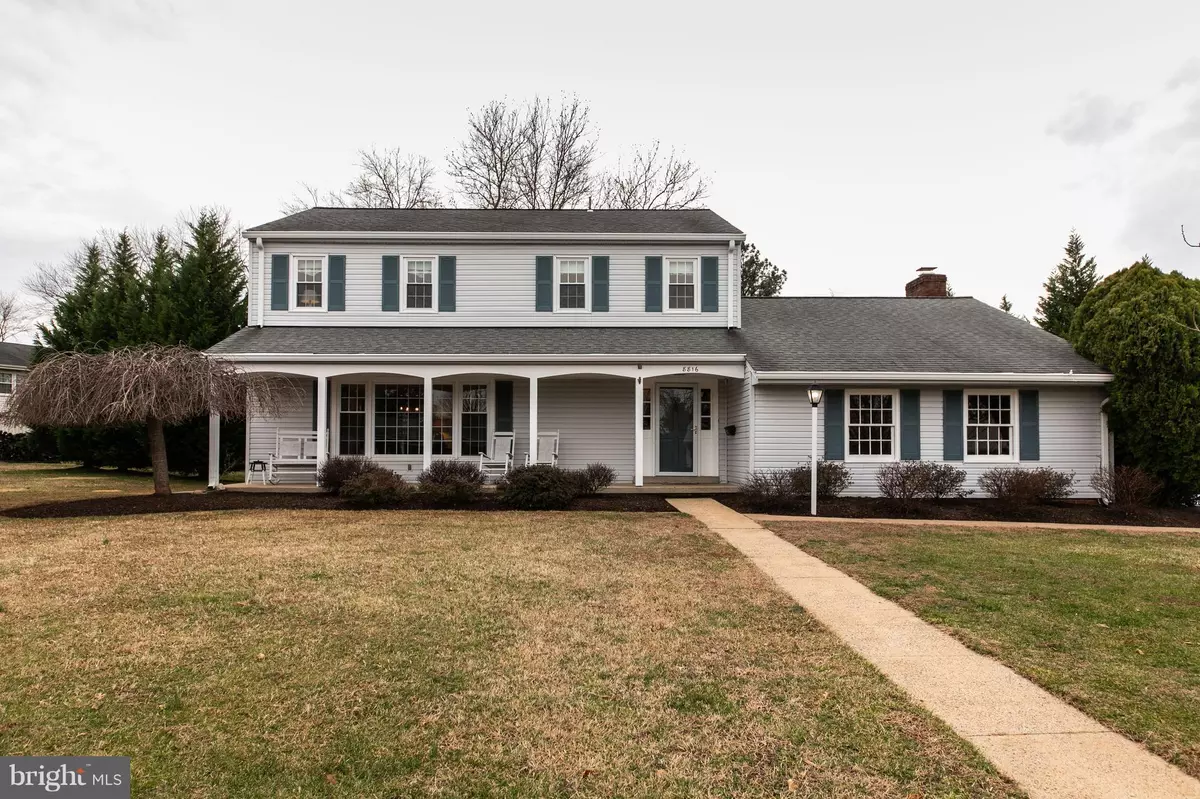$410,000
$410,000
For more information regarding the value of a property, please contact us for a free consultation.
8816 PEABODY ST Manassas, VA 20110
4 Beds
3 Baths
2,164 SqFt
Key Details
Sold Price $410,000
Property Type Single Family Home
Sub Type Detached
Listing Status Sold
Purchase Type For Sale
Square Footage 2,164 sqft
Price per Sqft $189
Subdivision Hazel Ridge
MLS Listing ID VAMN123634
Sold Date 02/22/19
Style Colonial
Bedrooms 4
Full Baths 2
Half Baths 1
HOA Y/N N
Abv Grd Liv Area 2,164
Originating Board BRIGHT
Year Built 1965
Annual Tax Amount $5,548
Tax Year 2017
Lot Size 0.424 Acres
Acres 0.42
Property Description
This gorgeous 4 bedroom, 2.5 bathroom Colonial in the heart of Manassas is situated close to Old Town, the VRE, great shopping, restaurants, and major commuting routes! Walk in and instantly feel welcomed with the large open foyer. Enjoy sitting in your cozy family room with the brick hearth and woodburning fireplace. The kitchen features cherry cabinets, Uba Tuba granite, stainless steel appliances, and a large pantry. There are gleaming hardwood floors on the main level (except for kitchen & bathroom) and on the bedroom level (except for bathrooms). The home features new shutters, newer HVAC unit, 1 year old humidifier, ventral vac (AS IS), washer/dryer (AS IS), recently replaced smoke detectors, ceiling fans in all bedrooms, 6 year old roof, and an invisible fence (replaced around entire home; 2 collars will remain). Are you looking for your very own private backyard space? Relax in the sunroom, on the deck, or on the slate patio all of which overlook the gorgeous backyard. The beautiful landscaping boasts weeping cherry, ornamental cherry, walnut tree, Leland cypruses, and a sycamore tree. Beautiful knock out roses, azaleas, hydrangea, pyrocantha, and black raspberry bushes surround the home. Your very own oasis awaits you!
Location
State VA
County Manassas City
Zoning R1
Rooms
Other Rooms Living Room, Dining Room, Primary Bedroom, Bedroom 2, Bedroom 3, Bedroom 4, Kitchen, Family Room, Sun/Florida Room, Laundry, Primary Bathroom, Half Bath
Interior
Interior Features Built-Ins, Ceiling Fan(s), Central Vacuum, Combination Dining/Living, Family Room Off Kitchen, Floor Plan - Traditional, Kitchen - Gourmet, Sprinkler System, Wood Floors
Hot Water Natural Gas
Heating Central, Wall Unit
Cooling Central A/C, Ceiling Fan(s)
Fireplaces Number 1
Fireplaces Type Brick
Equipment Dishwasher, Disposal, Dryer, Icemaker, Refrigerator, Stove, Washer
Fireplace Y
Appliance Dishwasher, Disposal, Dryer, Icemaker, Refrigerator, Stove, Washer
Heat Source Electric, Natural Gas
Laundry Main Floor
Exterior
Parking Features Garage - Side Entry, Garage Door Opener, Inside Access
Garage Spaces 4.0
Water Access N
View Garden/Lawn
Accessibility None
Attached Garage 2
Total Parking Spaces 4
Garage Y
Building
Lot Description Landscaping, Level, Rear Yard
Story 2
Foundation Crawl Space
Sewer Public Sewer
Water Public
Architectural Style Colonial
Level or Stories 2
Additional Building Above Grade, Below Grade
New Construction N
Schools
Elementary Schools Haydon
Middle Schools Metz
High Schools Osbourn
School District Manassas City Public Schools
Others
Senior Community No
Tax ID 112230010
Ownership Fee Simple
SqFt Source Assessor
Acceptable Financing Cash, Conventional, FHA, VA
Listing Terms Cash, Conventional, FHA, VA
Financing Cash,Conventional,FHA,VA
Special Listing Condition Standard
Read Less
Want to know what your home might be worth? Contact us for a FREE valuation!

Our team is ready to help you sell your home for the highest possible price ASAP

Bought with Watson C Tran • Jobin Realty

GET MORE INFORMATION





