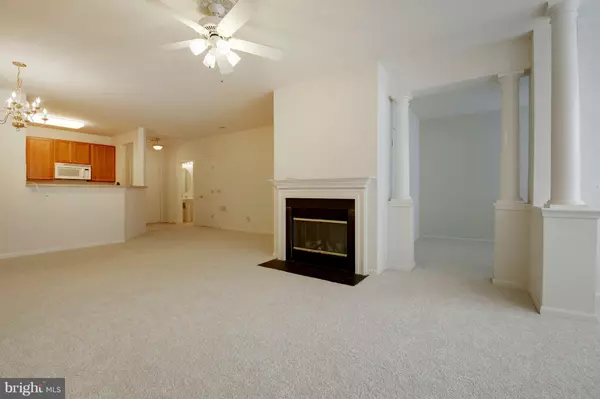$245,000
$247,900
1.2%For more information regarding the value of a property, please contact us for a free consultation.
2606 CHAPEL LAKE DR #108 Gambrills, MD 21054
2 Beds
3 Baths
1,620 SqFt
Key Details
Sold Price $245,000
Property Type Condo
Sub Type Condo/Co-op
Listing Status Sold
Purchase Type For Sale
Square Footage 1,620 sqft
Price per Sqft $151
Subdivision Village At Waugh Chapel
MLS Listing ID 1002031308
Sold Date 02/22/19
Style Traditional
Bedrooms 2
Full Baths 2
Half Baths 1
Condo Fees $377/mo
HOA Y/N N
Abv Grd Liv Area 1,620
Originating Board MRIS
Year Built 2004
Annual Tax Amount $2,664
Tax Year 2017
Property Description
Your chance to own this large, bright unit, now priced well below market for a quick sale! Rarely available 1,620 sq ft 2 bedroom 2.5 bath condo in the perfect 55+ community. 2 masters w/ in-suite baths, one with walk in shower, one with tub and 1/2 guest bath off entry hall, office/den & computer nook. Impeccably maintained, custom closets, lots of storage, Hunter Douglas blinds/shades, instant hot/cold, new carpet & kitchen flooring, laundry/utility rm, separately deeded parking included. Steps to dining, shopping, Wegmans, Safeway, movie theater, medical and professional offices, everything you could imagine. In an impeccably maintained and active 55 and over community
Location
State MD
County Anne Arundel
Zoning CONDO
Rooms
Other Rooms Living Room, Dining Room, Primary Bedroom, Kitchen, Den, Laundry
Main Level Bedrooms 2
Interior
Interior Features Combination Dining/Living, Breakfast Area, Elevator, Primary Bath(s), Window Treatments, Floor Plan - Open
Hot Water Natural Gas
Heating Forced Air
Cooling Central A/C
Fireplaces Number 1
Fireplaces Type Fireplace - Glass Doors, Mantel(s)
Equipment Washer/Dryer Hookups Only, Dishwasher, Disposal, Dryer, Exhaust Fan, Instant Hot Water, Microwave, Oven - Self Cleaning, Oven/Range - Electric, Refrigerator, Washer, Water Dispenser, Water Heater
Fireplace Y
Window Features Double Pane,Screens
Appliance Washer/Dryer Hookups Only, Dishwasher, Disposal, Dryer, Exhaust Fan, Instant Hot Water, Microwave, Oven - Self Cleaning, Oven/Range - Electric, Refrigerator, Washer, Water Dispenser, Water Heater
Heat Source Electric
Exterior
Garage Underground
Garage Spaces 1.0
Community Features Adult Living Community, Covenants, Elevator Use, Pets - Allowed
Utilities Available Cable TV Available, Fiber Optics Available
Amenities Available Community Center, Elevator, Exercise Room, Lake, Library, Meeting Room, Party Room, Reserved/Assigned Parking, Retirement Community, Security
Waterfront N
Water Access N
Accessibility Elevator
Attached Garage 1
Total Parking Spaces 1
Garage Y
Building
Story 1
Unit Features Garden 1 - 4 Floors
Sewer Public Sewer
Water Public
Architectural Style Traditional
Level or Stories 1
Additional Building Above Grade
Structure Type High,9'+ Ceilings,Plaster Walls
New Construction N
Schools
Elementary Schools Four Seasons
Middle Schools Arundel
High Schools Arundel
School District Anne Arundel County Public Schools
Others
HOA Fee Include Water,Lawn Maintenance,Reserve Funds,Insurance,Snow Removal,Trash,Common Area Maintenance
Senior Community Yes
Age Restriction 55
Tax ID 020488390215015
Ownership Condominium
Security Features Fire Detection System,Exterior Cameras,Intercom,Main Entrance Lock,Sprinkler System - Indoor
Special Listing Condition Standard
Read Less
Want to know what your home might be worth? Contact us for a FREE valuation!

Our team is ready to help you sell your home for the highest possible price ASAP

Bought with Philip Adzima • Q. Williams Real Estate Associates

GET MORE INFORMATION





