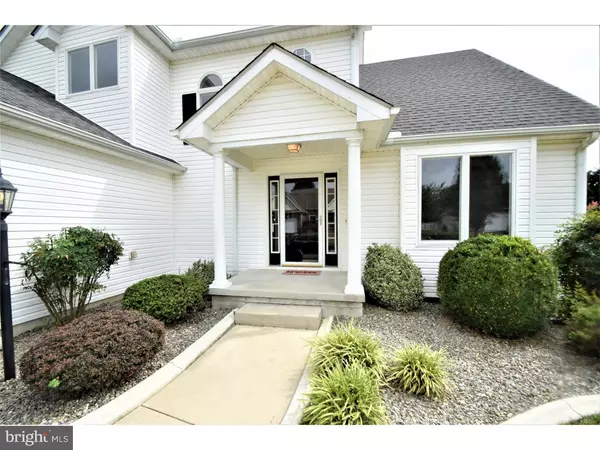$285,000
$285,000
For more information regarding the value of a property, please contact us for a free consultation.
59 MOCCASSIN PATH Camden-wyoming, DE 19934
4 Beds
3 Baths
2,238 SqFt
Key Details
Sold Price $285,000
Property Type Single Family Home
Sub Type Detached
Listing Status Sold
Purchase Type For Sale
Square Footage 2,238 sqft
Price per Sqft $127
Subdivision Sandy Hill
MLS Listing ID DEKT175952
Sold Date 02/20/19
Style Colonial
Bedrooms 4
Full Baths 2
Half Baths 1
HOA Y/N Y
Abv Grd Liv Area 2,238
Originating Board BRIGHT
Year Built 2004
Annual Tax Amount $1,164
Tax Year 2017
Lot Size 0.395 Acres
Acres 0.4
Lot Dimensions 100X172
Property Sub-Type Detached
Property Description
Welcome to 59 Moccasin Path! This fully renovated 4 bedroom 2.5 bath home has been renovated from top to bottom! The main level features new Bruce hardwood flooring throughout main living area. The updated kitchen features premium wolf white cabinetry with soft close drawers, granite counter tops, tile back splash & brand new LG stainless steel appliances! Off of the kitchen you will find a large family room with gas fireplace, perfect for entertaining. The first floor master bedroom features a full 5 piece in-suite bathroom with a huge walk-in closet. The second level provides 3 bedrooms, each with ample closet space, and large full bathroom. This home is situated on .41 acres with fenced in rear yard and a features 2 car garage with new epoxy floor. Put this home on your tour today it won't disappoint!
Location
State DE
County Kent
Area Caesar Rodney (30803)
Zoning RESI
Rooms
Other Rooms Living Room, Dining Room, Primary Bedroom, Bedroom 2, Bedroom 3, Kitchen, Bedroom 1, Laundry, Attic
Main Level Bedrooms 1
Interior
Interior Features Primary Bath(s), Ceiling Fan(s), Dining Area
Hot Water Natural Gas
Heating Heat Pump - Electric BackUp, Forced Air
Cooling Central A/C
Flooring Wood, Fully Carpeted, Tile/Brick
Fireplaces Number 1
Fireplaces Type Gas/Propane
Equipment Built-In Range, Oven - Self Cleaning, Dishwasher, Refrigerator, Disposal, Energy Efficient Appliances
Fireplace Y
Appliance Built-In Range, Oven - Self Cleaning, Dishwasher, Refrigerator, Disposal, Energy Efficient Appliances
Heat Source Natural Gas
Laundry Main Floor
Exterior
Exterior Feature Deck(s)
Parking Features Garage - Side Entry, Garage - Front Entry
Garage Spaces 5.0
Fence Vinyl
Water Access N
Roof Type Shingle
Accessibility None
Porch Deck(s)
Attached Garage 2
Total Parking Spaces 5
Garage Y
Building
Lot Description Front Yard, Rear Yard
Story 2
Foundation Crawl Space
Sewer Public Sewer
Water Public
Architectural Style Colonial
Level or Stories 2
Additional Building Above Grade
Structure Type 9'+ Ceilings
New Construction N
Schools
Elementary Schools W.B. Simpson
School District Caesar Rodney
Others
Senior Community No
Tax ID NM-00-09412-01-1500-000
Ownership Fee Simple
SqFt Source Assessor
Acceptable Financing Conventional, VA, FHA 203(b)
Listing Terms Conventional, VA, FHA 203(b)
Financing Conventional,VA,FHA 203(b)
Special Listing Condition Standard
Read Less
Want to know what your home might be worth? Contact us for a FREE valuation!

Our team is ready to help you sell your home for the highest possible price ASAP

Bought with Charity Alayne Rash • Keller Williams Realty Central-Delaware
GET MORE INFORMATION





