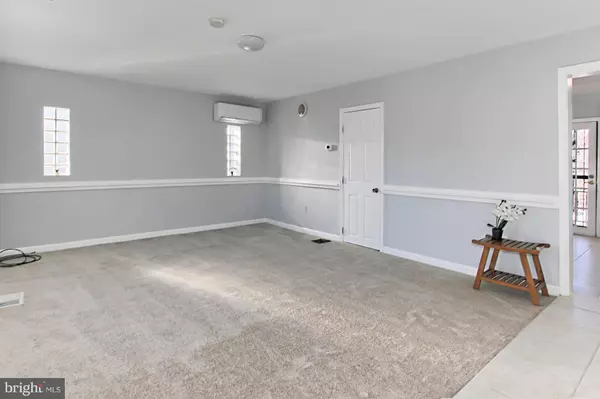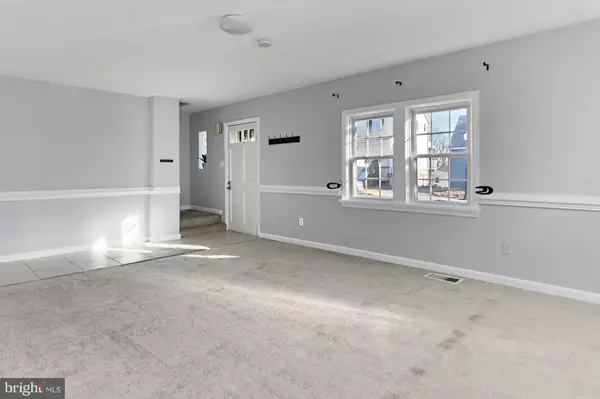$500,000
$489,000
2.2%For more information regarding the value of a property, please contact us for a free consultation.
2104 S NELSON ST Arlington, VA 22204
3 Beds
3 Baths
1,092 SqFt
Key Details
Sold Price $500,000
Property Type Single Family Home
Sub Type Detached
Listing Status Sold
Purchase Type For Sale
Square Footage 1,092 sqft
Price per Sqft $457
Subdivision Nauck
MLS Listing ID VAAR104366
Sold Date 02/15/19
Style Cape Cod
Bedrooms 3
Full Baths 1
Half Baths 2
HOA Y/N N
Abv Grd Liv Area 1,092
Originating Board BRIGHT
Year Built 1952
Annual Tax Amount $4,324
Tax Year 2017
Lot Size 5,250 Sqft
Acres 0.12
Property Description
Charming Cape Cod in Arlington! 3 Br, 1 bath, 2 half/baths. Great level lot, Large backyard, driveway. Fresh paint and carpet! Spacious, Sunny updated kitchen with butcher block bar. Separate dining area with space for desk nook or storage. Main level half bath. Newer windows, Unfinished basement with laundry and .5 bath. Walk to Shirlington and Columbia Pike! Walk to major bus routes, bike trails, dog parks! Minutes to Crystal City, Pentagon City, DC. No HOA. Rare chance for detached home in Arlington at this price point!
Location
State VA
County Arlington
Zoning R2-7
Rooms
Other Rooms Living Room, Dining Room, Kitchen, Basement
Basement Other, Unfinished
Interior
Interior Features Carpet, Dining Area, Kitchen - Eat-In
Hot Water Natural Gas
Heating Forced Air, Wall Unit
Cooling Wall Unit, Window Unit(s)
Flooring Carpet, Ceramic Tile, Laminated
Equipment Built-In Microwave, Dishwasher, Disposal, Dryer, Oven/Range - Gas, Refrigerator, Washer
Furnishings No
Fireplace N
Window Features Double Pane
Appliance Built-In Microwave, Dishwasher, Disposal, Dryer, Oven/Range - Gas, Refrigerator, Washer
Heat Source Natural Gas
Laundry Basement
Exterior
Exterior Feature Patio(s)
Garage Spaces 2.0
Fence Chain Link
Utilities Available Natural Gas Available, Electric Available
Water Access N
Accessibility None
Porch Patio(s)
Total Parking Spaces 2
Garage N
Building
Story 3+
Sewer Public Sewer
Water Public
Architectural Style Cape Cod
Level or Stories 3+
Additional Building Above Grade, Below Grade
New Construction N
Schools
Elementary Schools Drew Model
Middle Schools Gunston
High Schools Wakefield
School District Arlington County Public Schools
Others
Senior Community No
Tax ID 31-015-046
Ownership Fee Simple
SqFt Source Assessor
Horse Property N
Special Listing Condition Standard
Read Less
Want to know what your home might be worth? Contact us for a FREE valuation!

Our team is ready to help you sell your home for the highest possible price ASAP

Bought with Norman G Odeneal II • KW Metro Center
GET MORE INFORMATION





