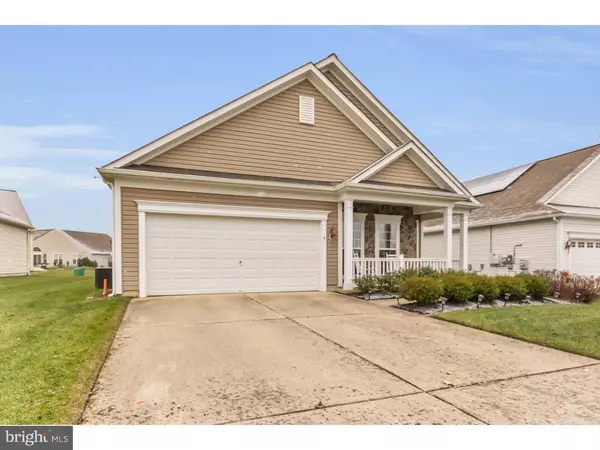$237,000
$269,000
11.9%For more information regarding the value of a property, please contact us for a free consultation.
4 ALEXANDER DR Hammonton, NJ 08037
2 Beds
2 Baths
2,068 SqFt
Key Details
Sold Price $237,000
Property Type Single Family Home
Sub Type Detached
Listing Status Sold
Purchase Type For Sale
Square Footage 2,068 sqft
Price per Sqft $114
Subdivision None Available
MLS Listing ID NJAC102712
Sold Date 02/12/19
Style Ranch/Rambler
Bedrooms 2
Full Baths 2
HOA Fees $145/mo
HOA Y/N Y
Abv Grd Liv Area 2,068
Originating Board TREND
Year Built 2005
Annual Tax Amount $6,031
Tax Year 2018
Lot Size 7,405 Sqft
Acres 0.17
Lot Dimensions 55X138
Property Description
This impeccably maintained 2 bedroom 2 bath ranch-style home is in mint condition located in the premier 55+ community of Blueberry Ridge. This desirable property has great curb appeal with its stone facade and open front porch. This tasteful home boasts a spacious gourmet kitchen with 42" cabinets, double sink, double wall oven and breakfast bar with a separate eating area. The large master suite features an over-sized stall shower with soaking tub, double vanity and walk-in closet. Other amenities include a custom designed office, large great-room with vaulted ceilings that opens into the kitchen, 2-car garage, first floor laundry, security system and sprinkler system. This gem is conveniently located near major routes which put Philadelphia, Atlantic City and the shore within close proximity. Don't overlook this cozy ranch nestled on lovely grounds waiting for a new owner to enjoy. Property is an estate sale.
Location
State NJ
County Atlantic
Area Hammonton Town (20113)
Zoning RES
Rooms
Other Rooms Living Room, Dining Room, Primary Bedroom, Kitchen, Family Room, Bedroom 1, Other
Main Level Bedrooms 2
Interior
Interior Features Primary Bath(s), Ceiling Fan(s), Sprinkler System, Stall Shower, Kitchen - Eat-In
Hot Water Natural Gas
Heating Forced Air
Cooling Central A/C
Flooring Wood, Fully Carpeted, Tile/Brick
Equipment Built-In Range, Oven - Wall, Oven - Double, Oven - Self Cleaning, Dishwasher, Built-In Microwave
Fireplace N
Window Features Energy Efficient
Appliance Built-In Range, Oven - Wall, Oven - Double, Oven - Self Cleaning, Dishwasher, Built-In Microwave
Heat Source Natural Gas
Laundry Main Floor
Exterior
Exterior Feature Patio(s), Porch(es)
Parking Features Inside Access, Garage Door Opener
Garage Spaces 5.0
Utilities Available Cable TV
Water Access N
Roof Type Shingle
Accessibility None
Porch Patio(s), Porch(es)
Attached Garage 2
Total Parking Spaces 5
Garage Y
Building
Story 1
Sewer Public Sewer
Water Public
Architectural Style Ranch/Rambler
Level or Stories 1
Additional Building Above Grade
Structure Type Cathedral Ceilings,9'+ Ceilings
New Construction N
Schools
Middle Schools Hammonton
High Schools Hammonton
School District Hammonton Town Schools
Others
HOA Fee Include Lawn Maintenance,Snow Removal,Trash
Senior Community Yes
Age Restriction 55
Tax ID 13-01804-00002
Ownership Fee Simple
SqFt Source Assessor
Security Features Security System
Special Listing Condition Standard
Read Less
Want to know what your home might be worth? Contact us for a FREE valuation!

Our team is ready to help you sell your home for the highest possible price ASAP

Bought with Charles A Crowley • Crowley & Carr, Inc.
GET MORE INFORMATION





