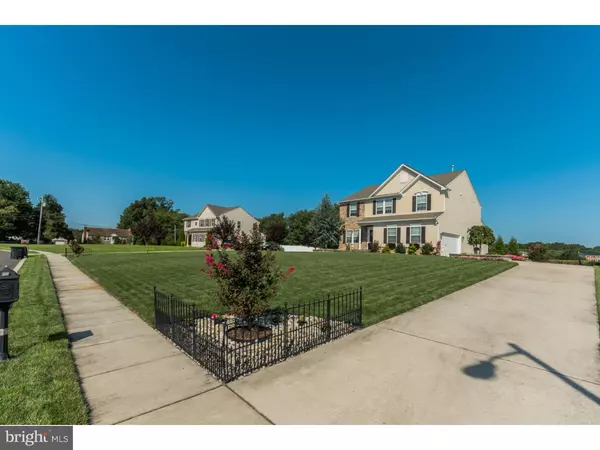$355,000
$359,900
1.4%For more information regarding the value of a property, please contact us for a free consultation.
49 CLARA DR Pedricktown, NJ 08067
3 Beds
3 Baths
2,688 SqFt
Key Details
Sold Price $355,000
Property Type Single Family Home
Sub Type Detached
Listing Status Sold
Purchase Type For Sale
Square Footage 2,688 sqft
Price per Sqft $132
Subdivision Lennox Run
MLS Listing ID 1002303576
Sold Date 01/31/19
Style Contemporary
Bedrooms 3
Full Baths 2
Half Baths 1
HOA Y/N N
Abv Grd Liv Area 2,688
Originating Board TREND
Year Built 2010
Annual Tax Amount $9,139
Tax Year 2018
Lot Size 0.500 Acres
Acres 0.5
Lot Dimensions 114X200
Property Description
Welcome home! Pride in ownership shows both inside and outside, first floor has open layout with family room, kitchen and sun room overlooking the backyard oasis with pool and meticulous landscaping. Kitchen has granite counter tops, under and over counter lights, island, pantry, breakfast nook seating at both the island and hightop and is open to the family room with gas fireplace. Home also has a breakfast room/sun room "bump out" overlooking the expansive, fully fenced back yard. Finished basement with a weight room on side and large utility/storage room on the other. Three generous sized bedrooms with great closet space and master having 2 walk in closets. Upstairs sitting room can be converted back to a fourth bedroom. Sprinkler system in back and front yards. Landscaping is better homes and gardens quality on the whole property. Pool area has stamped concrete and oversized patios for entertaining. Behind the pool fence is a stoned horseshoe pit all backing up to farm land. Side entrance 2 car garage. All located in a private community conveniently located to major roadways.
Location
State NJ
County Salem
Area Oldmans Twp (21707)
Zoning RESID
Rooms
Other Rooms Living Room, Dining Room, Primary Bedroom, Bedroom 2, Kitchen, Family Room, Bedroom 1, Laundry, Other, Attic
Basement Full, Drainage System
Interior
Interior Features Primary Bath(s), Kitchen - Island, Butlers Pantry, Ceiling Fan(s), Sprinkler System, Water Treat System, Kitchen - Eat-In
Hot Water Natural Gas
Heating Forced Air
Cooling Central A/C
Flooring Wood, Fully Carpeted, Tile/Brick
Fireplaces Number 1
Equipment Built-In Range, Oven - Self Cleaning, Dishwasher
Fireplace Y
Appliance Built-In Range, Oven - Self Cleaning, Dishwasher
Heat Source Natural Gas
Laundry Upper Floor
Exterior
Exterior Feature Patio(s)
Parking Features Inside Access, Garage Door Opener, Oversized
Garage Spaces 5.0
Pool In Ground
Utilities Available Cable TV
Water Access N
Roof Type Pitched,Shingle
Accessibility None
Porch Patio(s)
Attached Garage 2
Total Parking Spaces 5
Garage Y
Building
Lot Description Level, Sloping, Open, Front Yard, Rear Yard, SideYard(s)
Story 2
Foundation Concrete Perimeter
Sewer On Site Septic
Water Well
Architectural Style Contemporary
Level or Stories 2
Additional Building Above Grade
Structure Type Cathedral Ceilings,9'+ Ceilings,High
New Construction N
Schools
Middle Schools Oldmans Township School
School District Oldmans Township Public Schools
Others
Senior Community No
Tax ID 07-00029 02-00002
Ownership Fee Simple
SqFt Source Estimated
Acceptable Financing Conventional, FHA 203(b)
Listing Terms Conventional, FHA 203(b)
Financing Conventional,FHA 203(b)
Special Listing Condition Standard
Read Less
Want to know what your home might be worth? Contact us for a FREE valuation!

Our team is ready to help you sell your home for the highest possible price ASAP

Bought with David M Redfield • American Dream Realty of South Jersey
GET MORE INFORMATION





