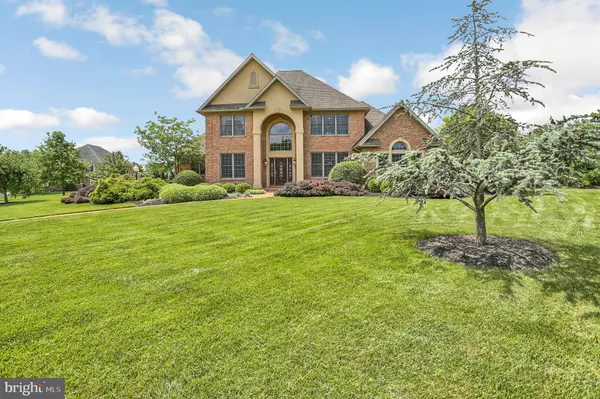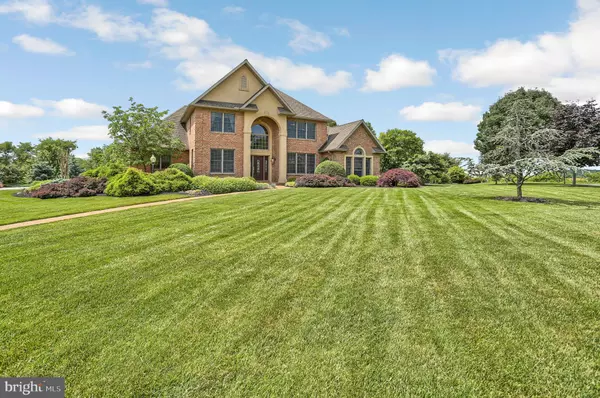$595,000
$650,000
8.5%For more information regarding the value of a property, please contact us for a free consultation.
101 MADARA DR Hanover, PA 17331
4 Beds
3 Baths
4,296 SqFt
Key Details
Sold Price $595,000
Property Type Single Family Home
Sub Type Detached
Listing Status Sold
Purchase Type For Sale
Square Footage 4,296 sqft
Price per Sqft $138
Subdivision Thornhill Estates
MLS Listing ID 1001844674
Sold Date 02/08/19
Style Contemporary
Bedrooms 4
Full Baths 3
HOA Y/N N
Abv Grd Liv Area 3,921
Originating Board BRIGHT
Year Built 2006
Annual Tax Amount $13,196
Tax Year 2018
Lot Size 1.152 Acres
Acres 1.15
Property Description
This absolutely stunning custom built 4 bedroom , 4 bath home in the Thornhill Estates has a plethora of amenities! Starting with an open floor plan, a striking two story great room with a stone fireplace, beautiful oak stairs, a study, a formal dining room with 4 layer troweled finish on ceiling, butler's pantry, and a gorgeous eat-in custom kitchen with granite counter tops. First floor master suite with 4 layer troweled finish on walls and a beautiful master bathroom with custom eucalyptus cabinets. Amazing office with custom built-in American cherry shelving. Armstrong hand scraped oak flooring throughout! Built in low voltage window candles in every window. Convenient 1st floor laundry/mud room and central vacuum system! The basement has been partially finished with a fully equipped media room/home theater system with all items conveying! Huge unfinished area in basement currently used for storage but can be finished for more living space! The backyard is an absolute oasis with a heated in ground pool with Pebble Tec aggregate finish, mineral salts purification system, and concrete swimming pool deck with SUNDEC pool surround surfacing system. Spacious pool house with the 4th full bath and kitchenette! Covered pool house pavilion with built in natural gas BBQ grill with granite surround and exterior natural gas fireplace with dryvit chimney! Flag stone courtyard with and concrete driveway with flush side path lighting and a 1.6 liter Generac natural gas stand-by generator. This amazing home is convenient to North Hanover shopping area.
Location
State PA
County York
Area Penn Twp (15244)
Zoning RESIDENTIAL
Rooms
Other Rooms Living Room, Dining Room, Primary Bedroom, Bedroom 2, Bedroom 3, Bedroom 4, Kitchen, Family Room, Foyer, Study, Mud Room, Office, Media Room, Primary Bathroom, Full Bath
Basement Full
Main Level Bedrooms 1
Interior
Interior Features Butlers Pantry, Central Vacuum, Carpet, Ceiling Fan(s), Dining Area, Entry Level Bedroom, Family Room Off Kitchen, Floor Plan - Open, Formal/Separate Dining Room, Kitchen - Eat-In, Primary Bath(s), Pantry, Recessed Lighting, Walk-in Closet(s), Wood Floors
Heating Forced Air
Cooling Central A/C
Flooring Carpet, Hardwood, Other
Fireplaces Number 1
Equipment Built-In Microwave, Central Vacuum, Dishwasher, Dryer, Oven/Range - Gas, Refrigerator, Washer
Fireplace Y
Appliance Built-In Microwave, Central Vacuum, Dishwasher, Dryer, Oven/Range - Gas, Refrigerator, Washer
Heat Source Natural Gas
Laundry Main Floor
Exterior
Exterior Feature Patio(s), Porch(es)
Garage Garage - Side Entry
Garage Spaces 4.0
Water Access N
Roof Type Shingle
Accessibility None
Porch Patio(s), Porch(es)
Attached Garage 4
Total Parking Spaces 4
Garage Y
Building
Lot Description Corner
Story 2
Sewer Public Sewer
Water Public
Architectural Style Contemporary
Level or Stories 2
Additional Building Above Grade, Below Grade
New Construction N
Schools
School District South Western
Others
Senior Community No
Tax ID 44-000-30-0009-A0-00000
Ownership Fee Simple
SqFt Source Estimated
Security Features Smoke Detector,Carbon Monoxide Detector(s)
Acceptable Financing Cash, Conventional, VA, FHA, USDA
Listing Terms Cash, Conventional, VA, FHA, USDA
Financing Cash,Conventional,VA,FHA,USDA
Special Listing Condition Standard
Read Less
Want to know what your home might be worth? Contact us for a FREE valuation!

Our team is ready to help you sell your home for the highest possible price ASAP

Bought with Ellen J Brown • RE/MAX Quality Service, Inc.

GET MORE INFORMATION





