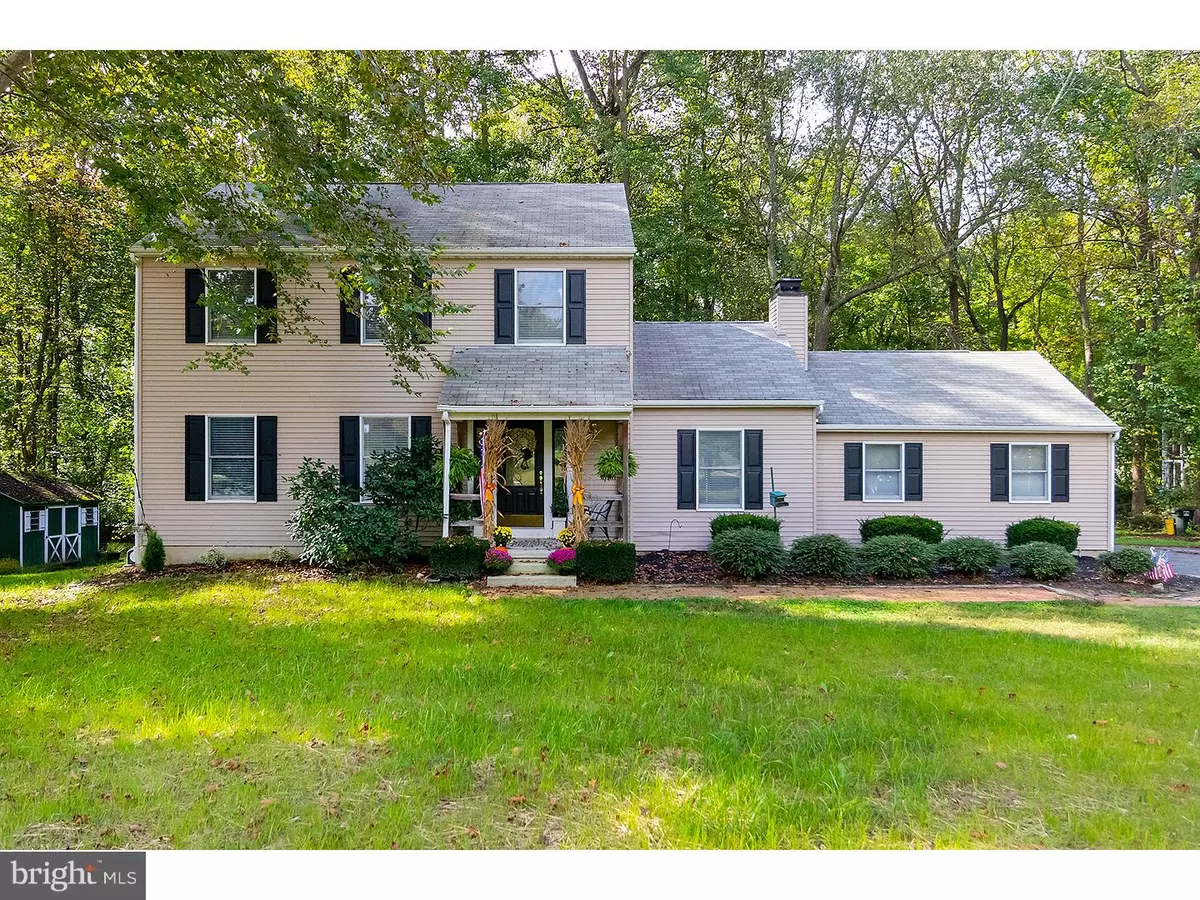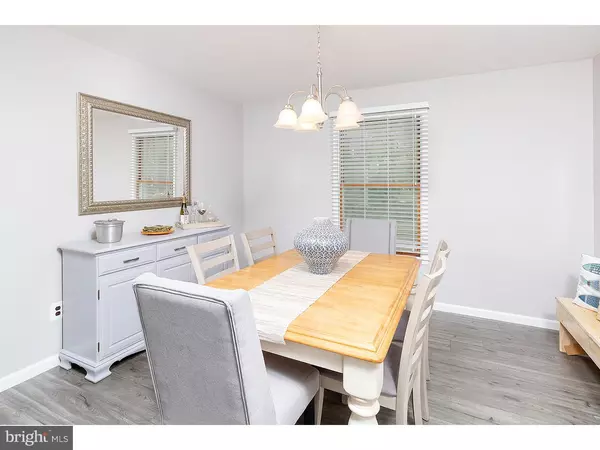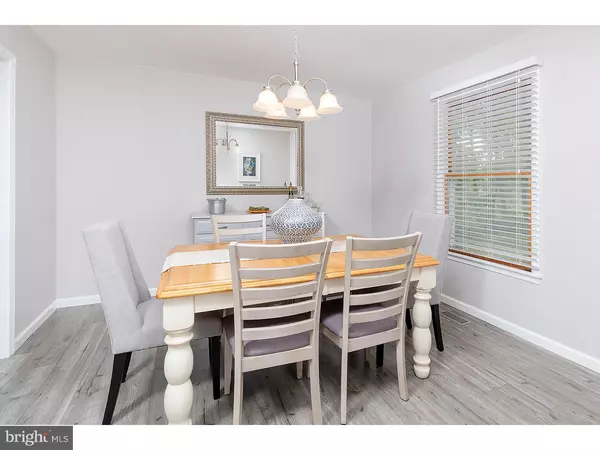$295,000
$299,900
1.6%For more information regarding the value of a property, please contact us for a free consultation.
7 FAWN DR Mantua, NJ 08080
3 Beds
3 Baths
1,824 SqFt
Key Details
Sold Price $295,000
Property Type Single Family Home
Sub Type Detached
Listing Status Sold
Purchase Type For Sale
Square Footage 1,824 sqft
Price per Sqft $161
Subdivision Deer Run
MLS Listing ID 1009914254
Sold Date 02/07/19
Style Traditional
Bedrooms 3
Full Baths 2
Half Baths 1
HOA Fees $12/ann
HOA Y/N Y
Abv Grd Liv Area 1,824
Originating Board TREND
Year Built 1984
Annual Tax Amount $9,551
Tax Year 2018
Lot Size 2.684 Acres
Acres 2.68
Lot Dimensions 0X0
Property Description
LOCATION, LOCATION....This updated beauty is situated on 2.68 acres in the most gorgeous community of Deer Run and it's tucked into a private cul-de-sac! It's freshly updated with ALL new designer flooring and fresh neutral gray paints! PLUS...A BRAND NEW ROOF (to be installed 12/10/18) Check out the bright and beautiful kitchen featuring WHITE cabinetry, new GRANITE counter tops, stainless appliance package and even an herb garden window with separate breakfast nook! The formal living room is so spacious and over looks your quiet tranquil community! The dining room is just as pretty as the designer floors flow through out! The family features a cozy brick wood burning fireplace for you to snuggle up to! French doors to lead you to a large 24 x 16 deck for you to take in all the colors of nature in your private serene back yard! The owners bedroom is spacious and includes a ceiling fan, walk in closet and updated full bath! This beauty with FULL basement and 2 car side entry garage is move in HGTV ready! Serviced by Clearview Regional School, just minutes to Route 55.
Location
State NJ
County Gloucester
Area Mantua Twp (20810)
Zoning RES
Rooms
Other Rooms Living Room, Dining Room, Primary Bedroom, Bedroom 2, Kitchen, Family Room, Bedroom 1, Laundry, Other, Attic
Basement Full, Unfinished
Interior
Interior Features Primary Bath(s), Ceiling Fan(s), Attic/House Fan, Water Treat System, Stall Shower, Kitchen - Eat-In
Hot Water Electric
Heating Forced Air
Cooling Central A/C
Flooring Wood, Fully Carpeted, Tile/Brick
Fireplaces Number 1
Fireplaces Type Brick
Equipment Oven - Wall
Fireplace Y
Appliance Oven - Wall
Heat Source Geo-thermal
Laundry Basement
Exterior
Exterior Feature Deck(s), Porch(es)
Parking Features Inside Access
Garage Spaces 5.0
Utilities Available Cable TV
Water Access N
Roof Type Pitched
Accessibility None
Porch Deck(s), Porch(es)
Attached Garage 2
Total Parking Spaces 5
Garage Y
Building
Lot Description Front Yard, Rear Yard, SideYard(s)
Story 2
Foundation Brick/Mortar
Sewer On Site Septic
Water Well
Architectural Style Traditional
Level or Stories 2
Additional Building Above Grade
New Construction N
Schools
Middle Schools Clearview Regional
High Schools Clearview Regional
School District Clearview Regional Schools
Others
Senior Community No
Tax ID 10-00277-00007
Ownership Fee Simple
SqFt Source Assessor
Special Listing Condition Standard
Read Less
Want to know what your home might be worth? Contact us for a FREE valuation!

Our team is ready to help you sell your home for the highest possible price ASAP

Bought with Patricia Settar • BHHS Fox & Roach-Mullica Hill South
GET MORE INFORMATION





