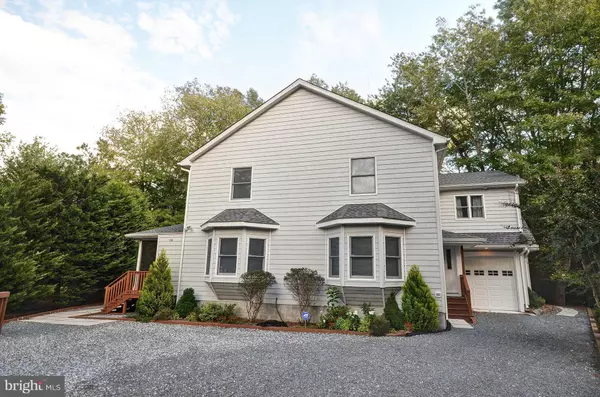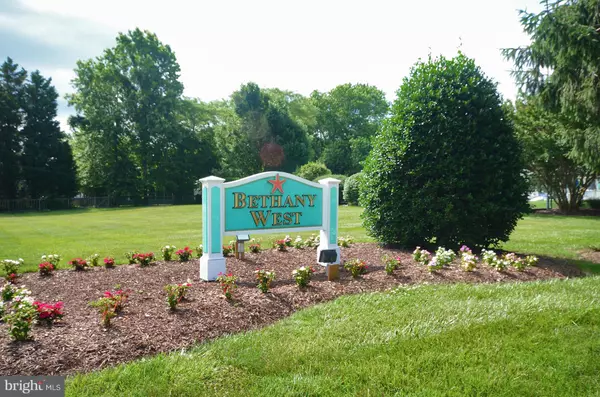$545,000
$550,000
0.9%For more information regarding the value of a property, please contact us for a free consultation.
506 BELLHAVEN CT Bethany Beach, DE 19930
6 Beds
5 Baths
3,000 SqFt
Key Details
Sold Price $545,000
Property Type Single Family Home
Sub Type Detached
Listing Status Sold
Purchase Type For Sale
Square Footage 3,000 sqft
Price per Sqft $181
Subdivision Bethany West
MLS Listing ID 1009918292
Sold Date 02/05/19
Style Contemporary,Modular/Pre-Fabricated
Bedrooms 6
Full Baths 5
HOA Fees $48/ann
HOA Y/N Y
Abv Grd Liv Area 3,000
Originating Board BRIGHT
Year Built 2001
Annual Tax Amount $2,213
Tax Year 2018
Lot Size 3,996 Sqft
Acres 0.09
Property Description
PRICE REDUCTION $50,000, Beautiful 6 bedroom, 5 bathroom custom home is located in a quiet cul de sac in amenity rich community of Bethany West. Rental potential is $60,000. Cedar impressions vinyl siding, outdoor shower, screened porch, attached garage, deck, paver patio with fire pit offering opportunities for outdoor living. Newer roof and HVAC systems, this home is ready to go! Only 1 mile to the beach in downtown Bethany Beach, close to restaurants, shopping and boardwalk. Enjoy 2 community swimming pools, tennis courts, fitness center, playgrounds, water access to the Assawoman canal and the Bethany Beach Trolley service. This home has an attached in-law suite. Don't miss this rare opportunity in Bethany West!
Location
State DE
County Sussex
Area Baltimore Hundred (31001)
Zoning Q
Direction West
Rooms
Other Rooms Dining Room, Kitchen, Family Room
Main Level Bedrooms 1
Interior
Interior Features Carpet, Chair Railings, Floor Plan - Open, Formal/Separate Dining Room, Wainscotting, Upgraded Countertops, Stall Shower, Skylight(s), Kitchen - Galley
Hot Water Multi-tank, Electric
Heating Forced Air, Heat Pump(s)
Cooling Central A/C
Flooring Ceramic Tile, Partially Carpeted, Laminated
Equipment Built-In Microwave, Dishwasher, Disposal, Dryer - Electric, Exhaust Fan, Oven - Self Cleaning, Oven/Range - Electric, Range Hood, Refrigerator, Washer, Water Heater
Fireplace N
Appliance Built-In Microwave, Dishwasher, Disposal, Dryer - Electric, Exhaust Fan, Oven - Self Cleaning, Oven/Range - Electric, Range Hood, Refrigerator, Washer, Water Heater
Heat Source Electric
Exterior
Exterior Feature Patio(s), Deck(s), Porch(es), Screened
Parking Features Garage - Front Entry, Oversized
Garage Spaces 6.0
Fence Partially, Rear, Wood
Amenities Available Basketball Courts, Club House, Common Grounds, Community Center, Exercise Room, Pool - Outdoor, Swimming Pool, Tennis Courts, Tot Lots/Playground
Water Access N
Roof Type Architectural Shingle
Street Surface Paved
Accessibility None
Porch Patio(s), Deck(s), Porch(es), Screened
Road Frontage Boro/Township
Attached Garage 1
Total Parking Spaces 6
Garage Y
Building
Lot Description Cul-de-sac, Backs to Trees, Irregular
Story 2
Foundation Crawl Space
Sewer Public Sewer
Water Public
Architectural Style Contemporary, Modular/Pre-Fabricated
Level or Stories 2
Additional Building Above Grade, Below Grade
Structure Type High,2 Story Ceilings
New Construction N
Schools
Elementary Schools Lord Baltimore
Middle Schools Selbeyville
High Schools Indian River
School District Indian River
Others
HOA Fee Include Common Area Maintenance
Senior Community No
Tax ID 134-17.07-82.00
Ownership Fee Simple
SqFt Source Assessor
Security Features Surveillance Sys
Horse Property N
Special Listing Condition Standard
Read Less
Want to know what your home might be worth? Contact us for a FREE valuation!

Our team is ready to help you sell your home for the highest possible price ASAP

Bought with TREVOR A. CLARK • 1ST CHOICE PROPERTIES LLC

GET MORE INFORMATION





