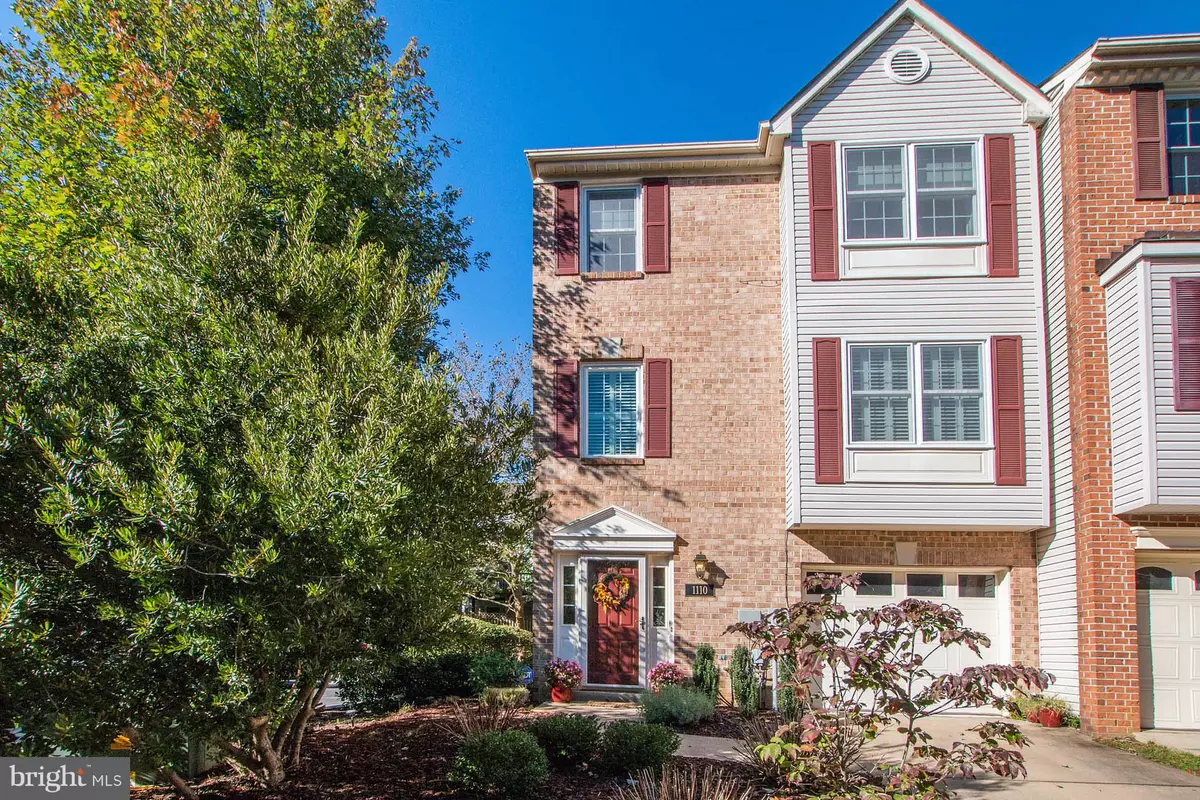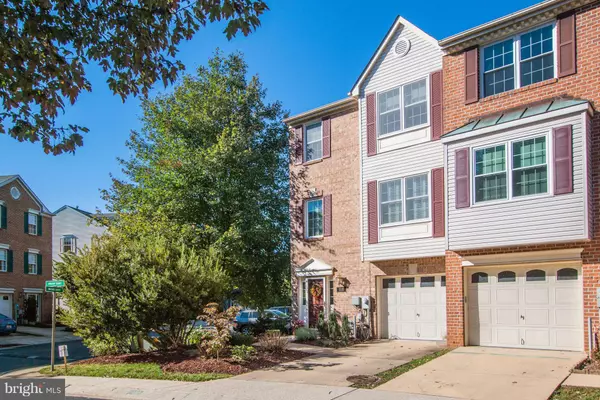$370,000
$379,900
2.6%For more information regarding the value of a property, please contact us for a free consultation.
1110 NIBLICK CT Arnold, MD 21012
3 Beds
4 Baths
2,200 SqFt
Key Details
Sold Price $370,000
Property Type Condo
Sub Type Condo/Co-op
Listing Status Sold
Purchase Type For Sale
Square Footage 2,200 sqft
Price per Sqft $168
Subdivision Pine Valley
MLS Listing ID 1010015282
Sold Date 02/04/19
Style Colonial
Bedrooms 3
Full Baths 2
Half Baths 2
Condo Fees $109/mo
HOA Fees $7/ann
HOA Y/N Y
Abv Grd Liv Area 2,200
Originating Board BRIGHT
Year Built 1994
Annual Tax Amount $3,587
Tax Year 2018
Lot Dimensions 0.05 acres
Property Description
This is the one you have been waiting for! Gorgeous end unit garage townhome with a partial view of Bay Hills Golf Course is move-in ready. Freshly updated, this spacious home is full of natural light. The bright kitchen features bar seating, granite counters and all new stainless appliances. A remodeled full bath and stunning walk-in closet grace the master bedroom suite. Enjoy outdoor time on the fabulous rear deck with paver patio underneath. Meticulously maintained and upgraded, including newer windows, doors, HVAC, flooring, and more! Lower level rec room could become 4th bedroom. Front lawns and common grounds maintained by condo management company. Water privileges include private community pier, canoe/kayak launch. Bay Hills amenities abound, highlights include golf course, swim team/outdoor pool, basketball & tennis courts, walking/jogging paths, picnic area, and playgrounds. Convenient to Routes 2, 50, 97, 100, Annapolis, Naval Academy, Baltimore, DC, the Bay Bridge & Eastern Shore. Welcome home!
Location
State MD
County Anne Arundel
Zoning 011
Rooms
Other Rooms Living Room, Dining Room, Primary Bedroom, Bedroom 2, Bedroom 3, Kitchen, Family Room, Laundry, Bathroom 2, Primary Bathroom, Half Bath
Interior
Interior Features Floor Plan - Traditional, Carpet, Ceiling Fan(s), Combination Kitchen/Dining, Kitchen - Table Space, Primary Bath(s), Walk-in Closet(s), Window Treatments, Kitchen - Eat-In, Pantry, Recessed Lighting, Upgraded Countertops
Hot Water Natural Gas
Heating Forced Air
Cooling Central A/C, Ceiling Fan(s)
Flooring Carpet, Tile/Brick, Laminated
Equipment Dishwasher, Disposal, Dryer, Built-In Microwave, Exhaust Fan, Refrigerator, Icemaker, Washer, Microwave, Oven/Range - Gas
Fireplace N
Appliance Dishwasher, Disposal, Dryer, Built-In Microwave, Exhaust Fan, Refrigerator, Icemaker, Washer, Microwave, Oven/Range - Gas
Heat Source Natural Gas
Laundry Upper Floor
Exterior
Exterior Feature Patio(s), Deck(s)
Parking Features Garage - Front Entry, Garage Door Opener, Built In, Inside Access
Garage Spaces 1.0
Utilities Available Cable TV Available, Fiber Optics Available, Natural Gas Available
Amenities Available Jog/Walk Path, Pier/Dock, Basketball Courts, Club House, Golf Course, Golf Course Membership Available, Picnic Area, Pool - Outdoor, Pool Mem Avail, Swimming Pool, Tennis Courts, Tot Lots/Playground
Water Access Y
Water Access Desc Canoe/Kayak,Fishing Allowed,Private Access
Roof Type Architectural Shingle
Accessibility None
Porch Patio(s), Deck(s)
Attached Garage 1
Total Parking Spaces 1
Garage Y
Building
Lot Description Corner, Front Yard, Landscaping, Level, Rear Yard, SideYard(s)
Story 3+
Foundation Slab
Sewer Public Sewer
Water Public
Architectural Style Colonial
Level or Stories 3+
Additional Building Above Grade, Below Grade
Structure Type Vaulted Ceilings
New Construction N
Schools
Elementary Schools Broadneck
Middle Schools Magothy River
High Schools Broadneck
School District Anne Arundel County Public Schools
Others
HOA Fee Include Insurance,Management,Pier/Dock Maintenance,Reserve Funds,Snow Removal,Lawn Care Front,Lawn Maintenance,Pool(s)
Senior Community No
Tax ID 020365190077972
Ownership Condominium
Special Listing Condition Standard
Read Less
Want to know what your home might be worth? Contact us for a FREE valuation!

Our team is ready to help you sell your home for the highest possible price ASAP

Bought with Bill Franklin • Long & Foster Real Estate, Inc.

GET MORE INFORMATION





