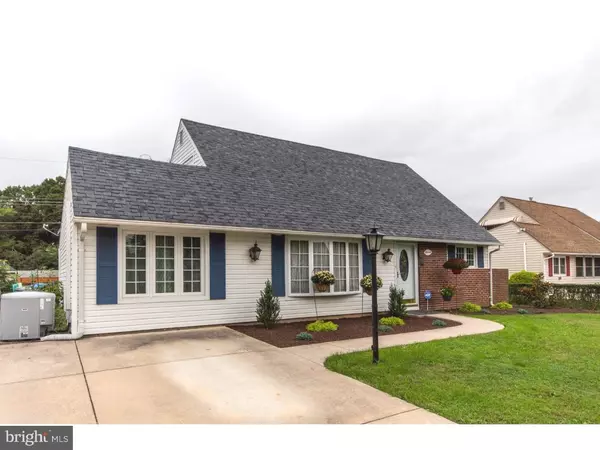$260,023
$265,000
1.9%For more information regarding the value of a property, please contact us for a free consultation.
11 JADEWOOD RD Levittown, PA 19056
4 Beds
3 Baths
1,550 SqFt
Key Details
Sold Price $260,023
Property Type Single Family Home
Sub Type Detached
Listing Status Sold
Purchase Type For Sale
Square Footage 1,550 sqft
Price per Sqft $167
Subdivision Juniper Hill
MLS Listing ID 1006840736
Sold Date 01/25/19
Style Cape Cod
Bedrooms 4
Full Baths 3
HOA Y/N N
Abv Grd Liv Area 1,550
Originating Board TREND
Year Built 1955
Annual Tax Amount $3,875
Tax Year 2018
Lot Size 7,490 Sqft
Acres 0.17
Lot Dimensions 70X107
Property Description
Meticulously maintained Jubilee with stunning curb appeal in Neshaminy School District. Move-in ready and boasts beautiful wooden beams, large bay windows, brand new carpets and craftsmanship throughout the home. The kitchen has been updated with granite countertops, maple cabinets, under counter lighting and new appliances. The adjoining dining and living room are bright and open. The fourth large bedroom (upstairs) has a brand new sliding barn door, and the fifth "bonus" room (main level) can be used as a bedroom, office, play room or extra sitting area. There is also an additional craft/tool/laundry room which leads out to a large backyard and features a naturally shaded sitting area and two sheds for all of your storage needs. This home comes with central air, electric heating (No oil tank!), updated Anderson windows, side by side private parking on a newer concrete driveway, replaced roof and siding, and so much more! Close to shopping, major highways and public transportation.
Location
State PA
County Bucks
Area Middletown Twp (10122)
Zoning R2
Rooms
Other Rooms Living Room, Dining Room, Primary Bedroom, Bedroom 2, Bedroom 3, Kitchen, Bedroom 1, Other
Interior
Hot Water Electric
Heating Baseboard - Electric
Cooling Central A/C
Flooring Fully Carpeted, Tile/Brick
Fireplace N
Window Features Bay/Bow,Replacement
Heat Source Electric
Laundry Main Floor
Exterior
Garage Spaces 3.0
Water Access N
Roof Type Shingle
Accessibility None
Total Parking Spaces 3
Garage N
Building
Story 2
Sewer Public Sewer
Water Public
Architectural Style Cape Cod
Level or Stories 2
Additional Building Above Grade
New Construction N
Schools
High Schools Neshaminy
School District Neshaminy
Others
Senior Community No
Tax ID 22-060-147
Ownership Fee Simple
SqFt Source Assessor
Acceptable Financing Conventional, VA, FHA 203(b)
Listing Terms Conventional, VA, FHA 203(b)
Financing Conventional,VA,FHA 203(b)
Special Listing Condition Standard
Read Less
Want to know what your home might be worth? Contact us for a FREE valuation!

Our team is ready to help you sell your home for the highest possible price ASAP

Bought with Meg Waldowski • RE/MAX One Realty

GET MORE INFORMATION





