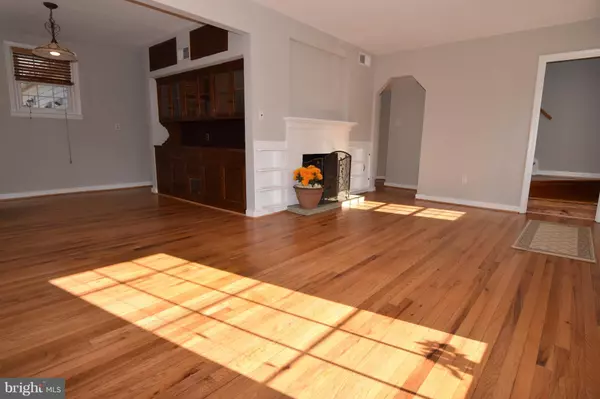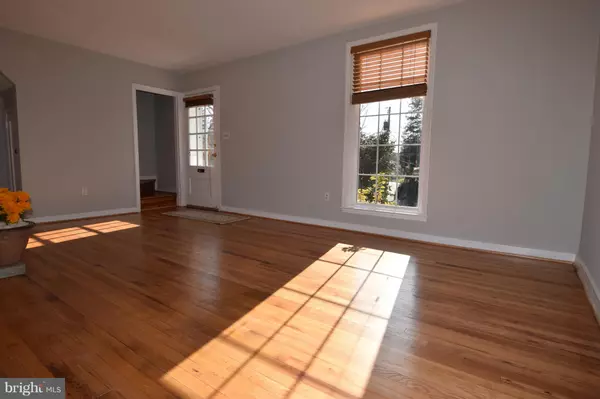$579,000
$579,000
For more information regarding the value of a property, please contact us for a free consultation.
6900 JACKSON AVE Falls Church, VA 22042
3 Beds
2 Baths
1,746 SqFt
Key Details
Sold Price $579,000
Property Type Single Family Home
Sub Type Detached
Listing Status Sold
Purchase Type For Sale
Square Footage 1,746 sqft
Price per Sqft $331
Subdivision City Park Homes
MLS Listing ID VAFX627286
Sold Date 01/30/19
Style Cape Cod
Bedrooms 3
Full Baths 2
HOA Y/N N
Abv Grd Liv Area 1,746
Originating Board BRIGHT
Year Built 1944
Annual Tax Amount $6,338
Tax Year 2019
Lot Size 8,215 Sqft
Acres 0.19
Property Description
A Winter Treat...Sited on a quiet cul-de-sac in the sought after City Park neighborhood of Falls Church, this inviting light and airy brick cape is ready to go! Refinished original hardwood floors grace the main level, a warm wood burning fireplace adds a welcoming glow in the living room. The dining room features a period built-in cabinet and leads to the expansive family room/kitchen addition, the heart of the home. This large extension features a granite island, loads of cabinetry, gas cooking, recessed lighting, skylight and sliding door to the fenced yard boasting a handy shed plus a greenhouse. On the main level find a master bedroom across from the spacious master bath with walk-in glass shower and dual vanity. A handy separate laundry is perfectly located. Upstairs you'll find two generously sized bedrooms sharing a 2nd full ceramic tile bath and lots of cubbie storage areas. Freshly painted throughout, architectural shingles, walk-in crawl space area, flagstone patios and more!
Location
State VA
County Fairfax
Zoning 140
Rooms
Other Rooms Living Room, Dining Room, Bedroom 2, Bedroom 3, Kitchen, Family Room, Bathroom 1
Main Level Bedrooms 3
Interior
Interior Features Entry Level Bedroom, Family Room Off Kitchen, Formal/Separate Dining Room, Kitchen - Eat-In, Kitchen - Island, Primary Bath(s), Recessed Lighting, Skylight(s), WhirlPool/HotTub, Wood Floors
Hot Water Natural Gas
Heating Forced Air
Cooling Central A/C
Flooring Hardwood, Carpet
Fireplaces Number 1
Fireplaces Type Wood, Screen
Equipment Built-In Range, Dishwasher, Disposal, Dryer, Exhaust Fan, Oven/Range - Gas, Refrigerator, Washer
Fireplace Y
Window Features Double Pane
Appliance Built-In Range, Dishwasher, Disposal, Dryer, Exhaust Fan, Oven/Range - Gas, Refrigerator, Washer
Heat Source Natural Gas
Laundry Main Floor
Exterior
Exterior Feature Patio(s)
Utilities Available Fiber Optics Available
Water Access N
Roof Type Asphalt
Accessibility None
Porch Patio(s)
Garage N
Building
Lot Description Cul-de-sac
Story 2
Foundation Crawl Space
Sewer Public Sewer
Water Public
Architectural Style Cape Cod
Level or Stories 2
Additional Building Above Grade, Below Grade
New Construction N
Schools
Elementary Schools Pine Spring
Middle Schools Jackson
High Schools Falls Church
School District Fairfax County Public Schools
Others
Senior Community No
Tax ID 0504 15 0116
Ownership Fee Simple
SqFt Source Assessor
Special Listing Condition Standard
Read Less
Want to know what your home might be worth? Contact us for a FREE valuation!

Our team is ready to help you sell your home for the highest possible price ASAP

Bought with Keri K Shull • Optime Realty
GET MORE INFORMATION





