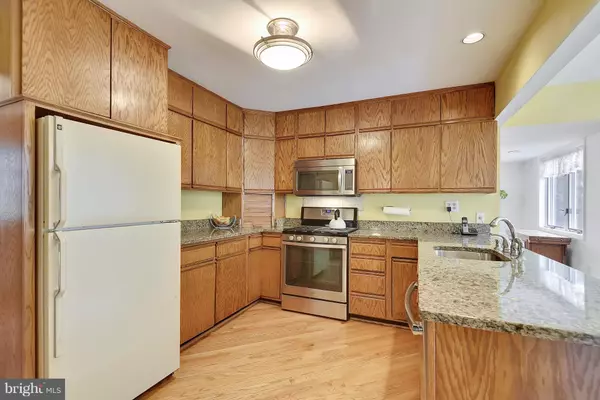$510,000
$519,900
1.9%For more information regarding the value of a property, please contact us for a free consultation.
6712 GLEN OAK CT Rockville, MD 20855
4 Beds
3 Baths
3,100 SqFt
Key Details
Sold Price $510,000
Property Type Single Family Home
Sub Type Detached
Listing Status Sold
Purchase Type For Sale
Square Footage 3,100 sqft
Price per Sqft $164
Subdivision Winters Run
MLS Listing ID 1009913630
Sold Date 01/30/19
Style Split Level
Bedrooms 4
Full Baths 2
Half Baths 1
HOA Y/N N
Abv Grd Liv Area 2,106
Originating Board MRIS
Year Built 1972
Annual Tax Amount $4,427
Tax Year 2017
Lot Size 0.392 Acres
Acres 0.39
Property Description
Super spacious & clean as a whistle 5-level split in Rockville/Derwood. Beautifully maintained home features 4 bedrooms, 2.5 baths, huge sunroom addition with wall of built-ins, hardwoods, newer living/dining carpet, BRAND NEW ROOF, 2 car garage on large corner lot on cul-de-sac and lots of other enhancements in last 5 years. Close to Olney, Rockville, I-270 & ICC.
Location
State MD
County Montgomery
Zoning R200
Rooms
Other Rooms Living Room, Dining Room, Primary Bedroom, Bedroom 3, Bedroom 4, Kitchen, Family Room, Den, Foyer, Breakfast Room, Study, Sun/Florida Room, Storage Room, Utility Room
Basement Shelving, Unfinished
Interior
Interior Features Attic, Dining Area, Breakfast Area, Kitchen - Eat-In, Kitchen - Table Space, Family Room Off Kitchen, Primary Bath(s), Built-Ins, Upgraded Countertops, Wood Floors, Wet/Dry Bar, Window Treatments
Hot Water Natural Gas
Cooling Heat Pump(s)
Fireplaces Number 1
Fireplaces Type Mantel(s), Gas/Propane
Equipment Washer/Dryer Hookups Only, Dishwasher, Disposal, Microwave, Oven/Range - Gas, Refrigerator, Water Heater, Icemaker
Fireplace Y
Window Features Casement,Double Pane
Appliance Washer/Dryer Hookups Only, Dishwasher, Disposal, Microwave, Oven/Range - Gas, Refrigerator, Water Heater, Icemaker
Heat Source Natural Gas
Exterior
Parking Features Garage Door Opener
Garage Spaces 2.0
Water Access N
Roof Type Asphalt
Accessibility Entry Slope <1'
Attached Garage 2
Total Parking Spaces 2
Garage Y
Building
Lot Description Cul-de-sac, Corner
Story 3+
Sewer Public Sewer
Water Public
Architectural Style Split Level
Level or Stories 3+
Additional Building Above Grade, Below Grade
Structure Type Dry Wall
New Construction N
Schools
Elementary Schools Sequoyah
Middle Schools Redland
School District Montgomery County Public Schools
Others
Senior Community No
Tax ID 160400133975
Ownership Fee Simple
SqFt Source Estimated
Security Features Security System
Special Listing Condition Standard
Read Less
Want to know what your home might be worth? Contact us for a FREE valuation!

Our team is ready to help you sell your home for the highest possible price ASAP

Bought with laurie fratangelo • Weichert, REALTORS

GET MORE INFORMATION





